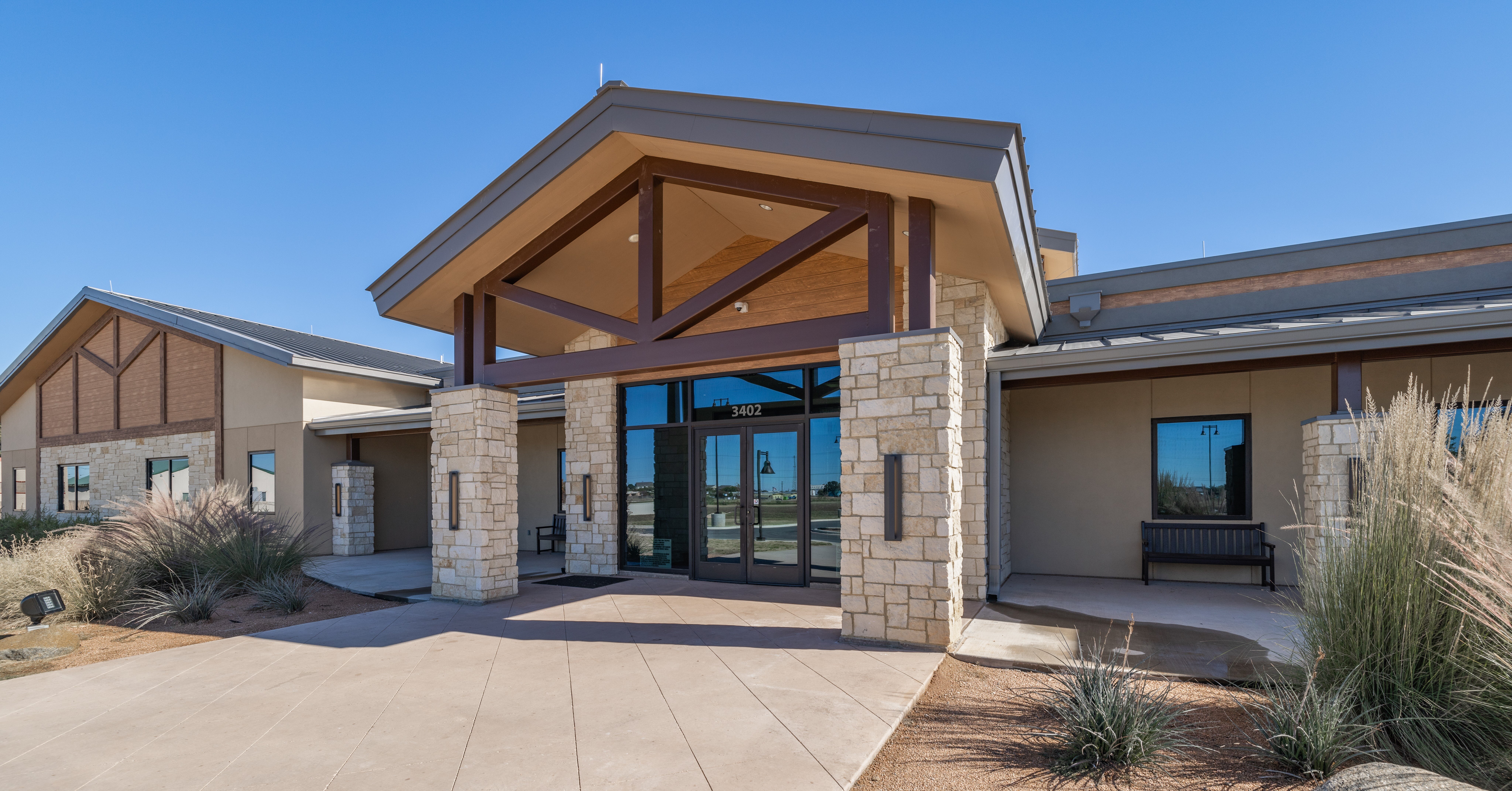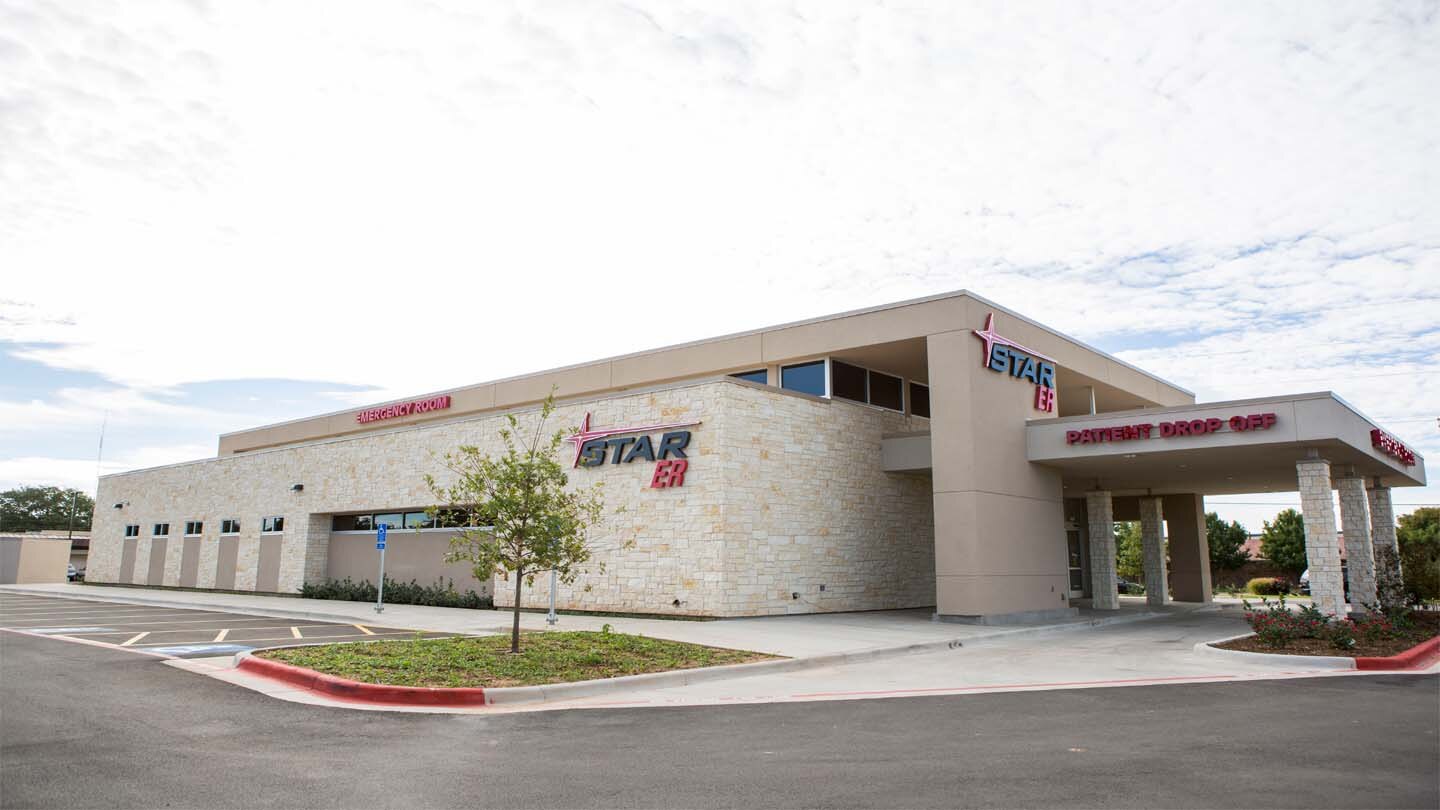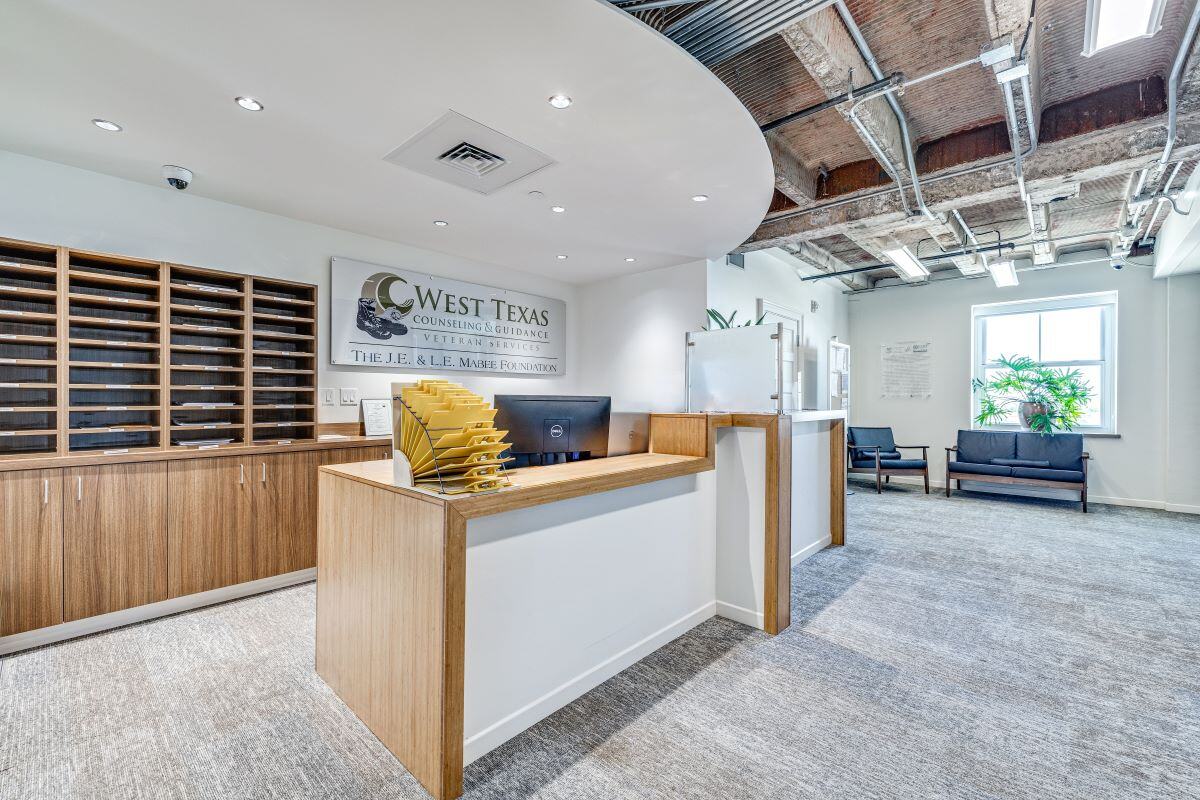
West Texas Counseling & Guidance
San Angelo, TX
About the project
West Texas Counseling & Guidance needed to expand and consolidate its locations to increase efficiency and safety for patients in the community. They moved to the 14-story Historic Cactus Hotel, which was the fourth hotel Conrad Hilton constructed, opening in 1929. The interior build-out of the 9th, 10th, and 11th floors consisted of building offices with reception and waiting areas, new restrooms, and breakrooms. Each floor is approximately 5,300 SF. Most everything on the three floors was demoed down to the unfinished stud face. The existing shell had a tight floor-to-deck height, so the architects designed the interior with exposed concrete structure above to provide headroom, and providing a sense of history, illustrating the raw character behind the finishes. The doors contained lead paint, so a licensed lead abatement contractor removed all doors/frames in accordance with applicable laws and standards. Being a counseling center, sound transmission was of primary importance so all the walls and soffits surrounding the offices act as a sound barrier. In addition to the demolition, new plumbing was installed, tying into the existing building infrastructure. All electrical is new and separate from the rest of the building, as is the HVAC work, which consisted of a new air-cooled VRF system separate from the building’s existing hydronic system. The layout of sprinkler piping was modified to fit the new layout, and all new windows were installed throughout all three floors, as well as fire protection. The 9th floor is the Michael Montgomery Talley Children’s Center, the 10th floor is the Dusty Norris Family Center for Zero Suicide Services and Crisis, and the 11th floor is the Veterans Service Center and Administration Suite.
Project Overview
Owner
West Texas Counseling & Guidance
Project Delivery
CMAR
Architect
KFW Architects
Project Details
18,846 SF
Renovations of Historic Building
Project Gallery
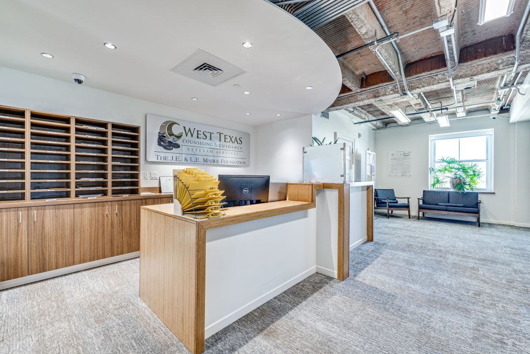
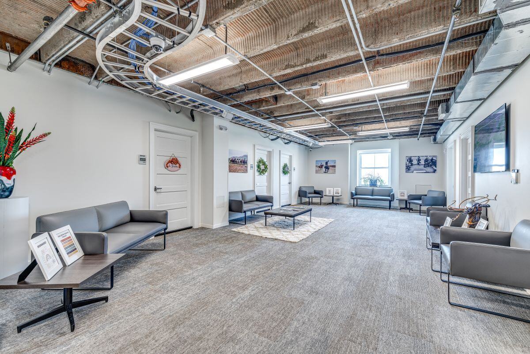
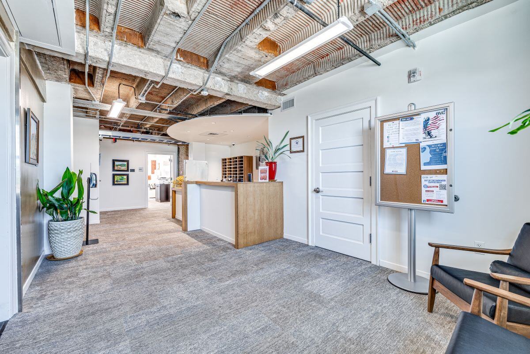
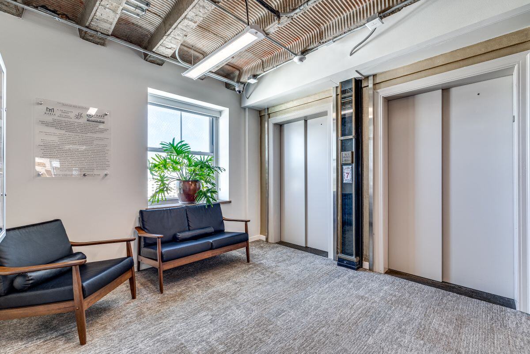
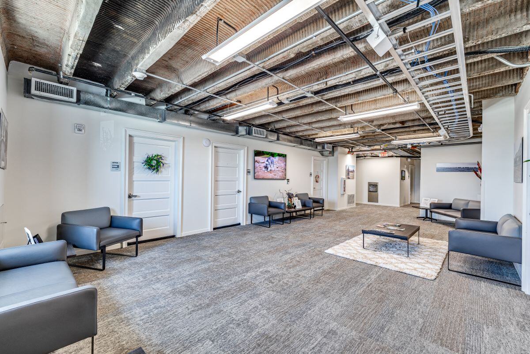
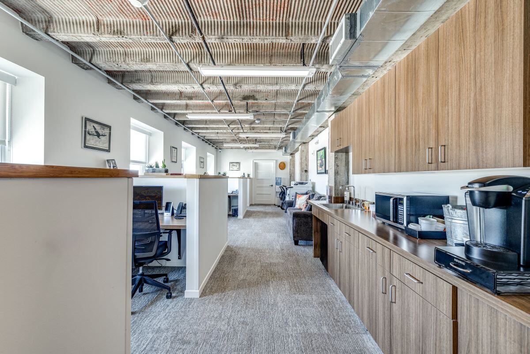
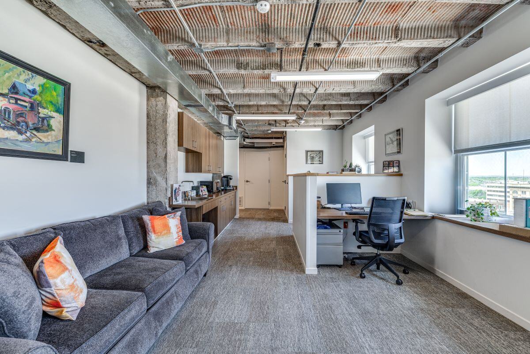

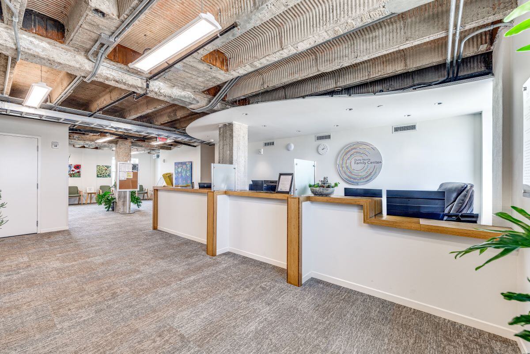
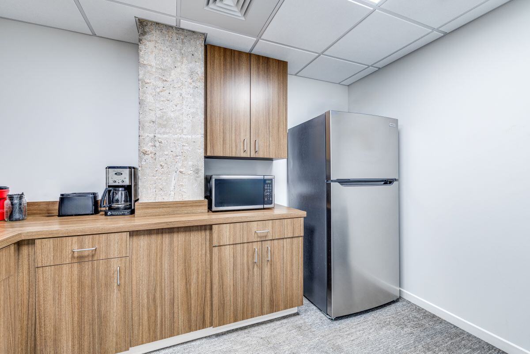
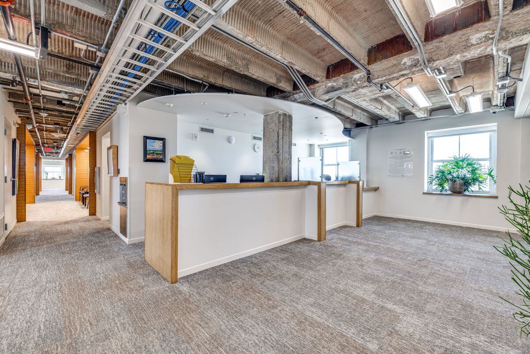
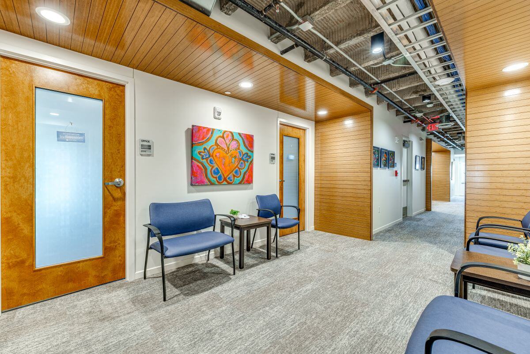
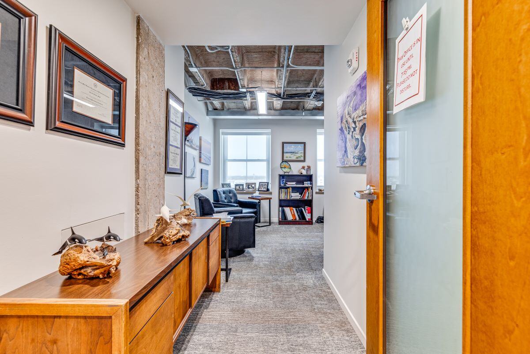

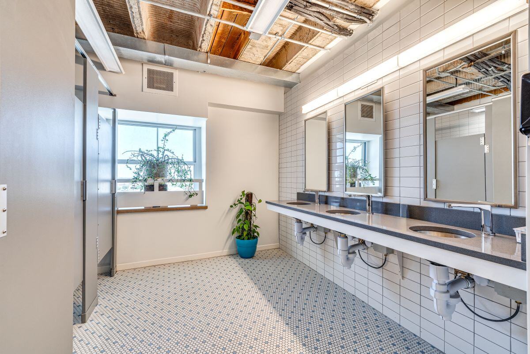
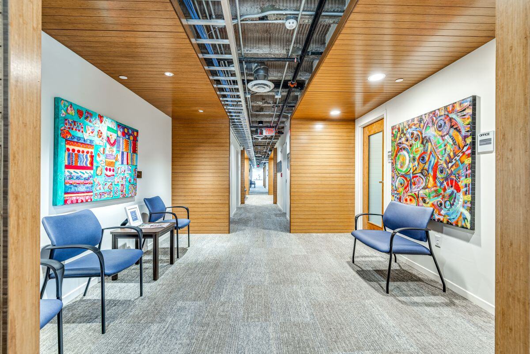
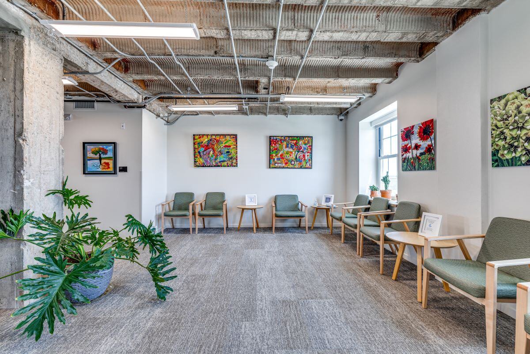
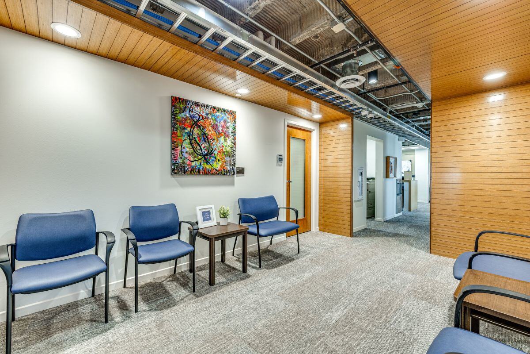
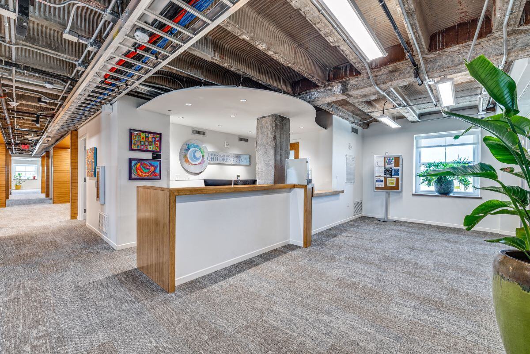
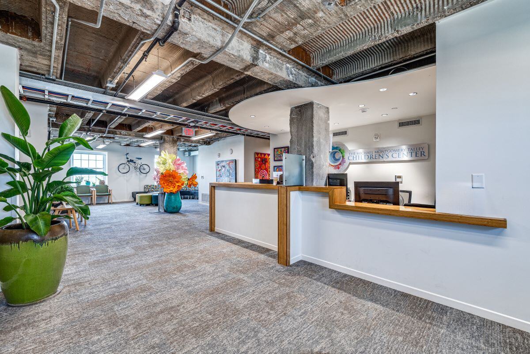
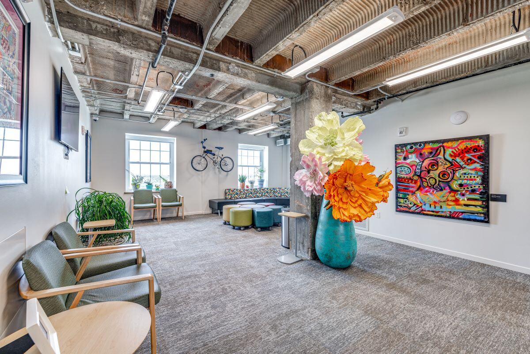

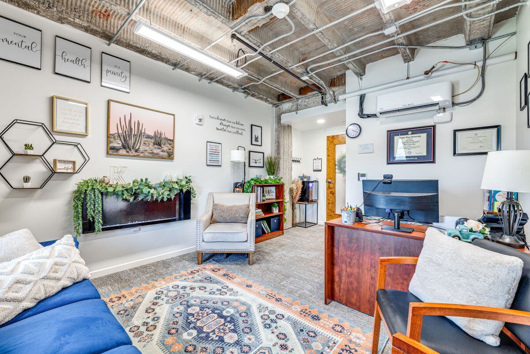
.png?width=1400&height=850&name=Untitled%20design%20(35).png)


