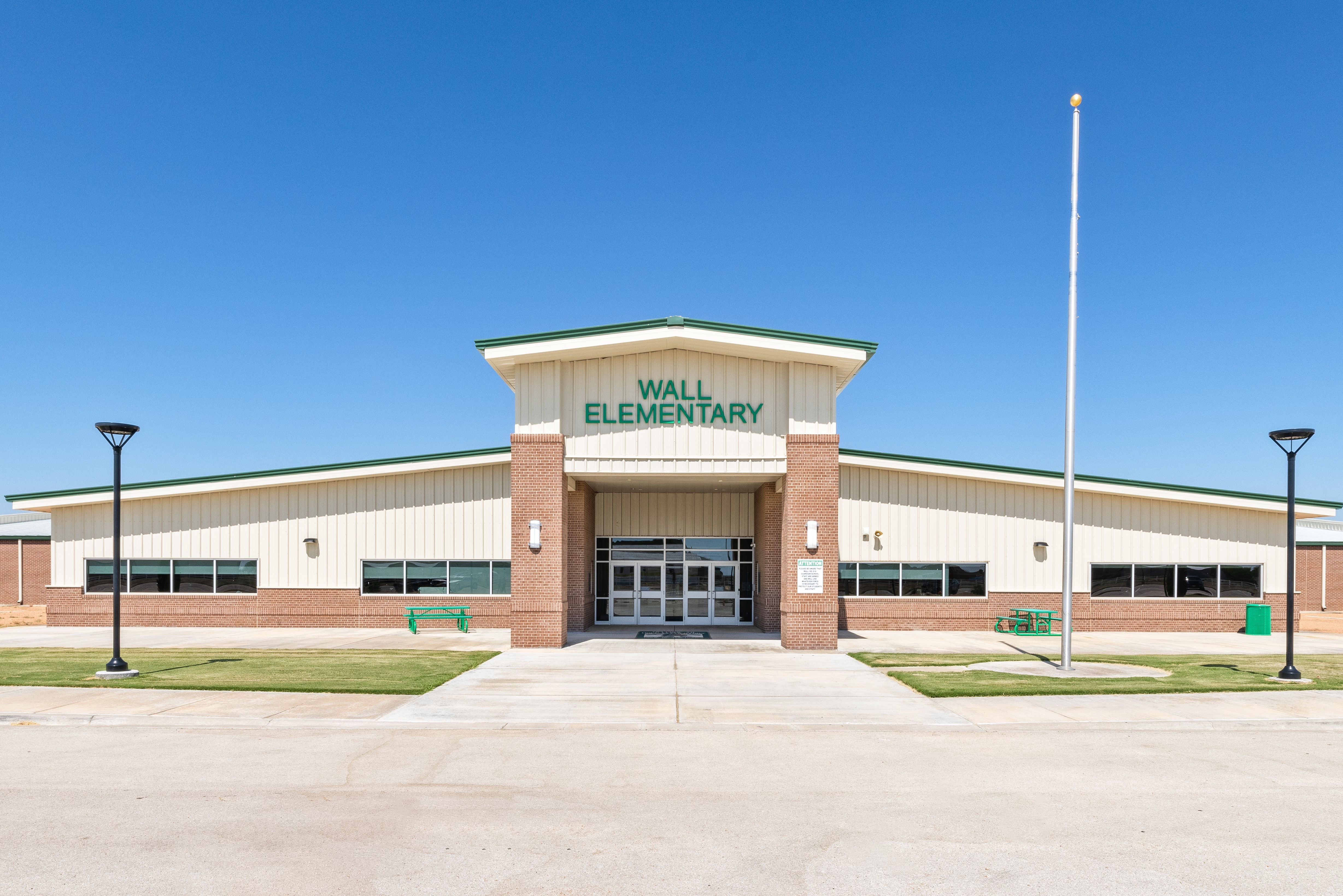
Wall ISD - Wall Elementary School
Wall, TX
About the project
Wall ISD’s new elementary school opened to an excited group of students in 2018, replacing an aging facility consisting of four main buildings and four portables, some built as early as the 1930s. Security was a big issue having to monitor 26 doors, so a secured entrance was a top priority. The new facility shows off their new library, located near the entrance of the school lined with windows to the hallway. There are two main corridors, one with grades K-2, and the other with grades 3-5. There are 46 traditional classrooms, as well as, specialized classrooms for science labs and small-group teaching. In addition, the new school includes a full-size competition gym, and a cafeteria, which holds up to 365 students. Two spaces within the school have concrete reinforced walls in the event of severe weather. State-of-the-art technology and interactive panels were installed in the classrooms and throughout the school. Outside, the students enjoy a large playground with artificial turf, allowing for more outside time than before. The new facility is designed to expand to nearly double its capacity should enrollment increase. A new parking lot and all new site upgrades were also part of the scope.
See all Wall ISD projects.
Project Overview
Owner
Wall ISD
Project Delivery
CM@Risk
Architect
MWM Architects
Project Details
90,000 SF
New Construction
Project Gallery
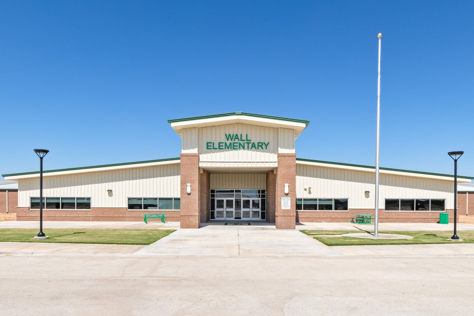
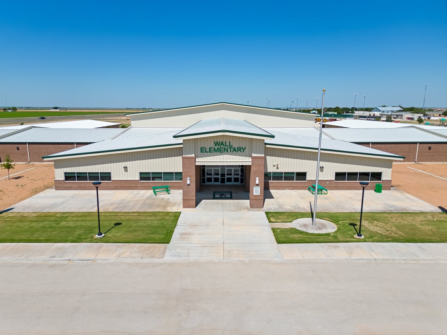
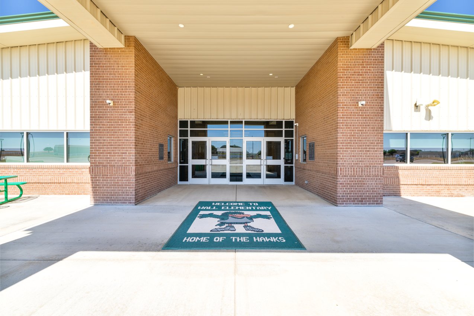
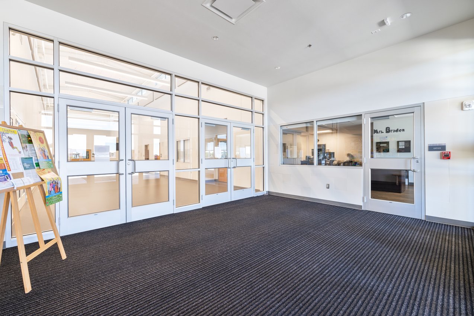
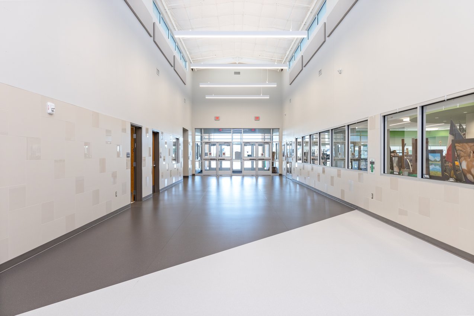
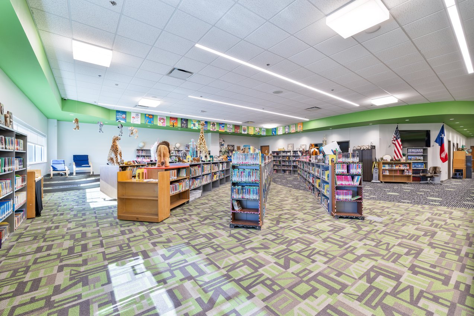
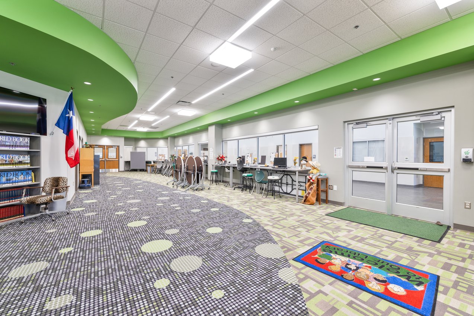
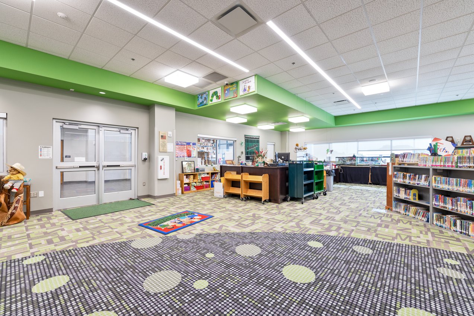
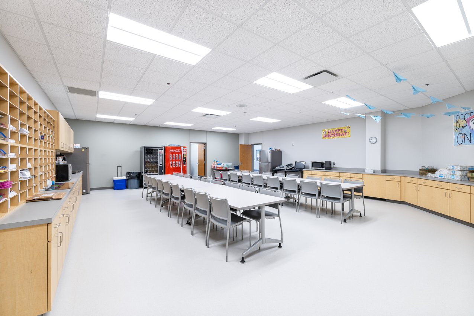
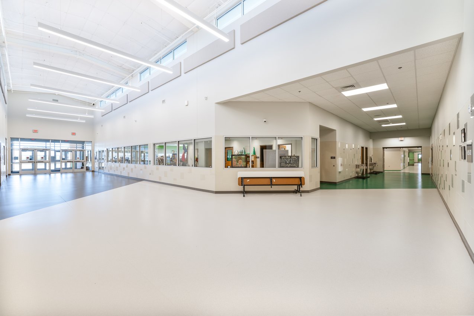
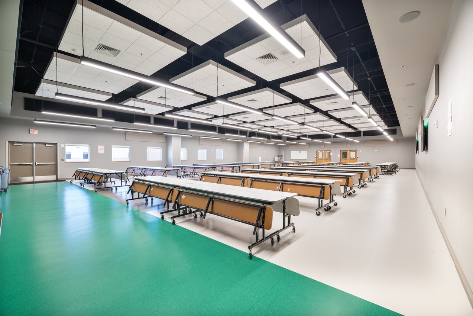
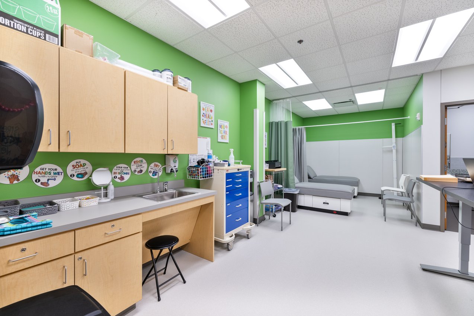
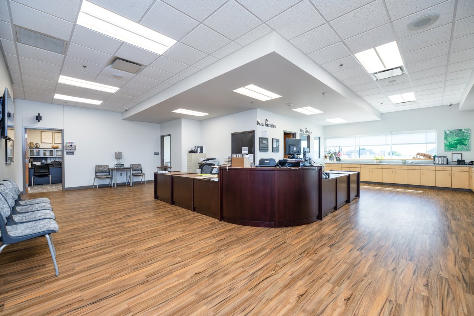
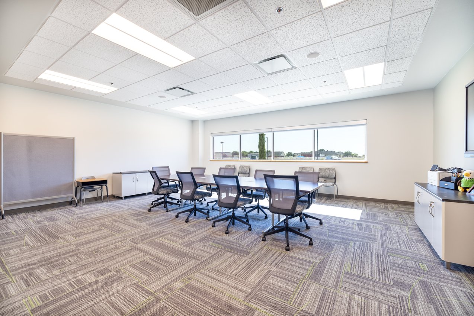
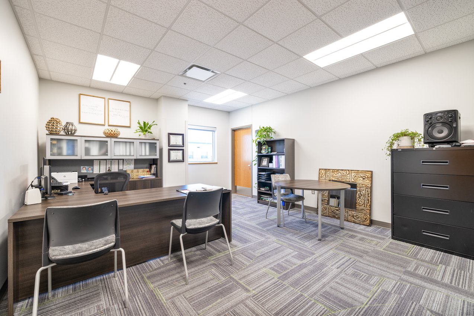
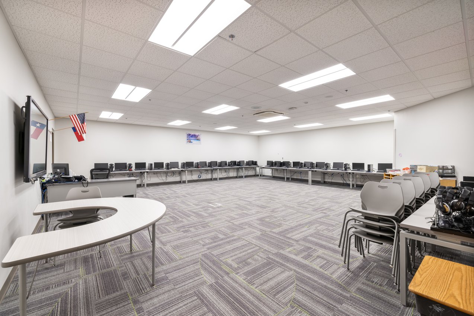
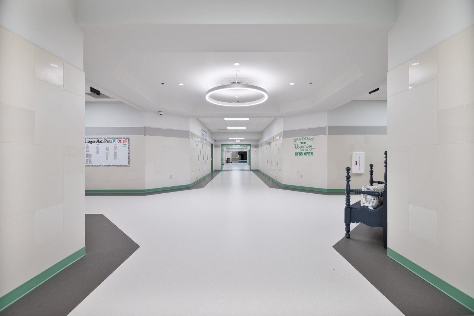
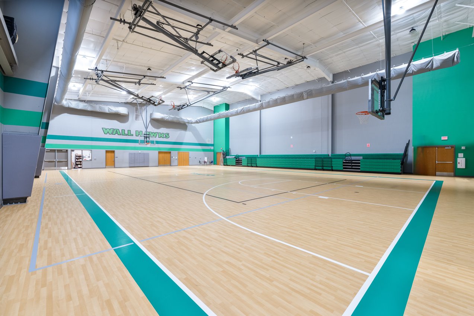
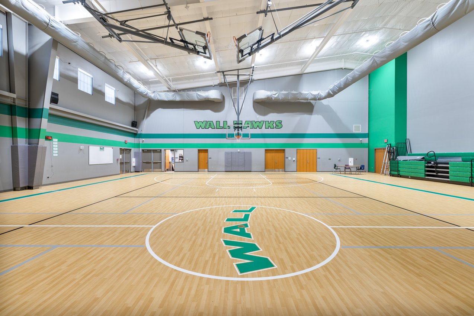
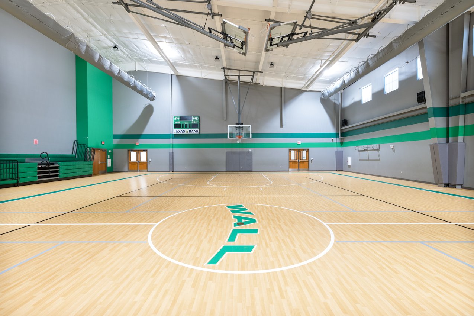
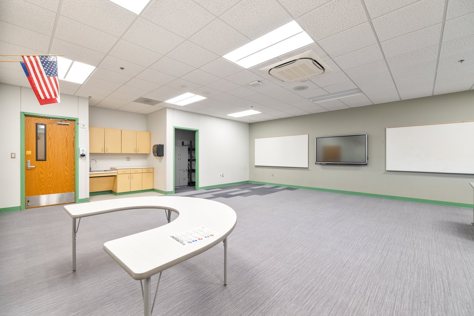
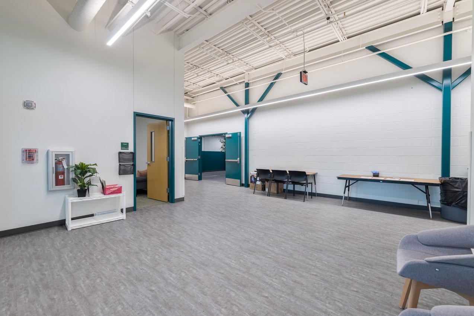
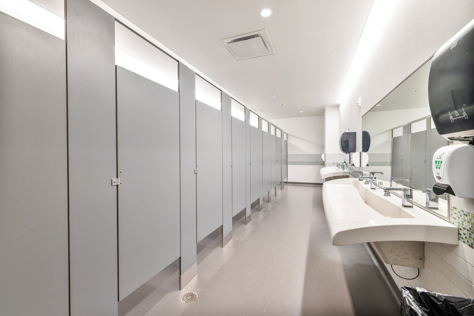
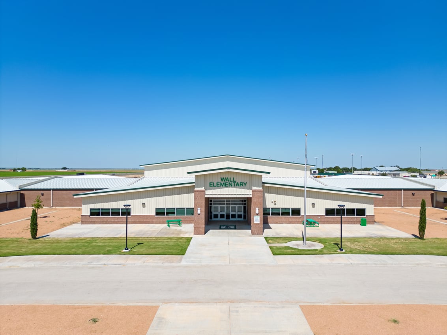


.jpg)
.png)