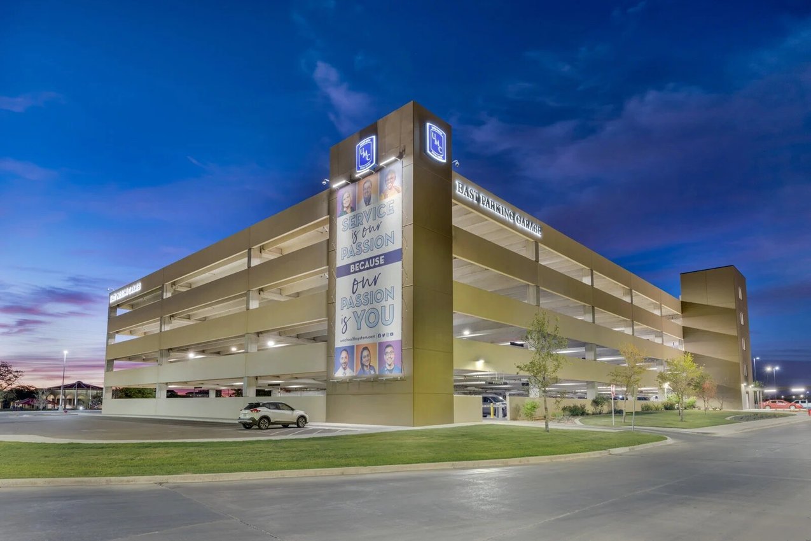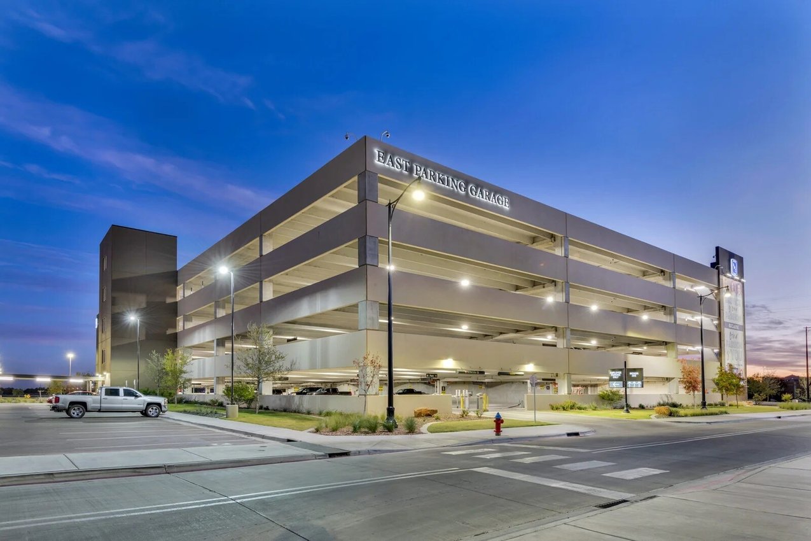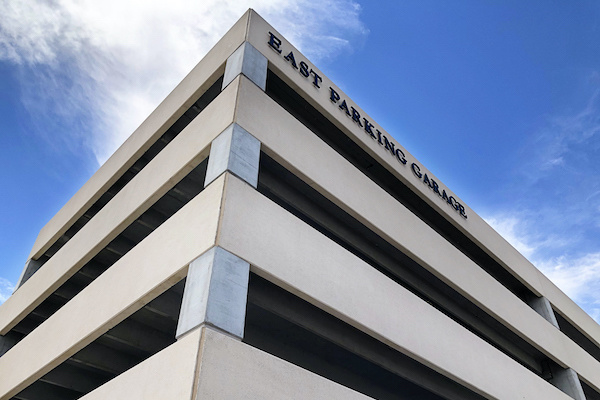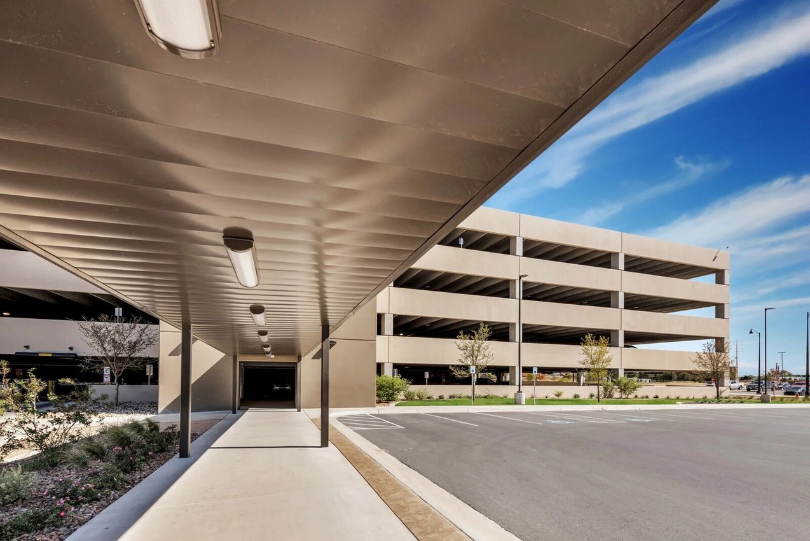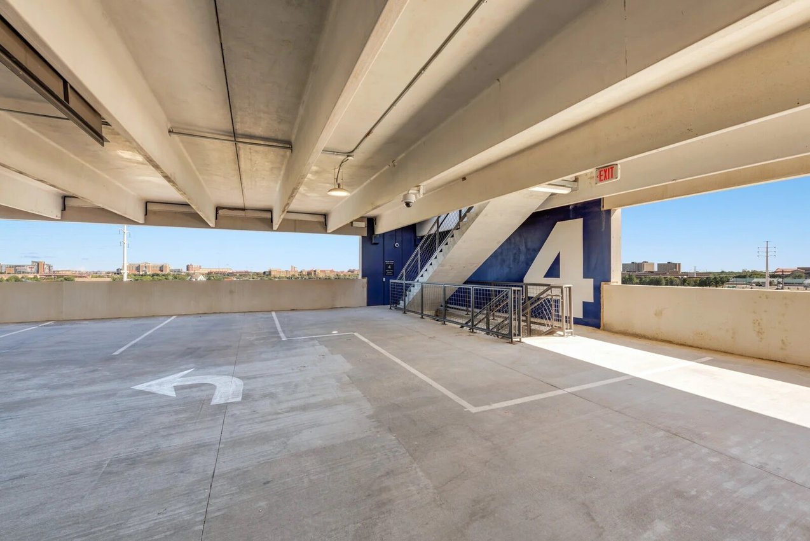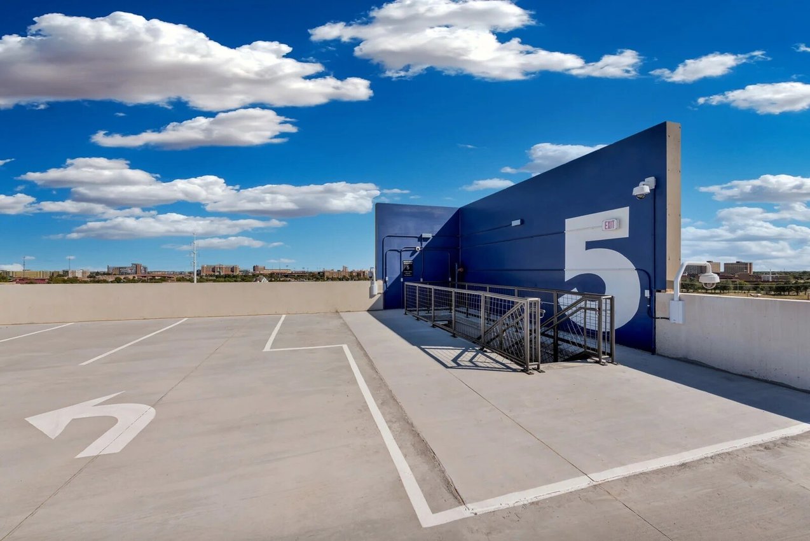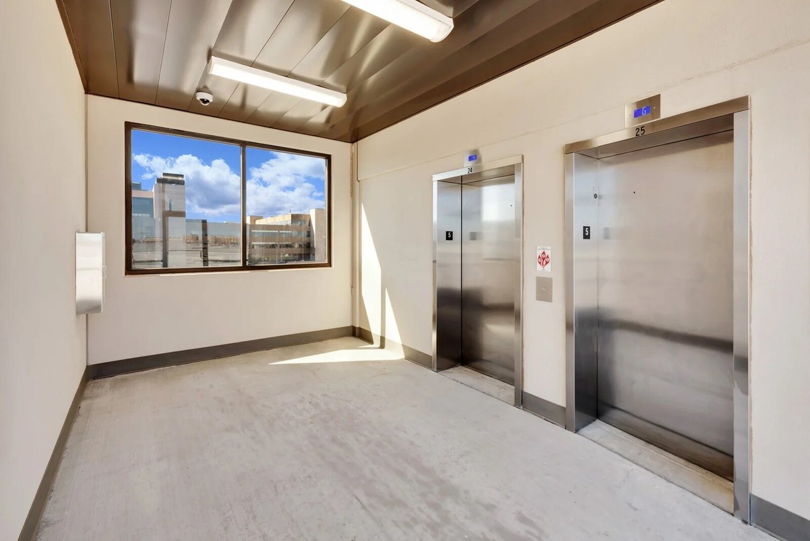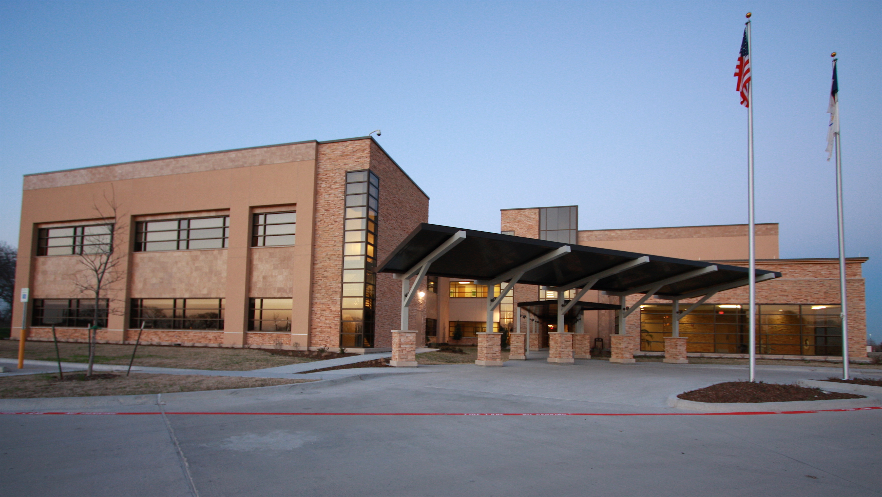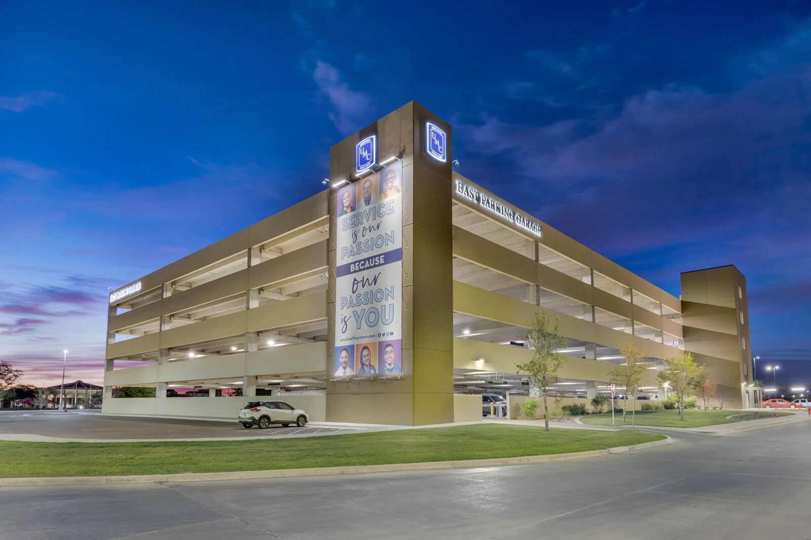
UMC - Parking Structure
Lubbock, TX
About the project
This newly constructed five-story, 329,545 SF pre-cast parking structure includes 957 much-needed parking spots, two elevators, and a covered walkway connected to the hospital. The addition of these parking spaces significantly eases previous constraints, improving accessibility and convenience for patients, visitors, and staff. This enhancement also positively impacts the broader community by minimizing congestion and improving traffic flow. The expanded parking capacity reflects a substantial improvement in the overall functionality of the hospital facility.
Project Overview
Owner
University Medical Center
Project Delivery
CSP- Bid
Architect
Condray Design Group
Project Details
313,134 SF
New Construction
Project Gallery
