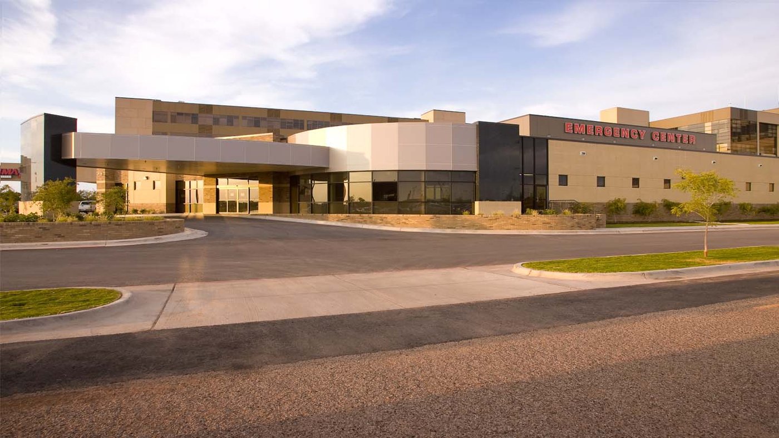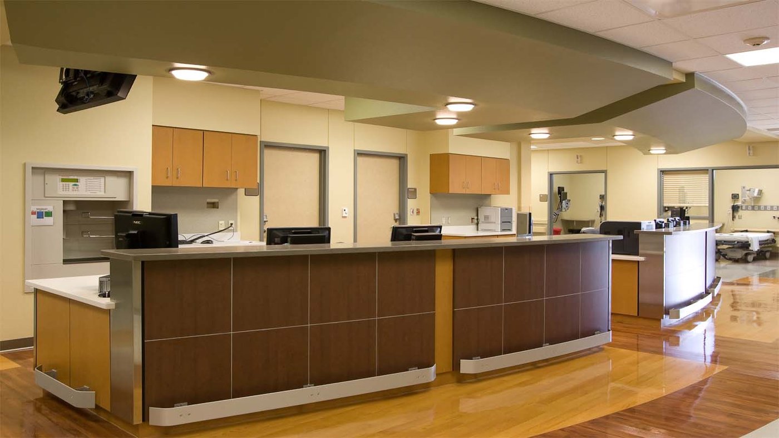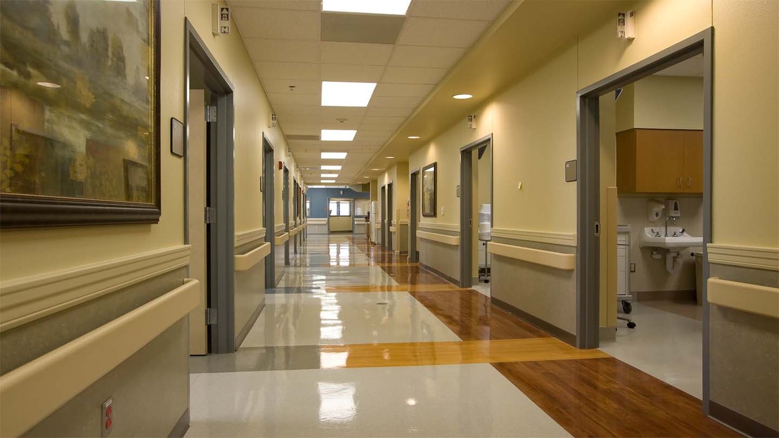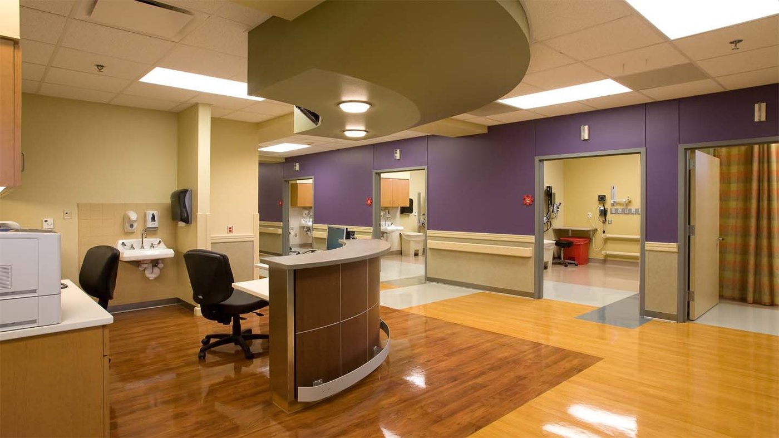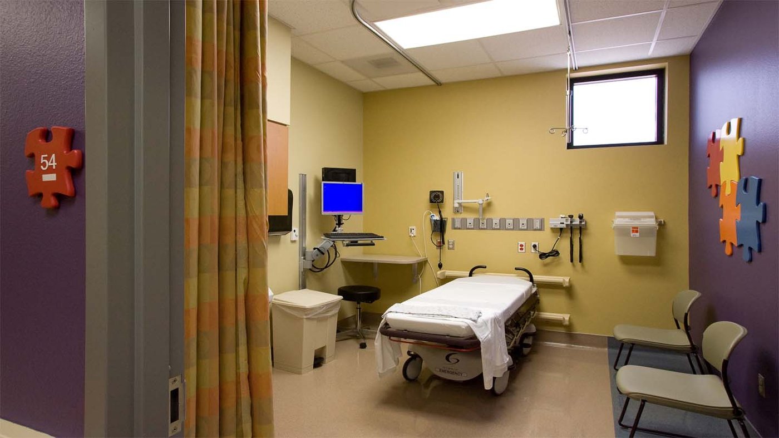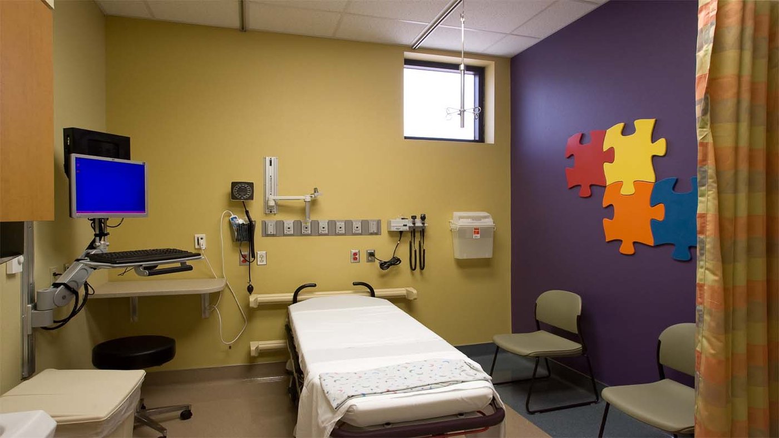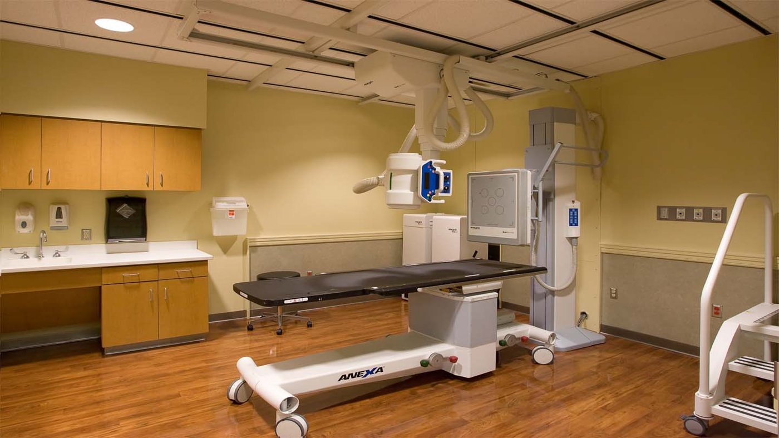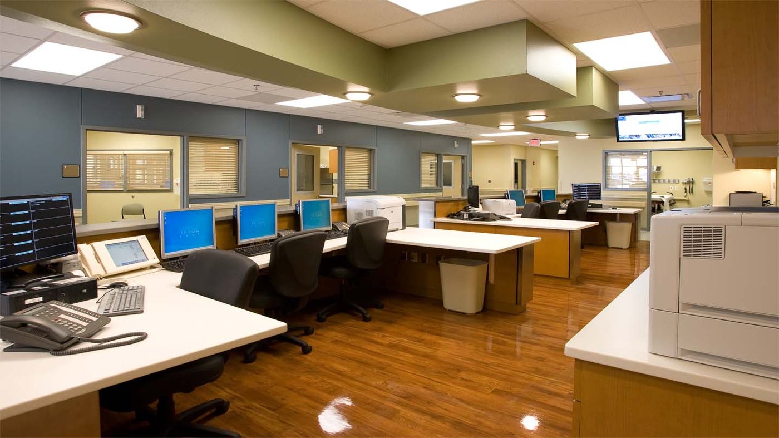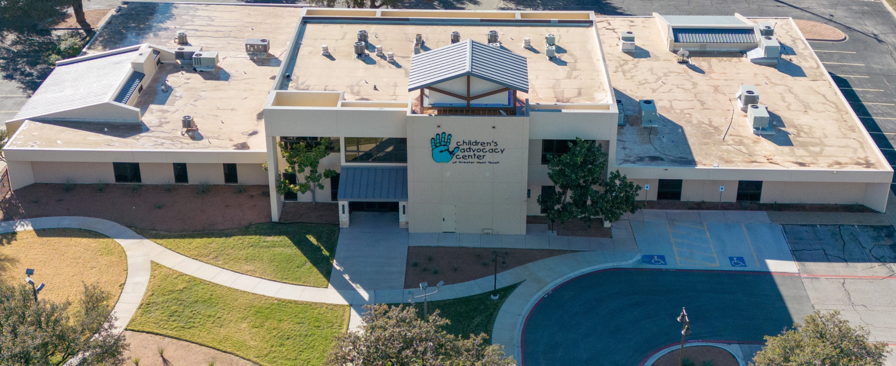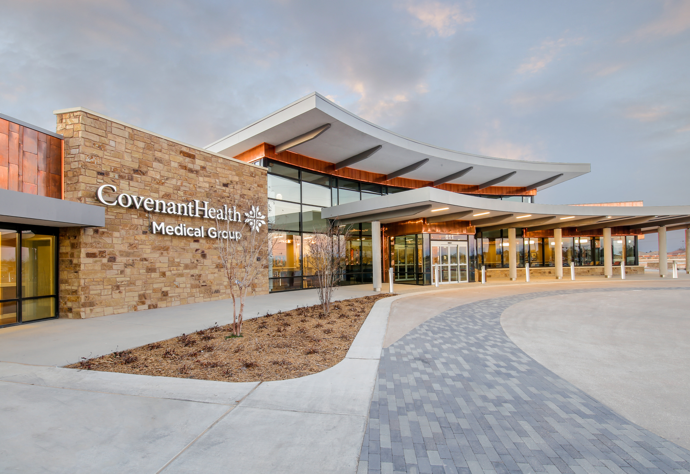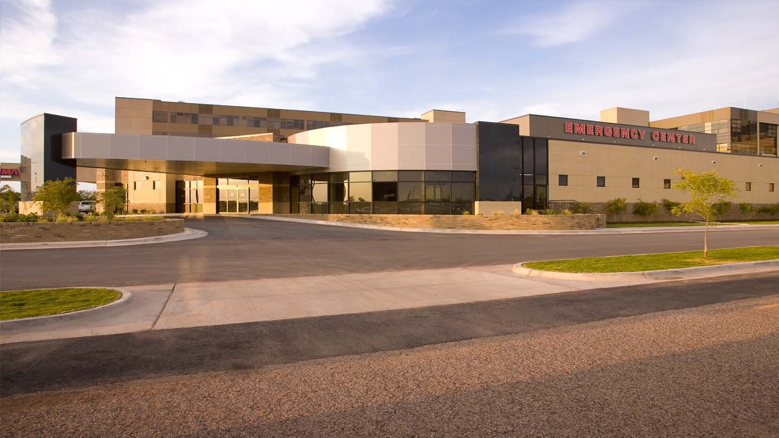
UMC ER Expansion & Renovation
Lubbock, TX
About the project
The UMC ER Expansion and Renovation encompassed 13,000 SF of space and was broken into two phases. Included in this project were 24 new treatment rooms, 5 new triage rooms, 13 new treatment bays, a new covered ambulance and patient entry, a new reception, waiting and critical waiting areas. Nurse's stations, physicians' lounges, offices, and support spaces were also part of the renovation. In addition, the project also included a clean and soiled utility, an imaging area, psych evaluation rooms, and a separate area for treatment of the incarcerated. The exterior is aluminum composite panels, brick, and burnished block CMU. This project was constructed inside/adjacent to the existing ER, which has to remain operational 24/7.
Project Overview
Owner
University Medical Center
Project Delivery
CSP
Architect
Parkhill
Project Details
13,000 SF
Addition and Renovations
Project Gallery
