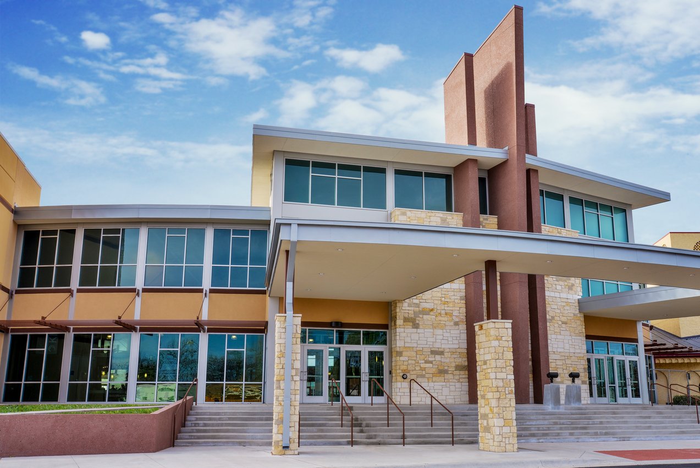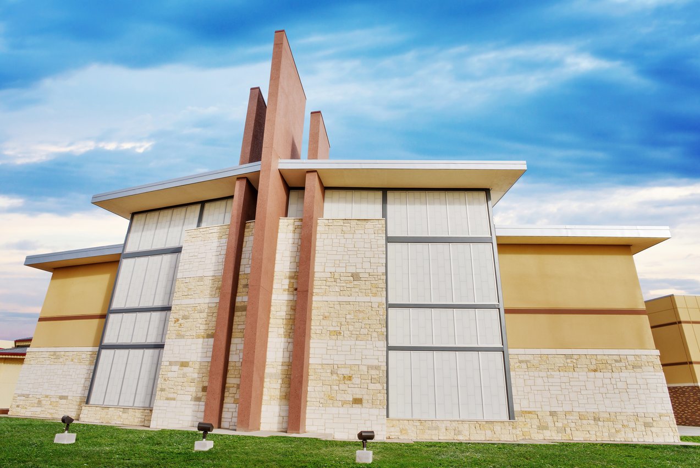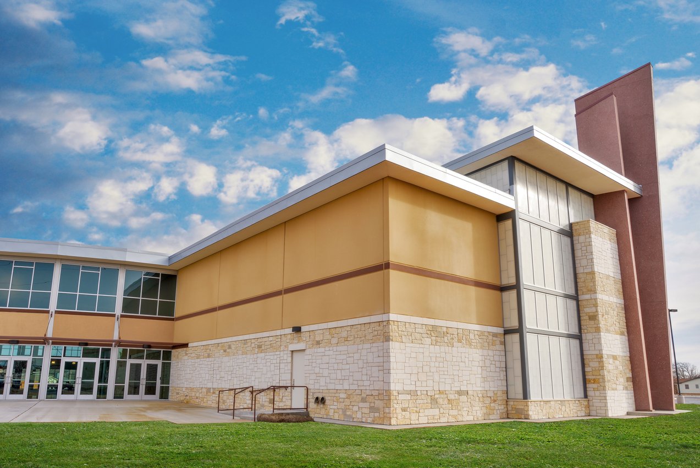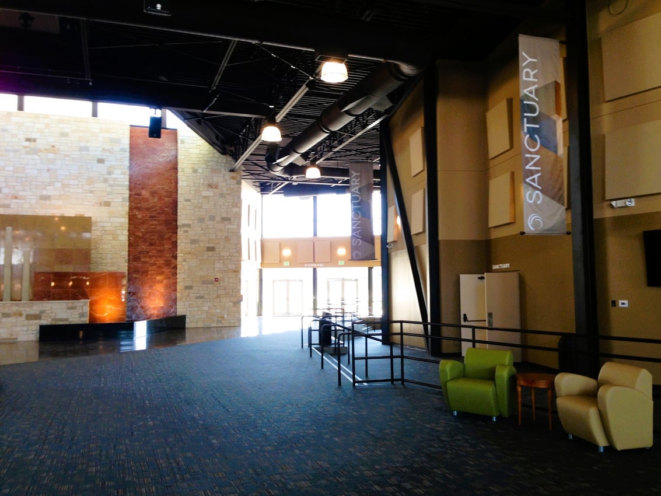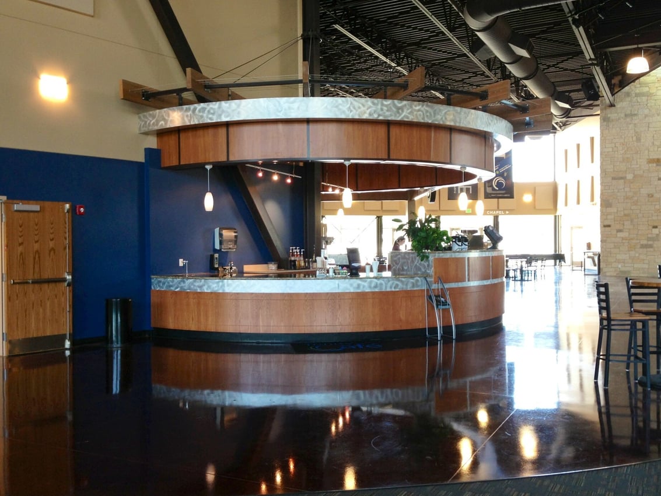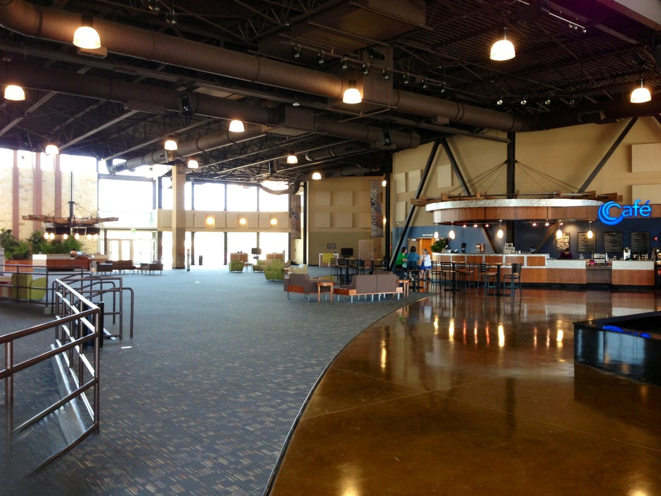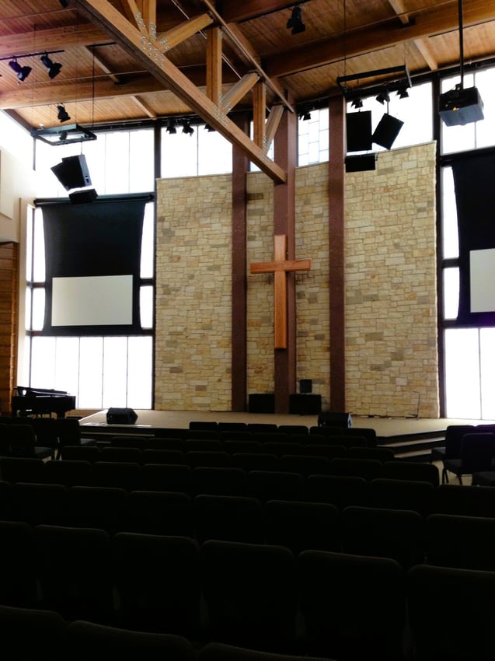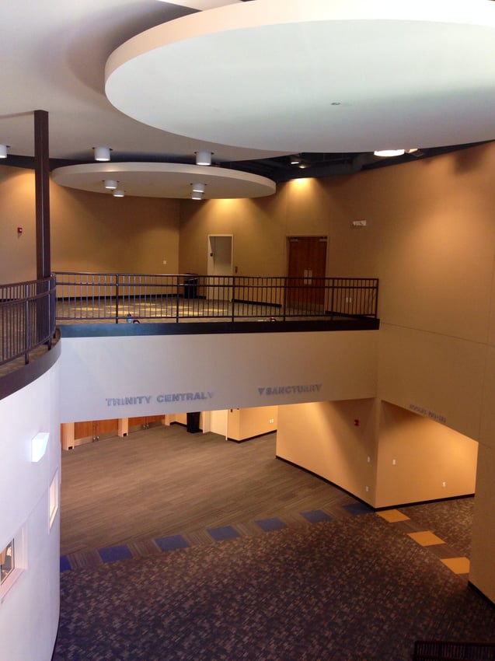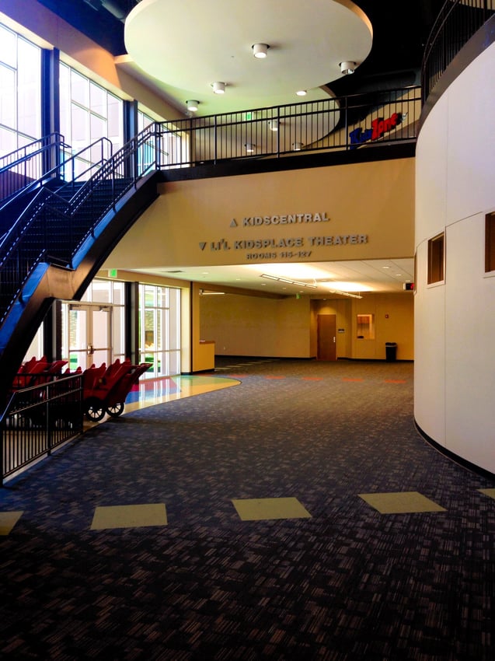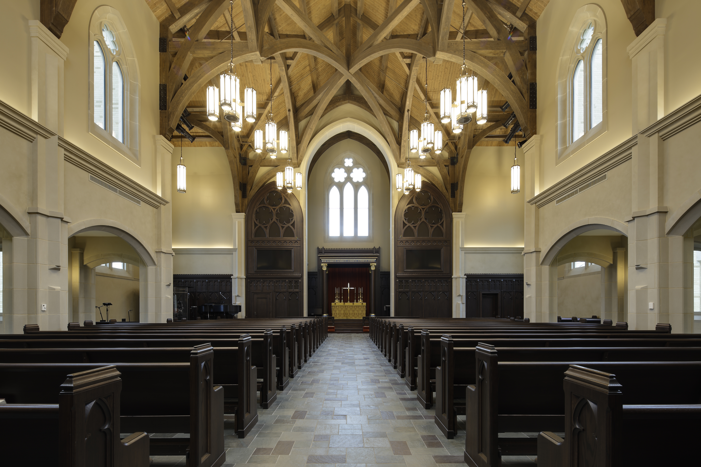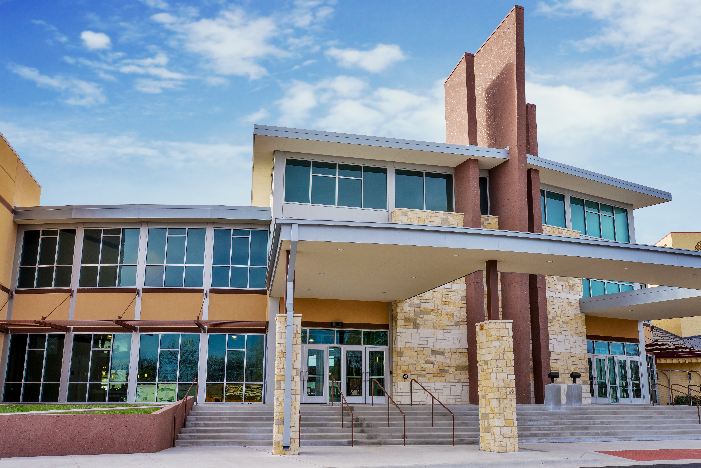
Trinity Church - Addition
Lubbock, TX
About the project
The Christian Life Center at First United Methodist Church is a 47,000 SF addition to the existing church. The structure is constructed of structural steel with load-bearing walls, a built-up roof, and exterior masonry. The facilities include a gymnasium, multiple classrooms, a multi-purpose area with a stage, a full kitchen facility and dining room, a youth activity area, a youth kitchen, a game room, and offices. This space also includes an elevator and a full sprinkler system.
Project Overview
Owner
Trinity Church
Project Delivery
CM@Risk
Architect
Lee Architects
Project Details
104,675 SF
Addition
Project Gallery
