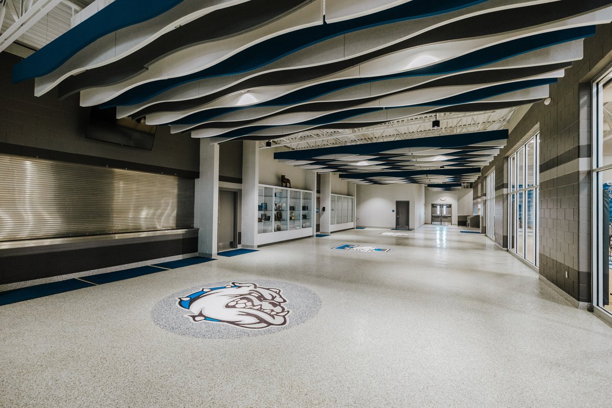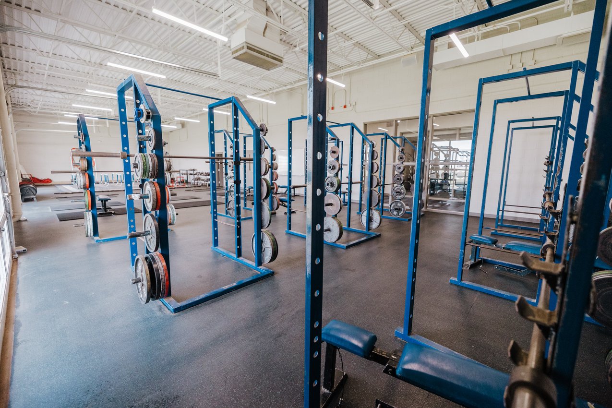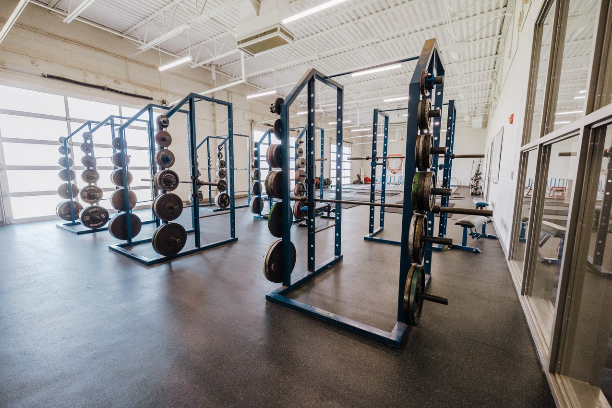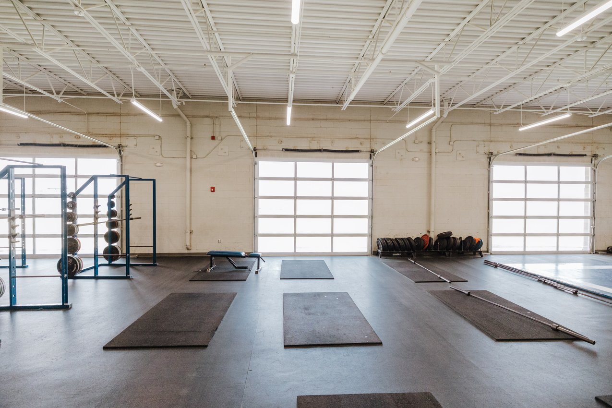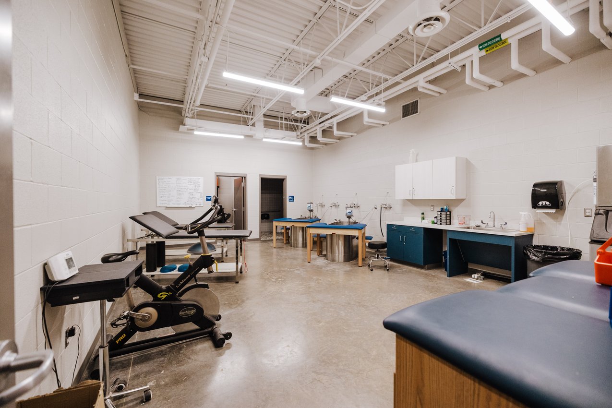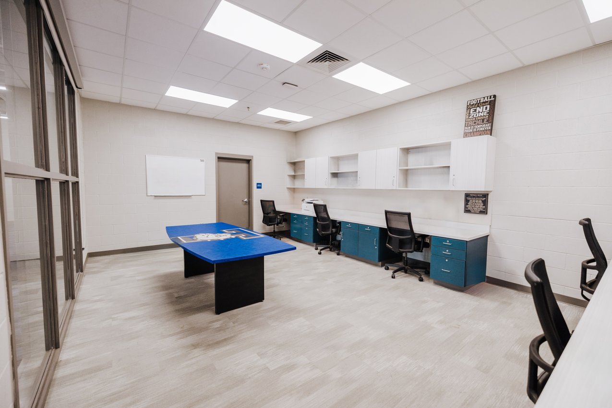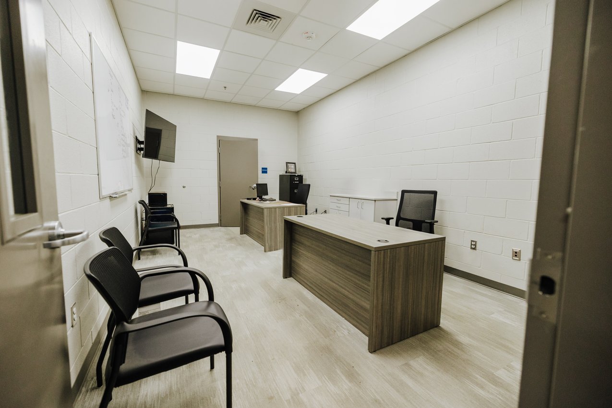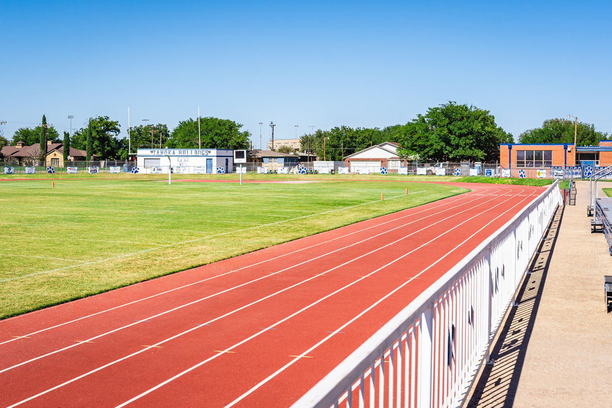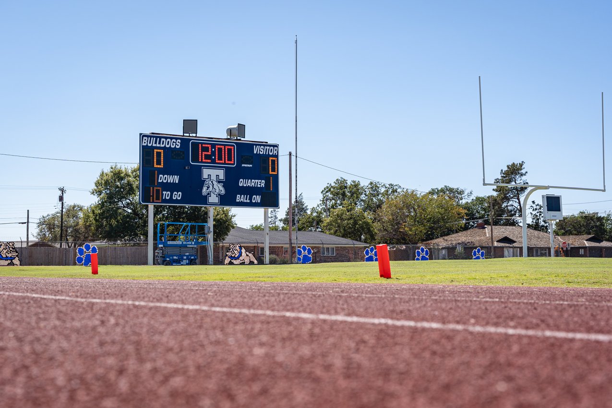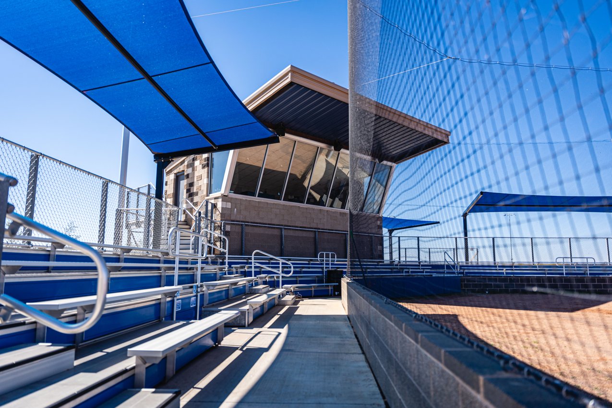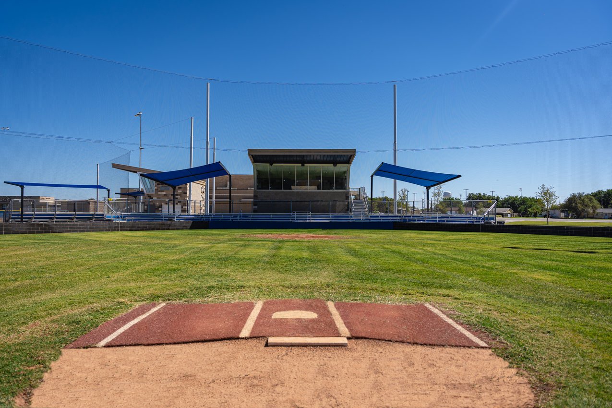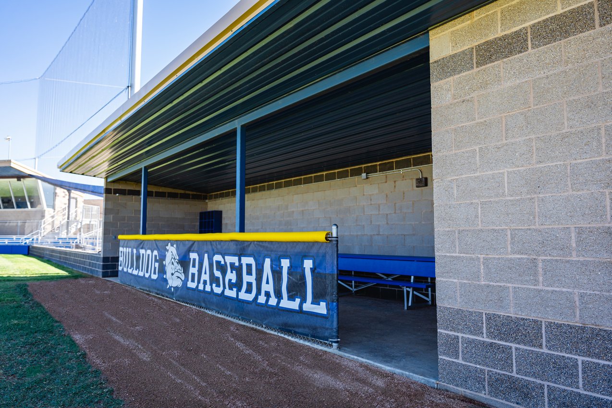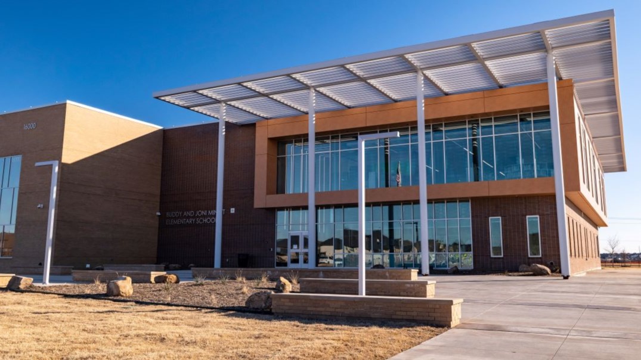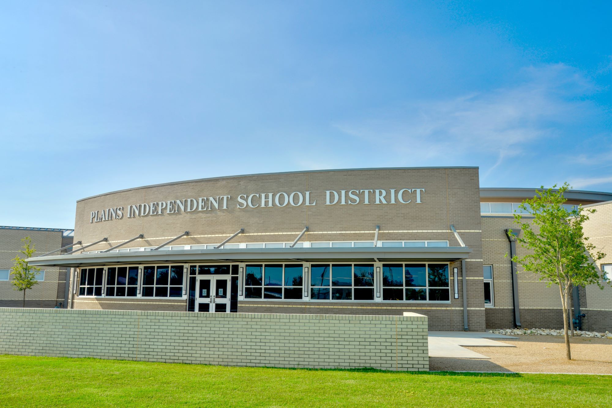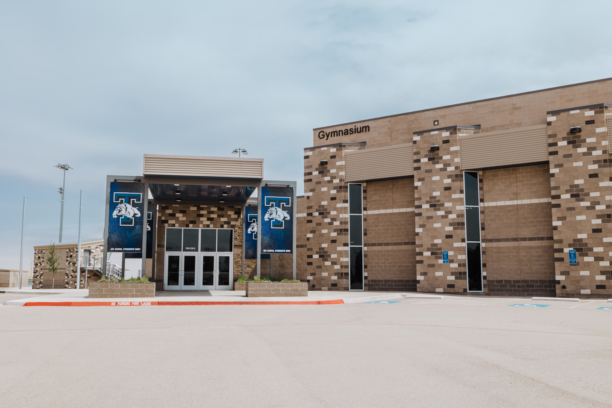
Tahoka ISD - Athletics
Tahoka, TX
About the project
To accommodate its expanding student population, Tahoka ISD commissioned the construction of a new Fieldhouse Athletic Facility. This 35,000 SF facility includes a gymnasium, training room, athletic offices, separate locker rooms for girls and boys, a weight room, a concession stand, and a lobby area. The project features sports flooring, gymnasium accessories, stadium and arena seating, telescopic seating, and metal lockers. The addition of new baseball and softball fields includes a press box, bleachers with a shade cover, new dugouts, a scoreboard, batting cages, exterior lighting, and fencing. Comprehensive fire protection systems, including sprinklers and alarms, as well as advanced security, technology, and a gym sound system, are integrated throughout.
See all Tahoka ISD projects.
Project Overview
Owner
Tahoka ISD
Project Delivery
CM@Risk
Architect
Chapman Harvey
Project Details
35,083 SF
New Construction
Project Gallery







