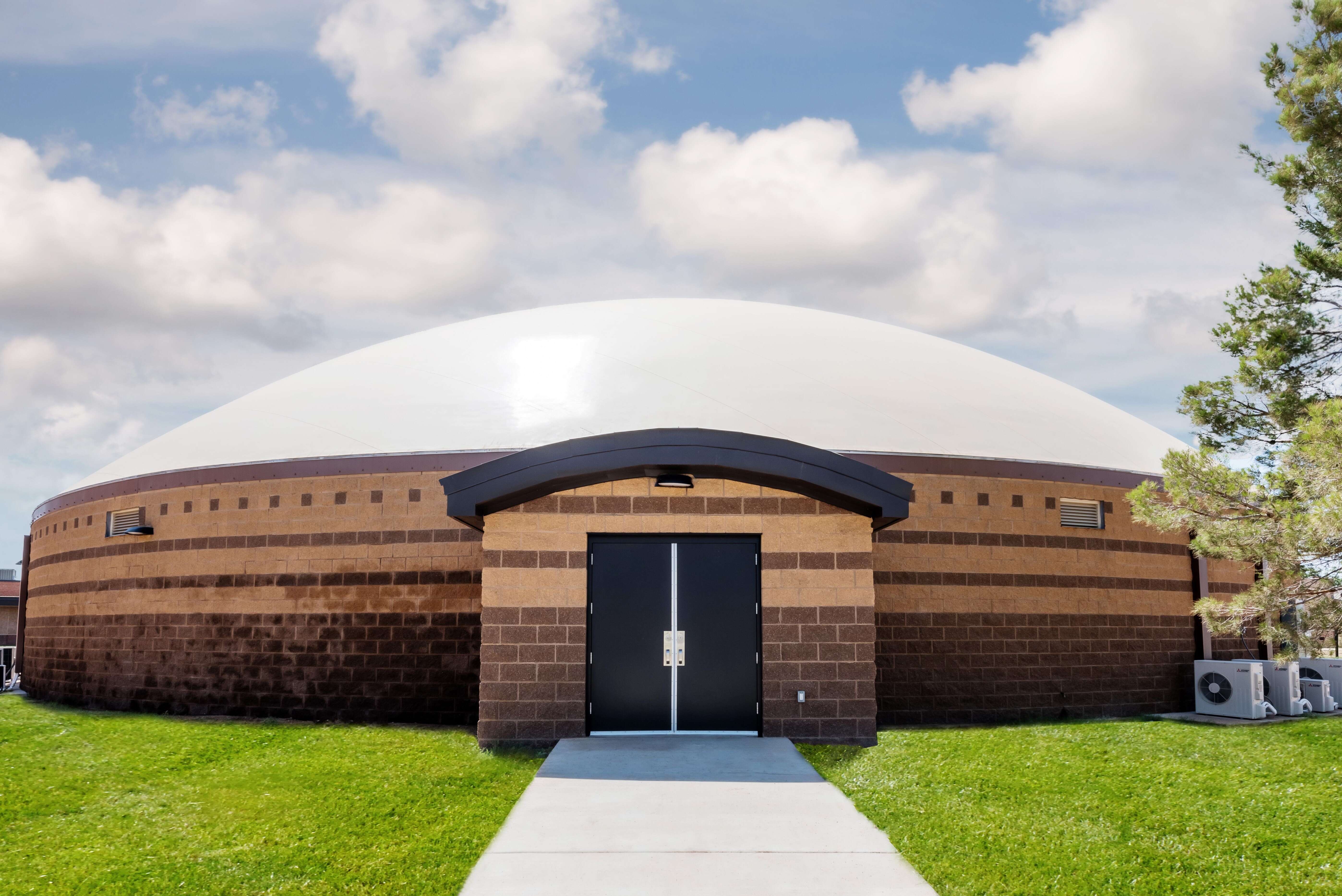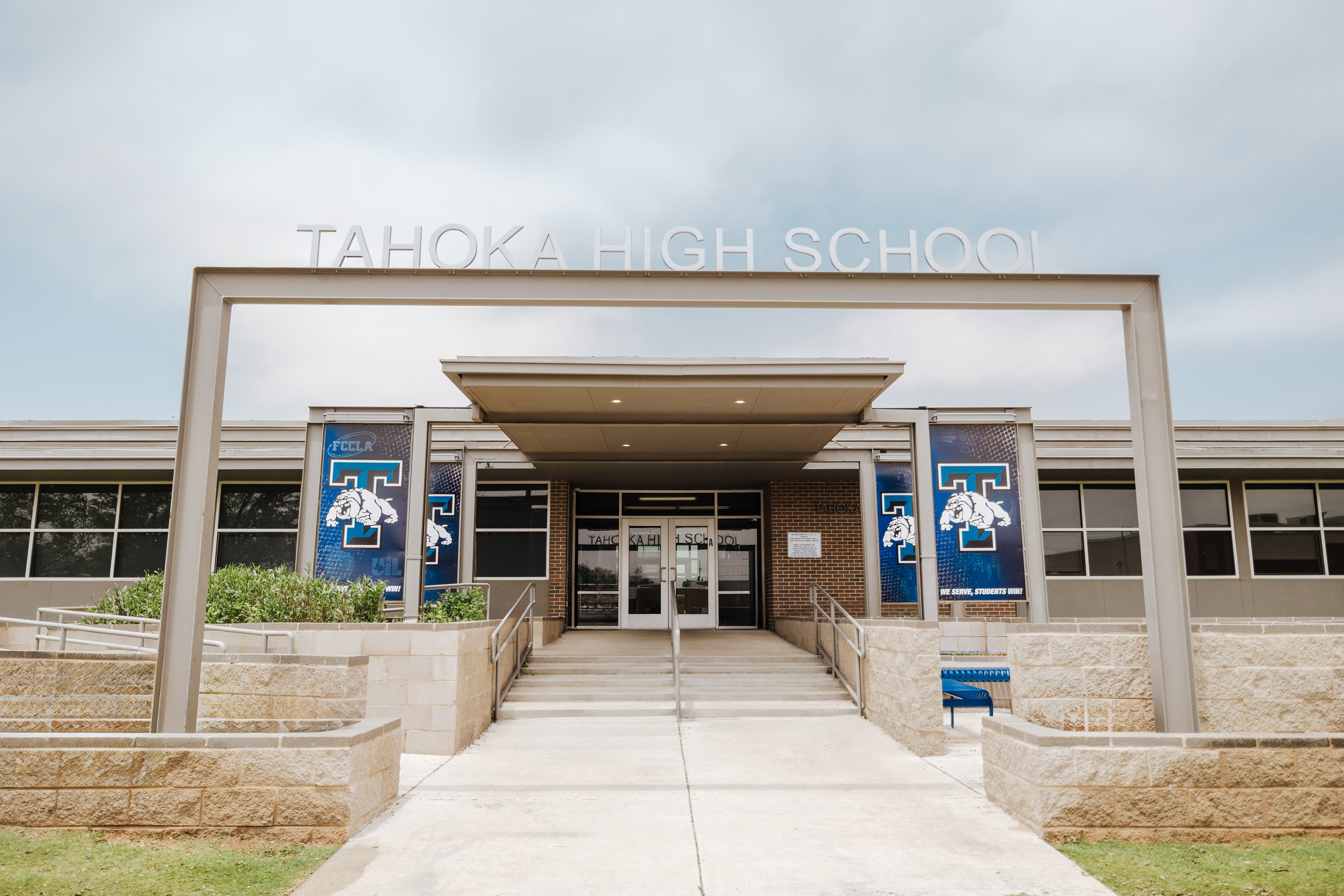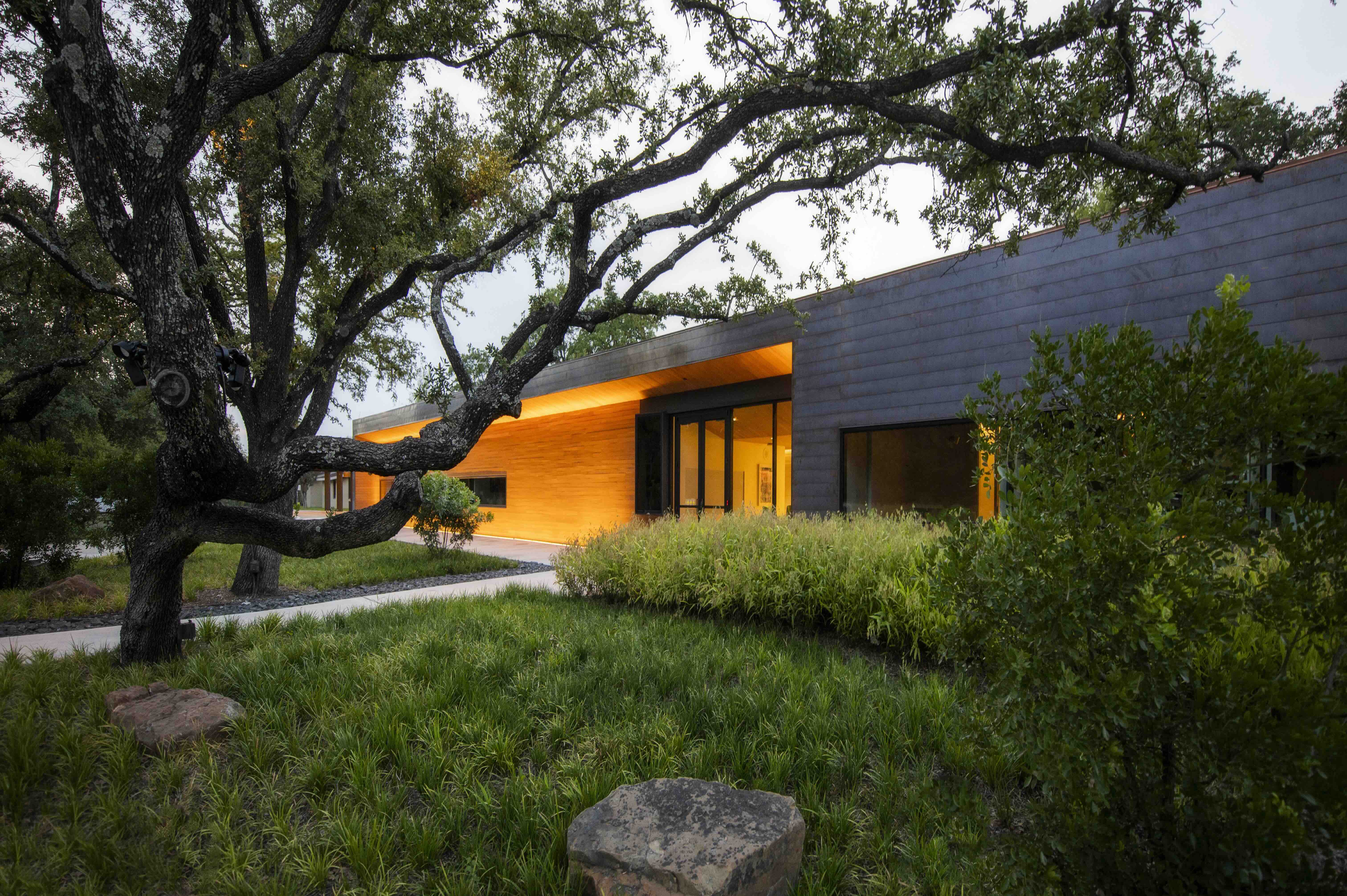
Slaton ISD - Slaton Athletics
Slaton, TX
About the project
Slaton ISD's 2015 bond program funded the construction of a new gymnasium at the Junior High School campus. The 11,500 SF structure uses an innovative dome design, providing an energy-efficient building. Inside the gymnasium, the dome shape gives the space a monumental feel, with a high, black-painted ceiling and "floating" ceiling panels adding to the effect. The gymnasium includes boys’ and girls’ home and visitor locker rooms and restrooms, a concessions area, retractable basketball goals, storage rooms, and a true hardwood flooring system for the competition-sized basketball court. Also included in this athletic package was a 5,000 SF weight room. This state-of-the-art facility is for the district's high school athletes, with a heavy-duty cushioned flooring surface and wall protection to prevent accidental damage from the weights. Both facilities also serve as tornado-resistant storm shelters for the schools and the surrounding community.
Project Overview
Owner
Slaton ISD
Project Delivery
CM@Risk
Architect
MWM Architects
Project Details
16,500 SF
New construction
Project Gallery




















