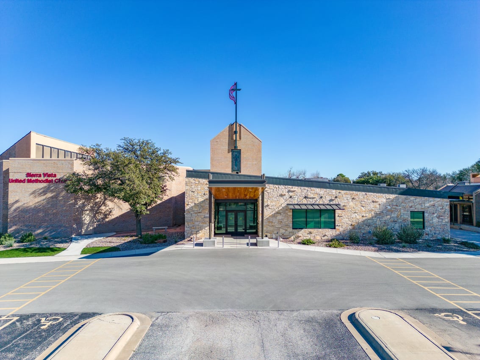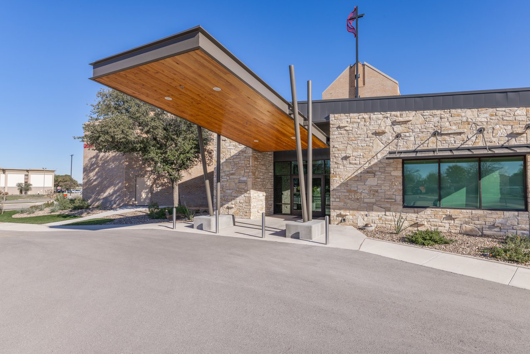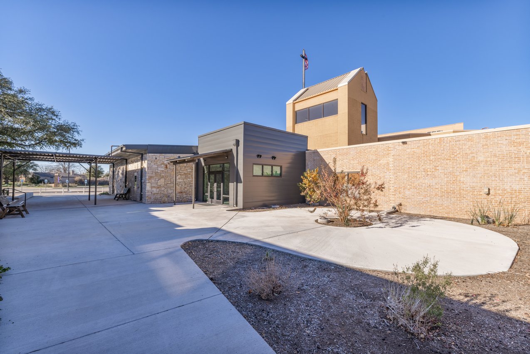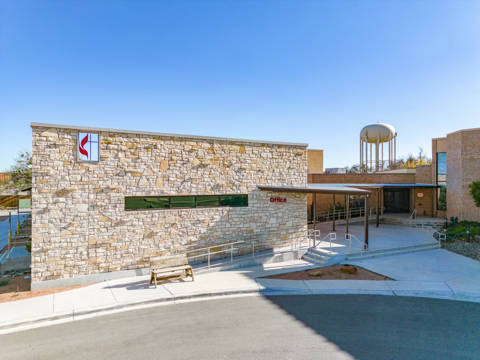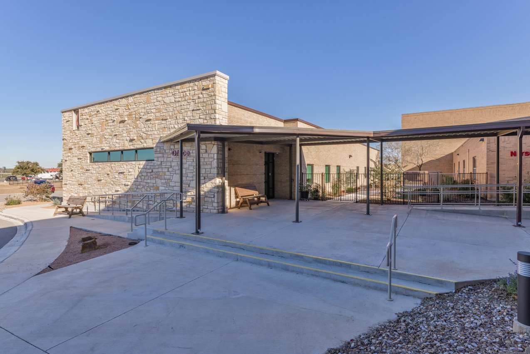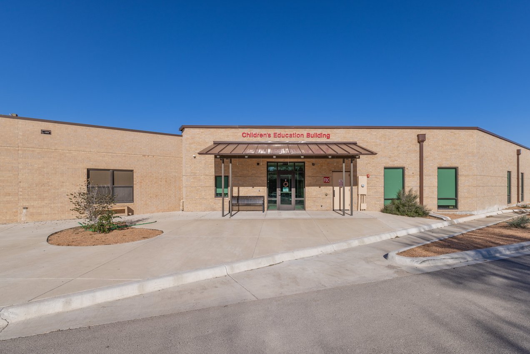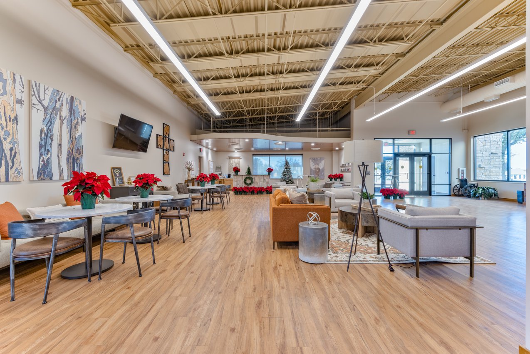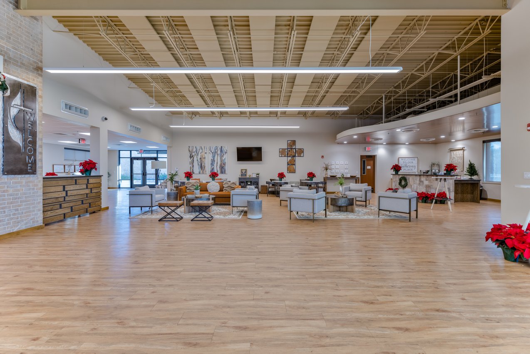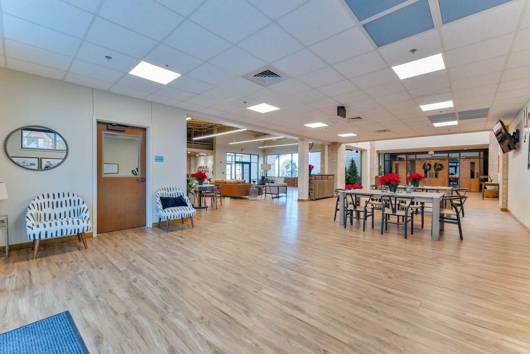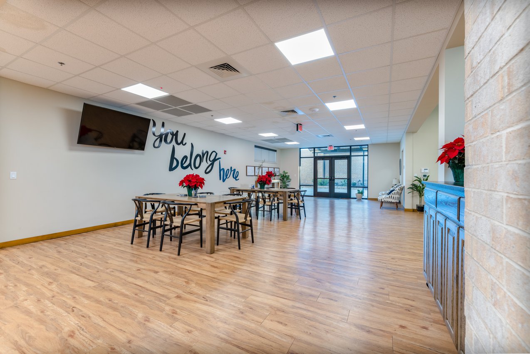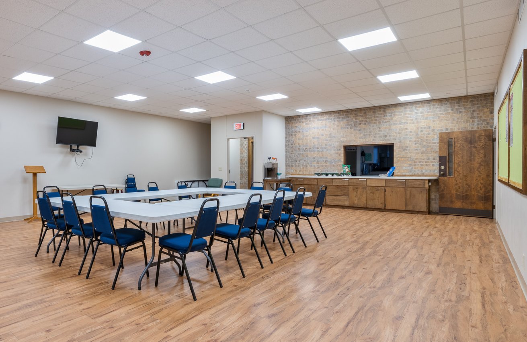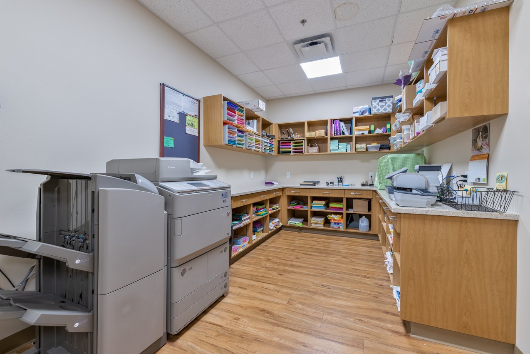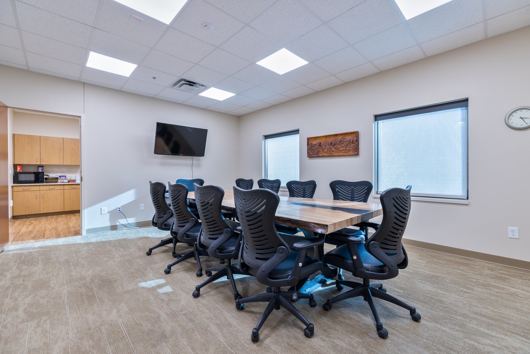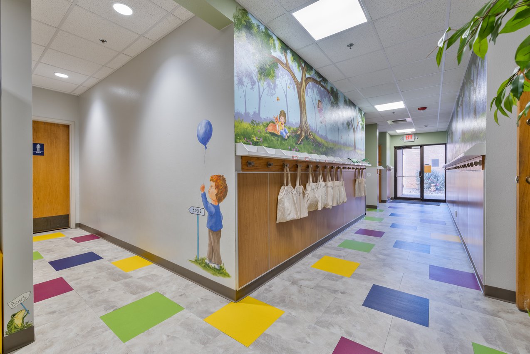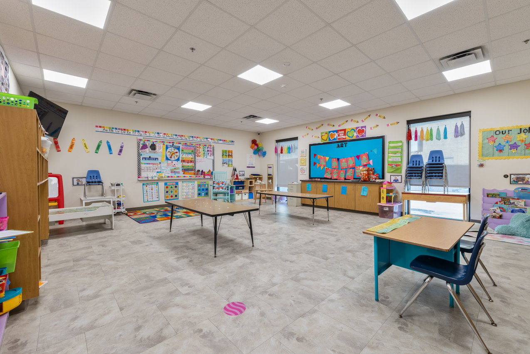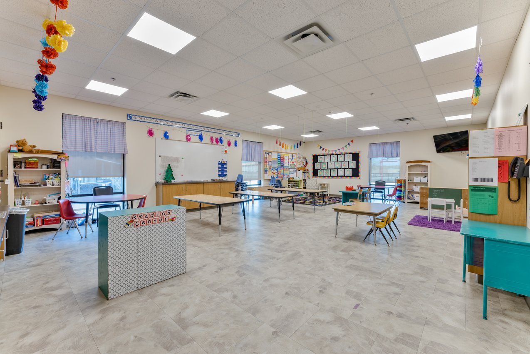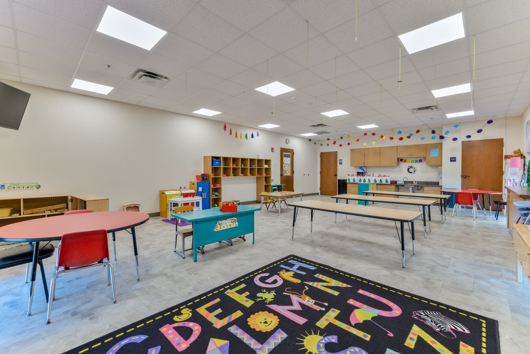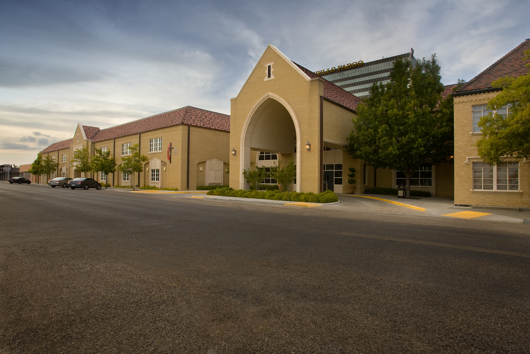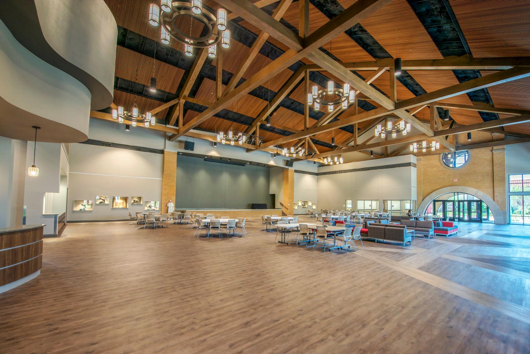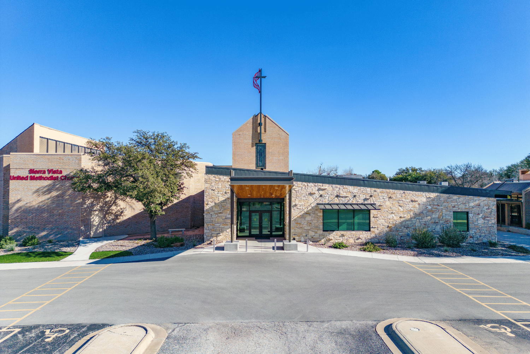
Sierra Vista United Methodist Church
San Angelo, TX
About the project
This project involved adding three new structures. The new 6,590 SF addition to the existing education building, was created for offices, a workroom, classrooms for pre-K children, and support spaces. A new freestanding 4,645 SF office building on the north side of the property was built to include reception, bathrooms, offices, and support spaces. The new 3,500 SF multi-purpose room, restrooms, and support spaces were added onto the east side of the existing Family Life Center.
Project Overview
Owner
Sierra Vista United Methodist Church
Project Delivery
CMAR
Architect
Kinney Franke Architects
Project Details
17,820 SF
Addition and New Construction
Project Gallery
