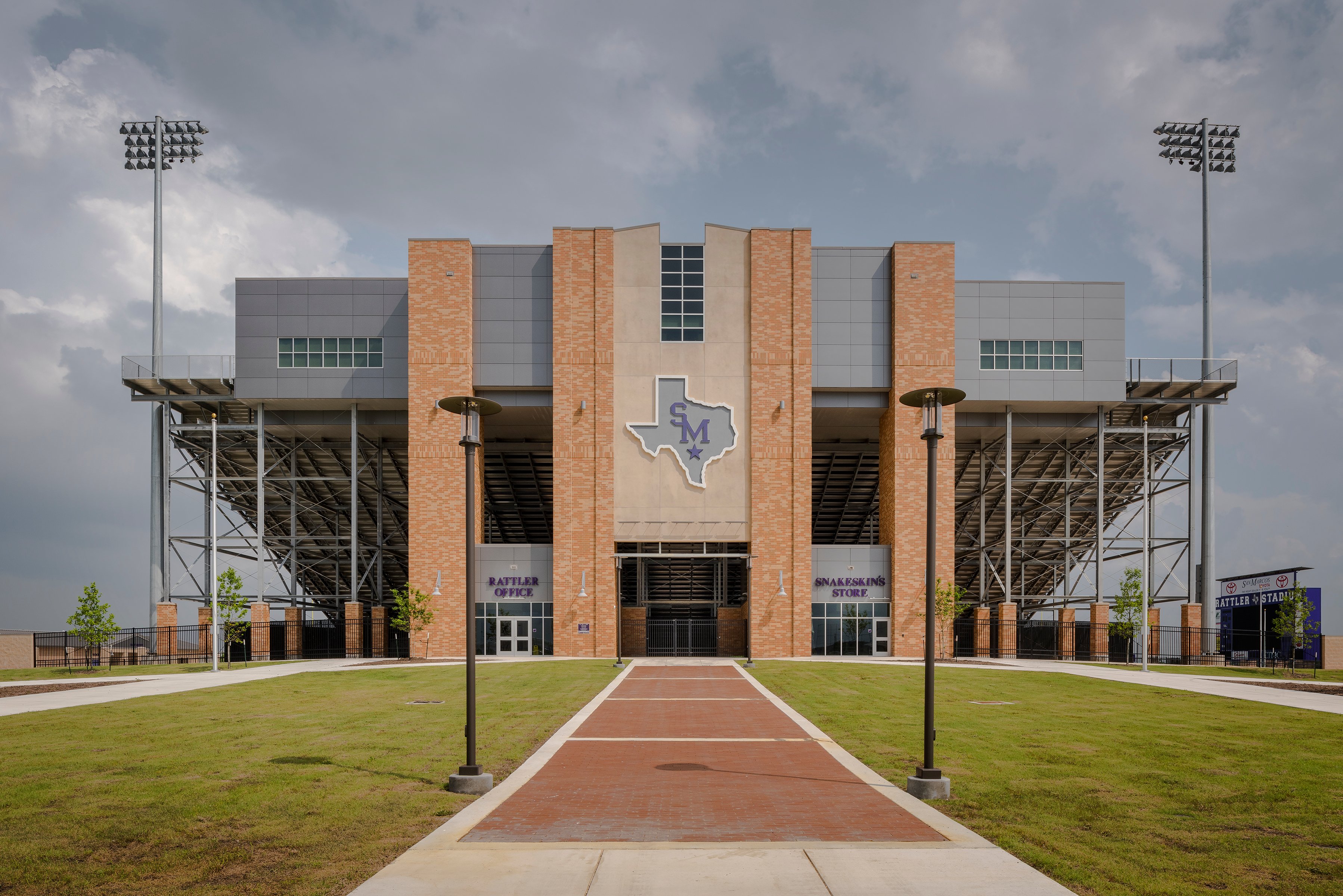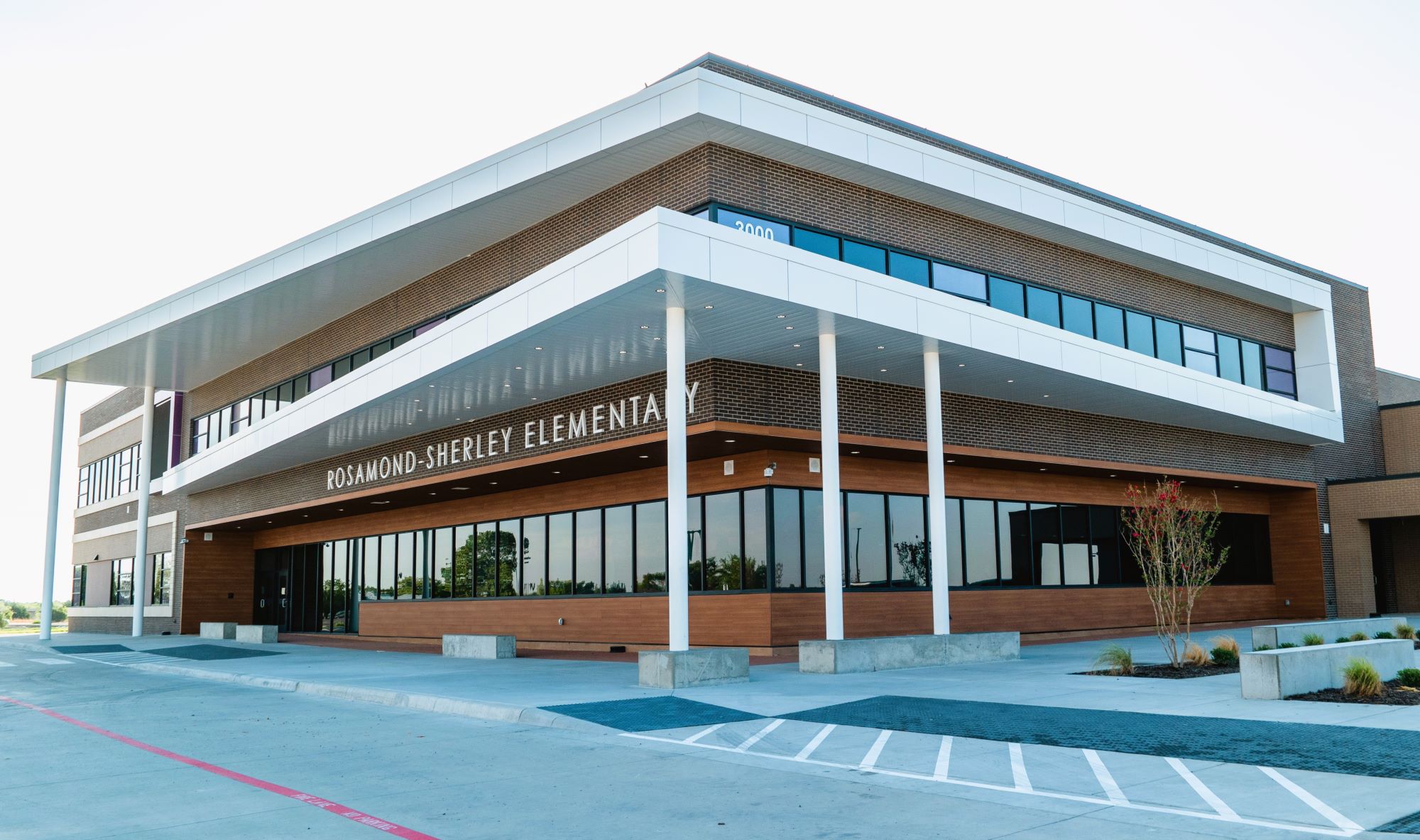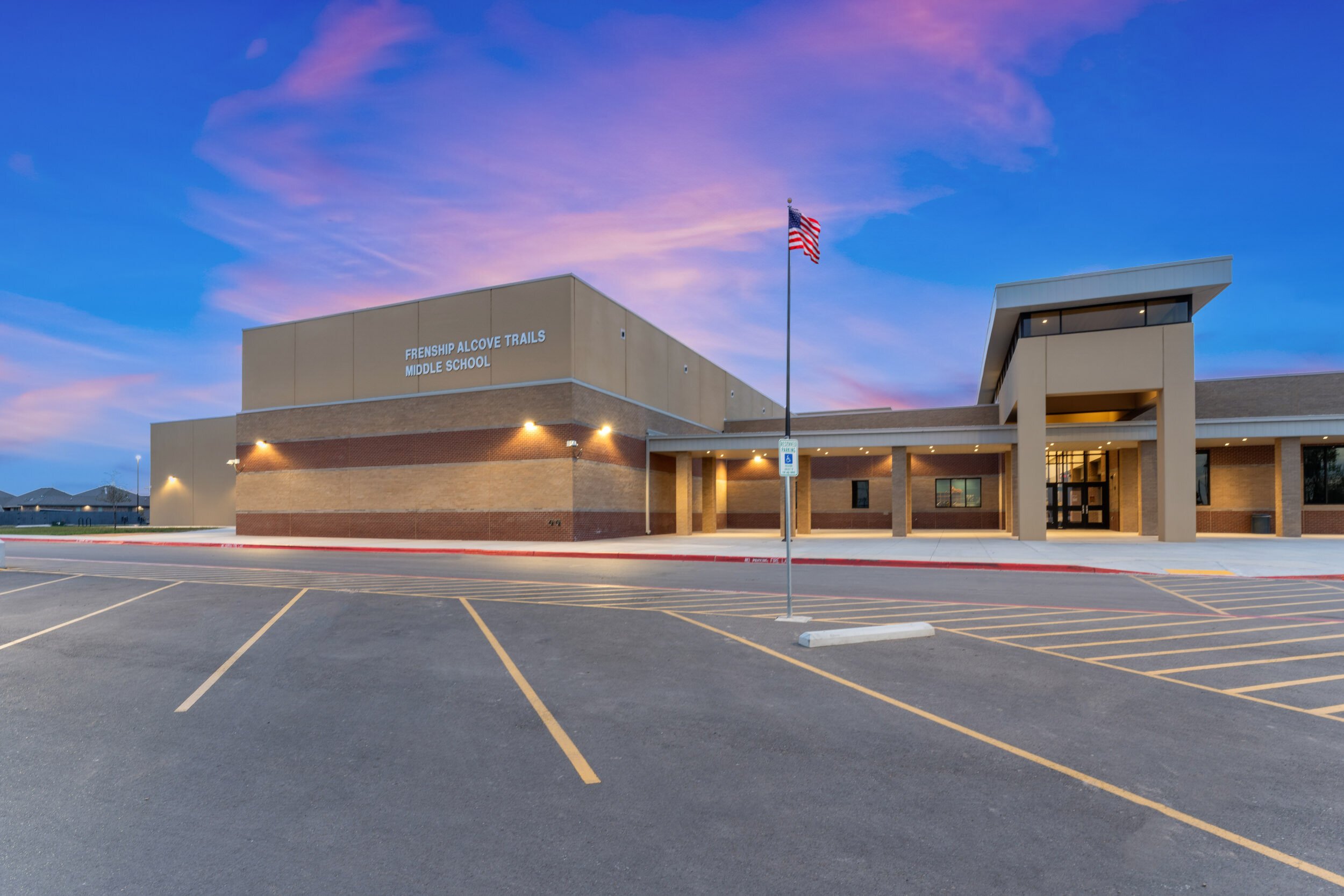
San Marcos CISD - Multi-purpose Athletic Stadium & Activity Center
San Marcos, TX
About the project
San Marcos High School added a new multipurpose stadium and student activity center to their campus to be used for multiple athletic and non-athletic programs. The impressive new stadium seats 5,000 spectators with room to expand to 8,000 seats, a 5,000 SF press box which has space for scouting, radio, TV, coaches, outdoor and indoor covered observation decks, and 70-ft-wide video display board and scoreboard with sound and video, rivaling any collegiate stadium. The 83,000 SF indoor student activity center includes a 60-yard synthetic turf field, full-width practice field, drop-down batting cages, a collegiate-size weight room, a full-size indoor competition basketball court, administrative offices, and locker rooms. In addition to the stadium and the student activity center, there is a half-time facility at the north end zone with a central training room, locker rooms, offices, and official’s locker room.
Project Overview
Owner
San Marcos ISD
Project Delivery
CSP
Architect
Huckabee
Project Details
8,000 Seats
New Construction
Project Gallery

-2.jpg?width=1400&height=850&name=3%20(2)-2.jpg)













.jpg?width=1400&height=850&name=16%20(2).jpg)








