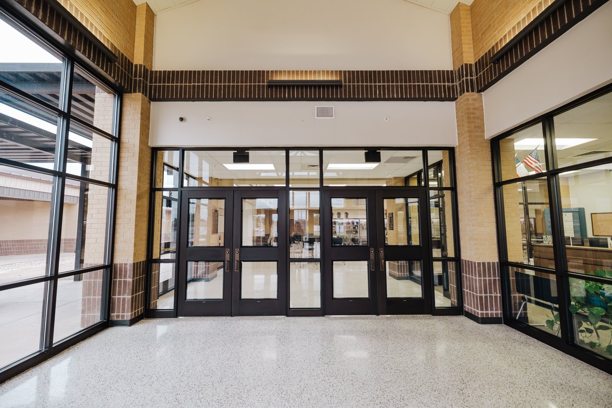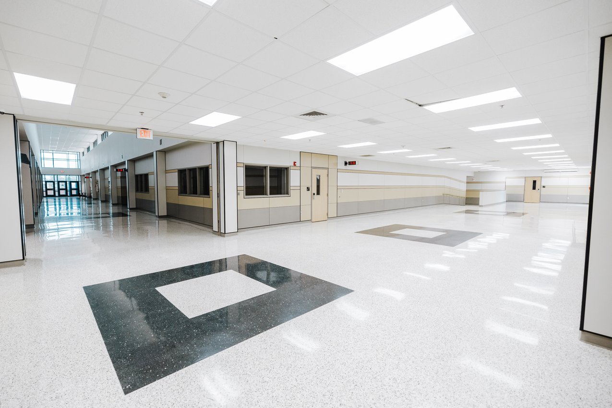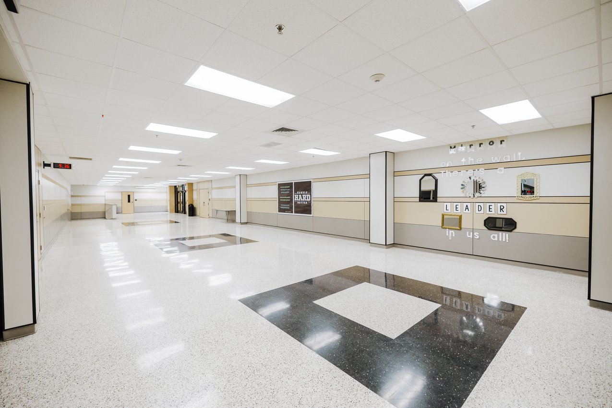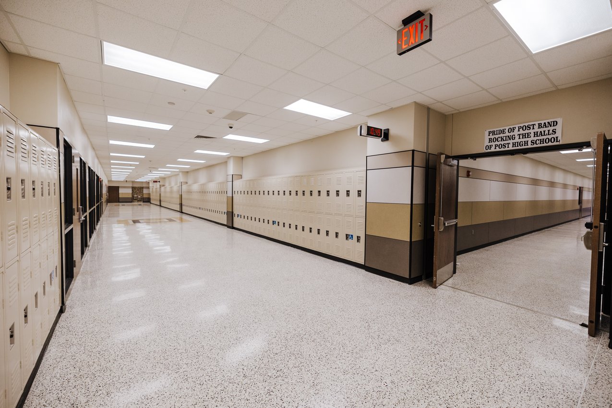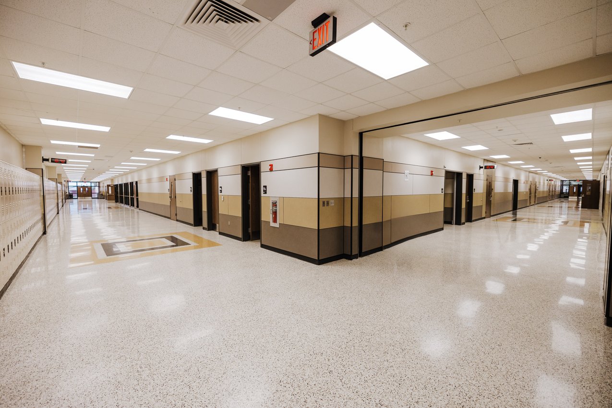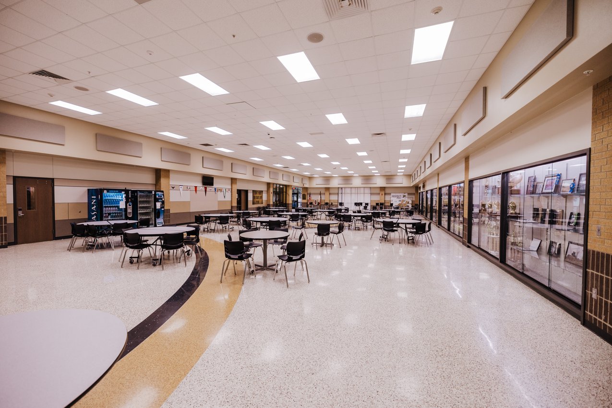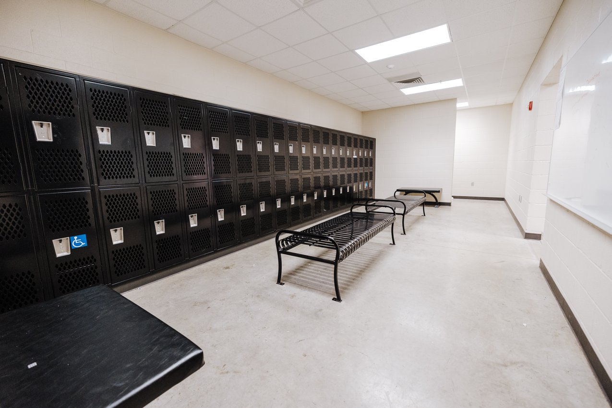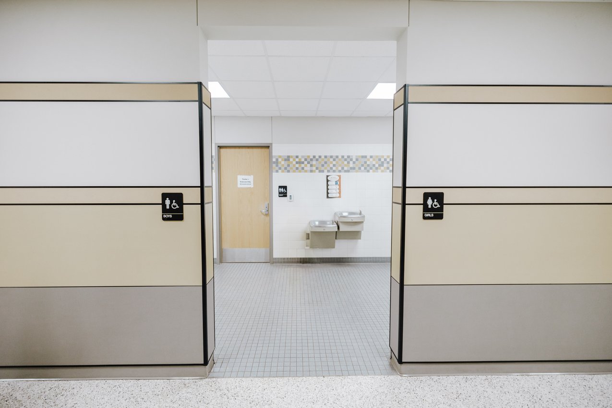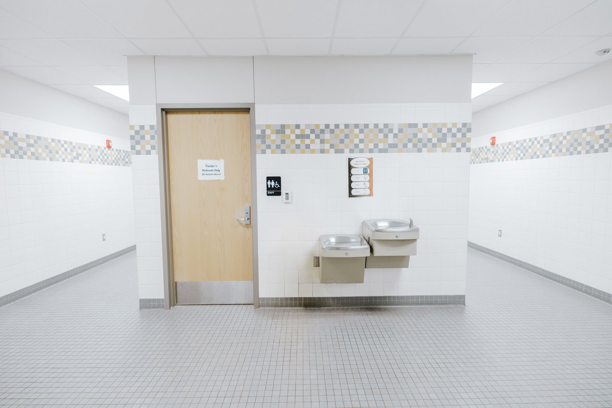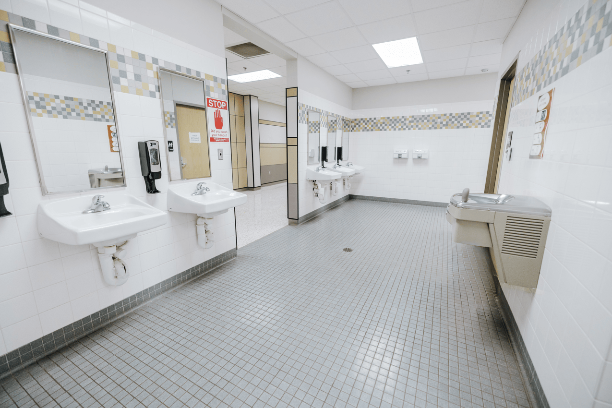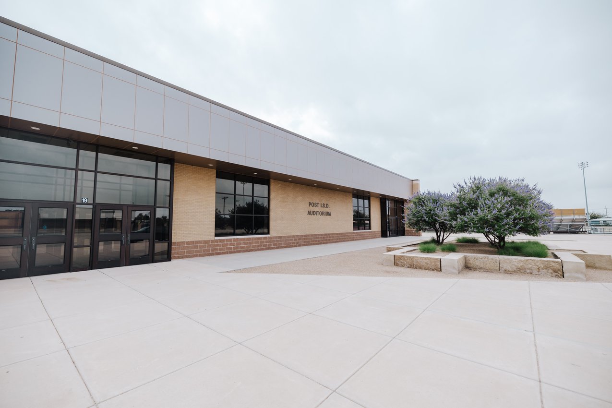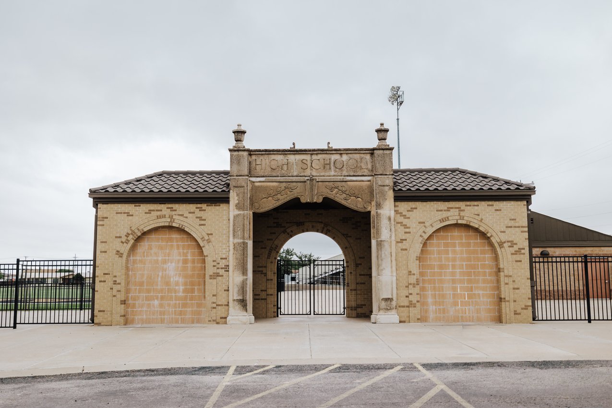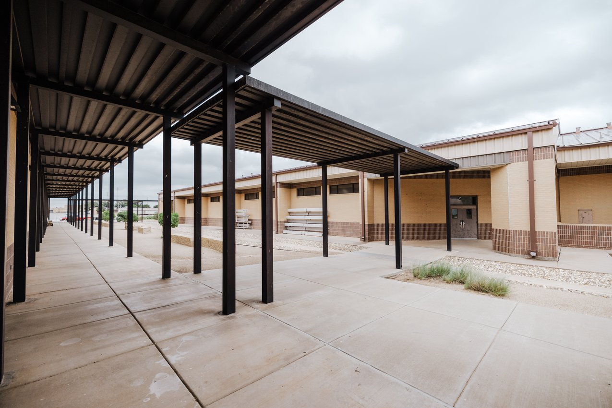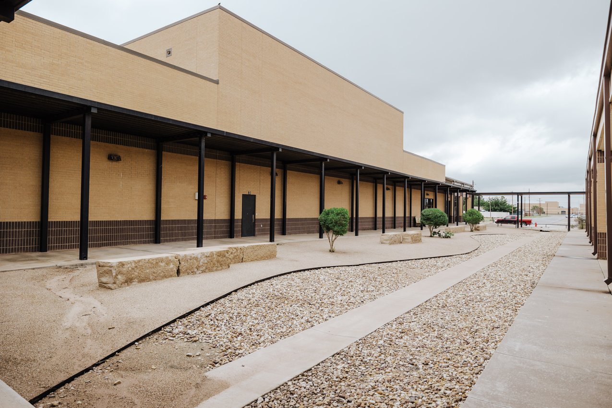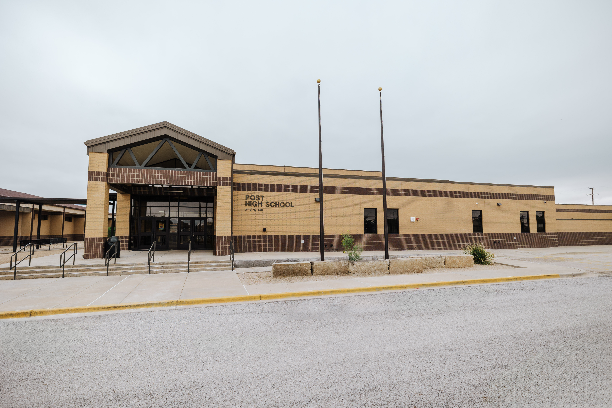
Post ISD - High School
Post, TX
About the project
The residents of Post, Texas, approved a bond to upgrade/replace existing school facilities on a 3.3-acre site adjacent to the District’s Athletic Sports Area. This project included the construction of a new 73,000 SF, one-story high school building designed to accommodate 450 students. The new high school features a competition gym, science labs, home life and art rooms, distant learning and computer labs, a media center, and performing arts spaces. Centrally located in this small rural town, the new high school integrates with existing Pre-K through 12th-grade campuses and athletic facilities, maintaining shared resources like the central kitchen/cafeteria.
Post High School supports new instructional methods with advanced technology, collaborative classrooms, and dedicated spaces for distant learning. The school includes a large Commons area for bus arrivals, which is connected to the Administration Suite and Competition Gym providing direct access to the educational wings. The design process involved extensive collaboration to ensure functionality and budget compliance. Safety was of utmost importance, so the buildings have the latest technology with new security cameras and entrances that open with card swipes rather than traditional keys.
Additionally, sustainability efforts include low-maintenance landscaping and the use of durable materials. Utilizing district-owned land and efficient construction methods reduced costs, while energy-efficient systems ensure long-term value.
See all Post ISD projects.
Project Overview
Owner
Post ISD
Project Delivery
CMAR
Architect
BGR Architects
Project Details
73,000 SF
Addition
Project Gallery


