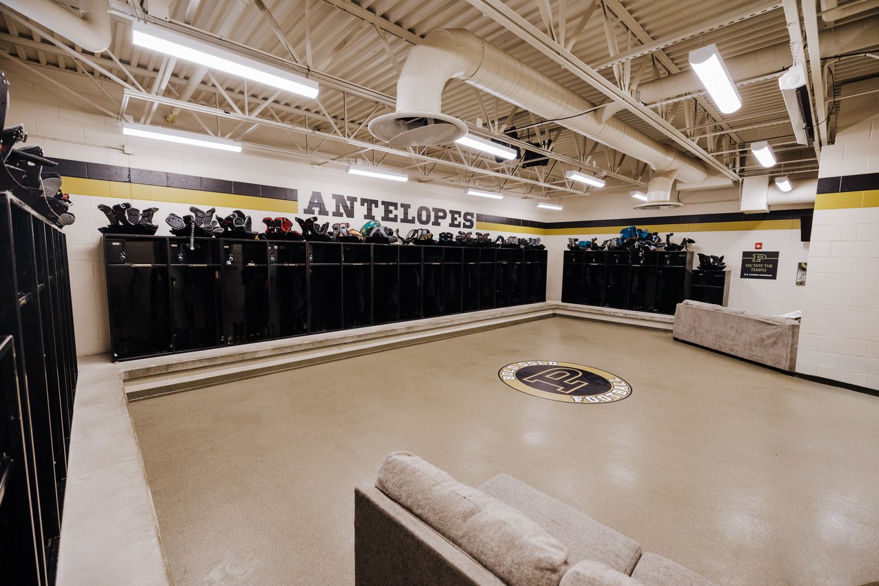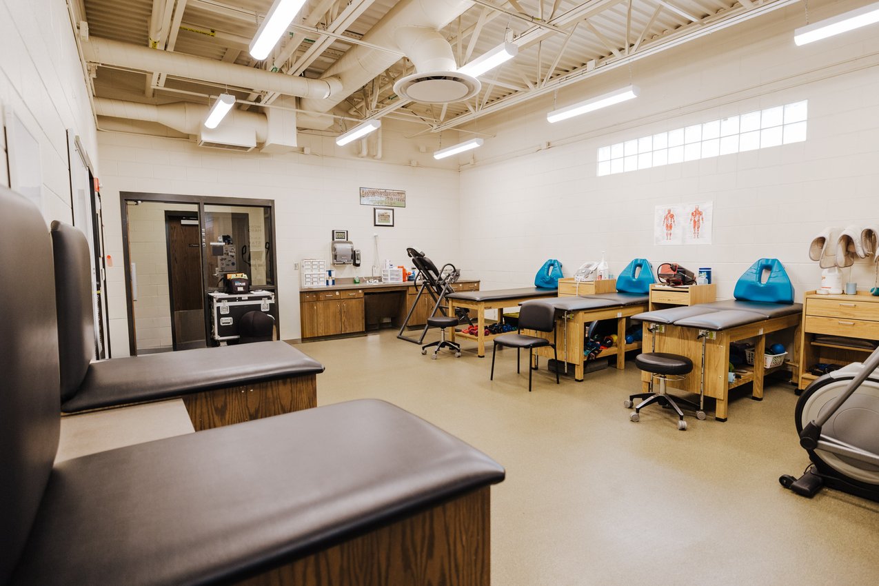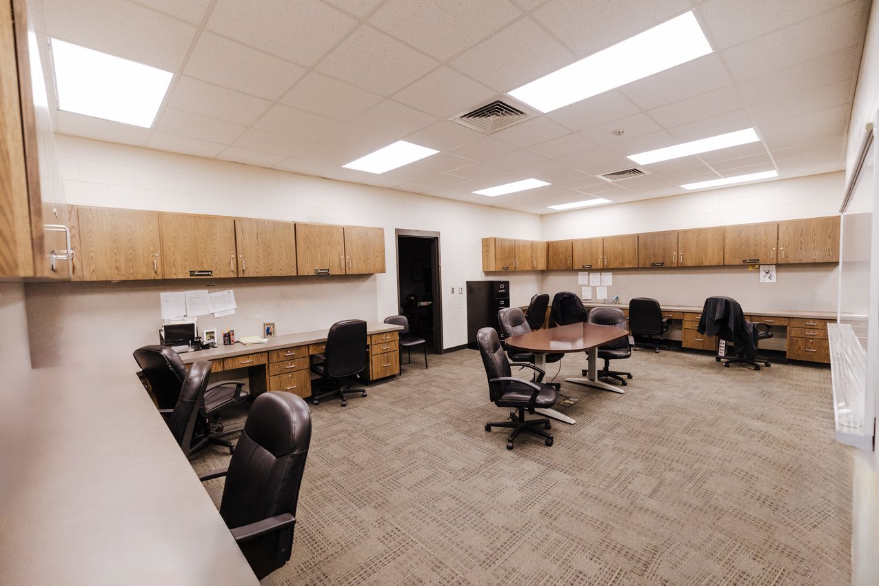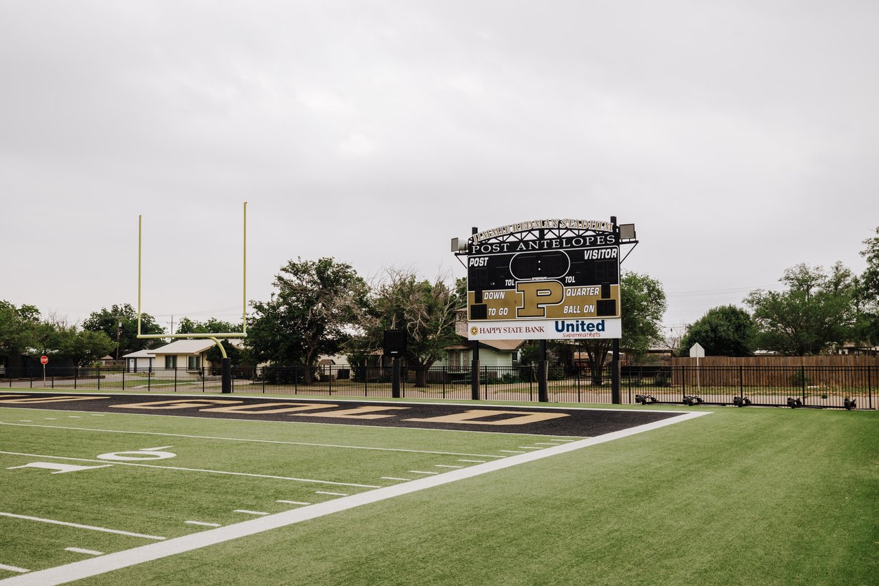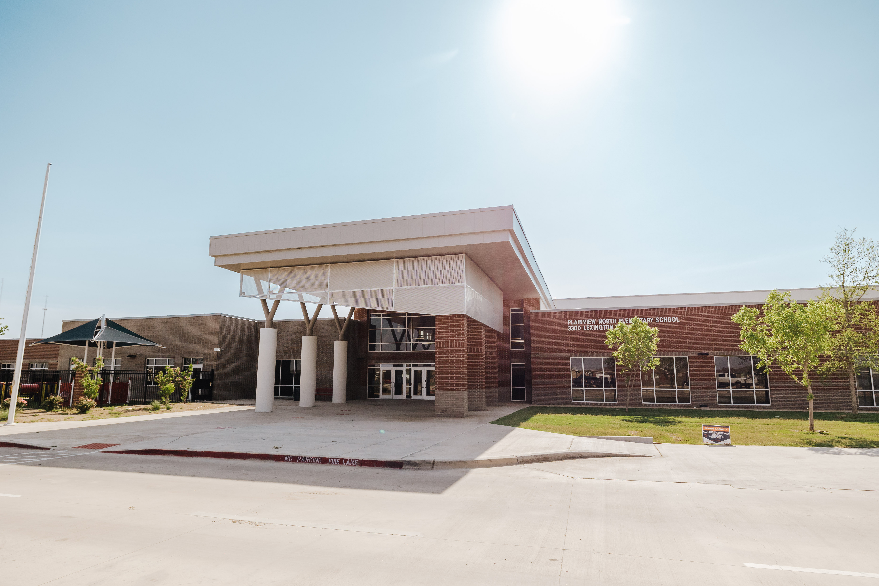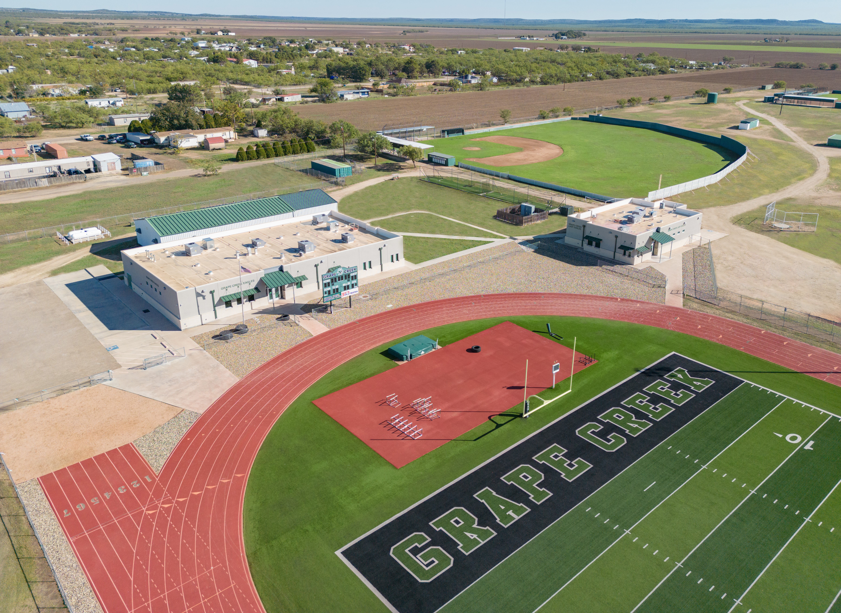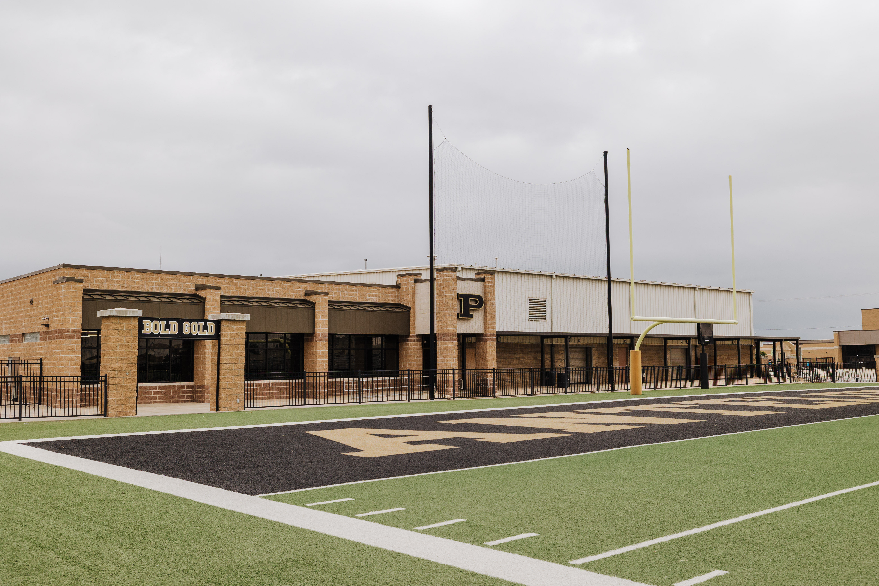
Post ISD - Athletics
Post, TX
About the project
In 2015, the new Post ISD High School football stadium and track underwent significant renovations. The home and visitor bleachers were expanded by 25 rows each, and a coaching press box was added for the visitors. The track was upgraded to an 8-lane Bynum Track surface, complete with a state-of-the-art digital timing system and new field events facilities. The football field received new turf, a new concession stand with kitchens and storage, and a new ticket booth. The design of the home side ticket booth replicated the stonework from the front of the 1940s middle school. Additionally, a new field house was built, featuring a training room, JV locker room, varsity locker room, and visitors locker room. The old middle school gym was converted into a new 30-yard indoor turf room with storage and restrooms. A new coaches’ office, attached to the weight room overlooking the football field, was also provided.
See all Post ISD projects.
Project Overview
Owner
Post ISD
Project Delivery
CM@Risk
Architect
BGR Architects
Project Details
16,680 SF
Replacement and Renovations
Project Gallery









