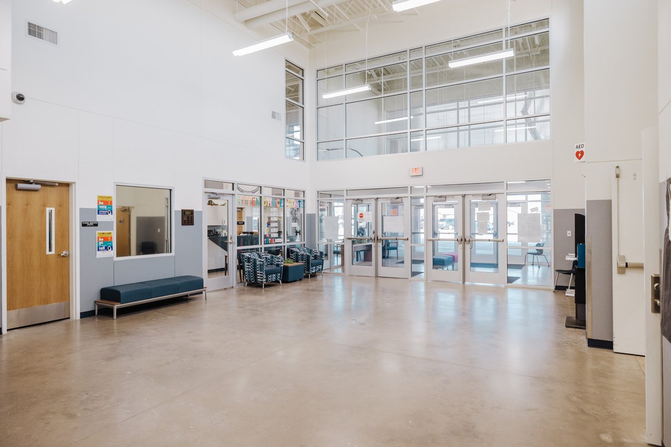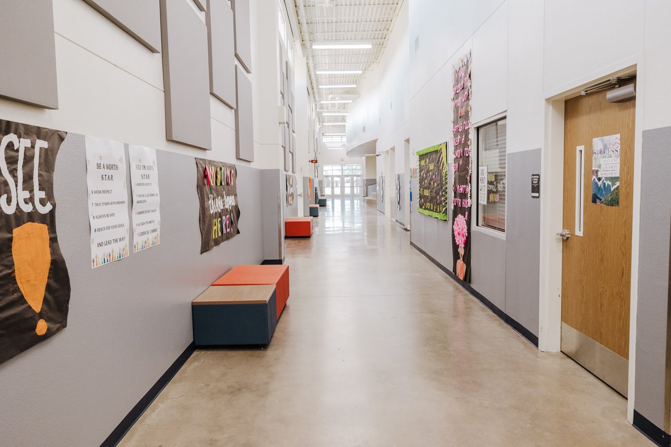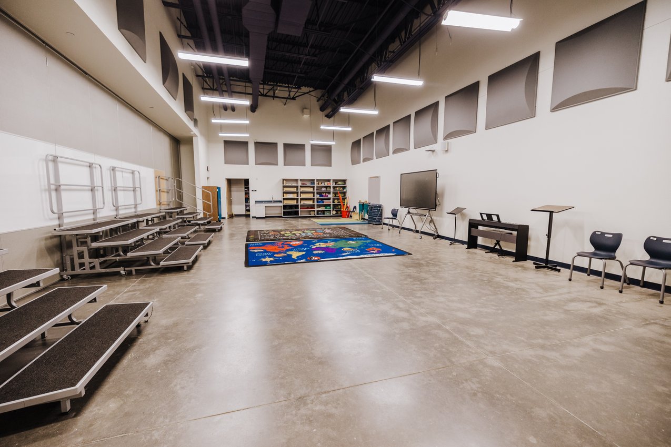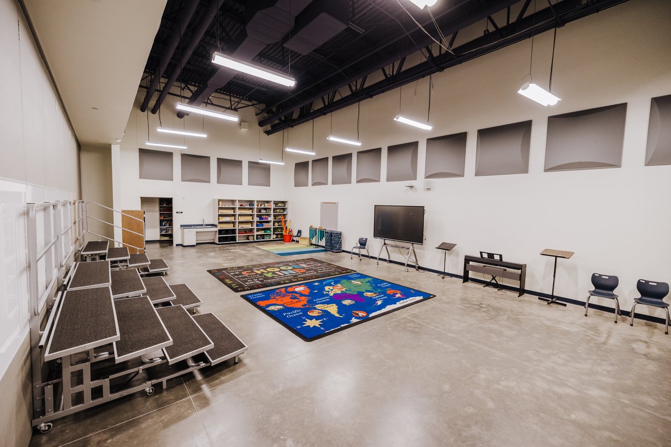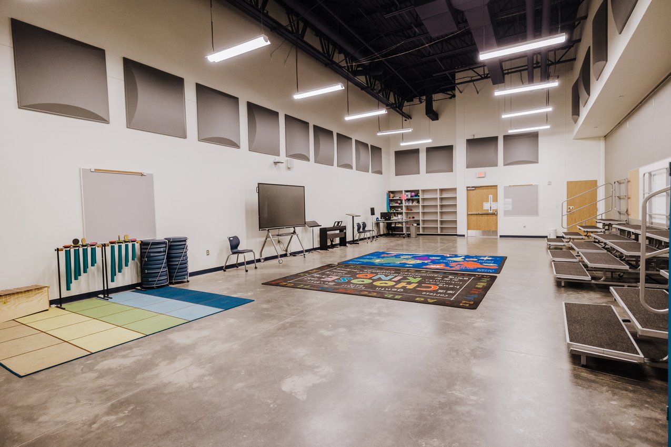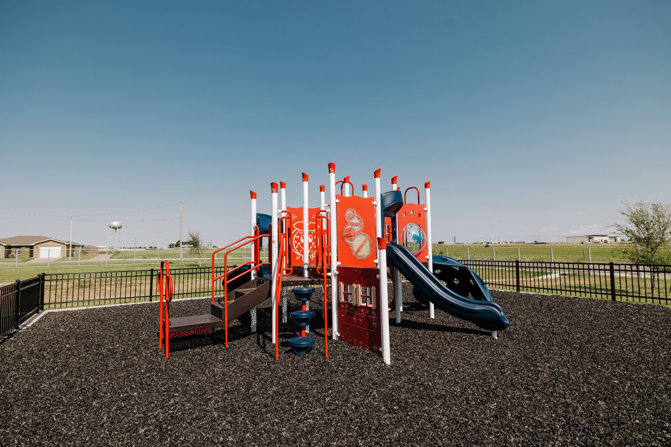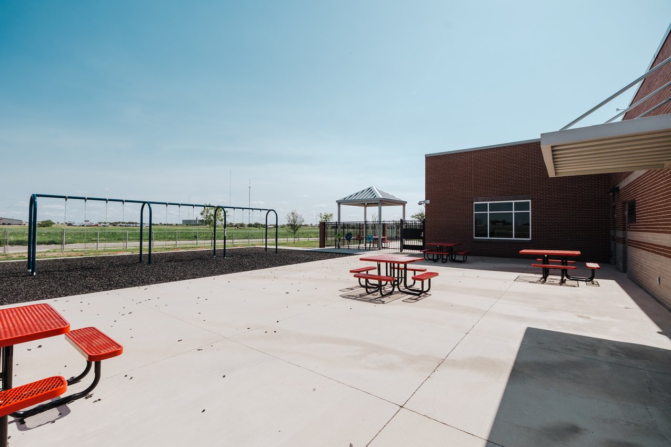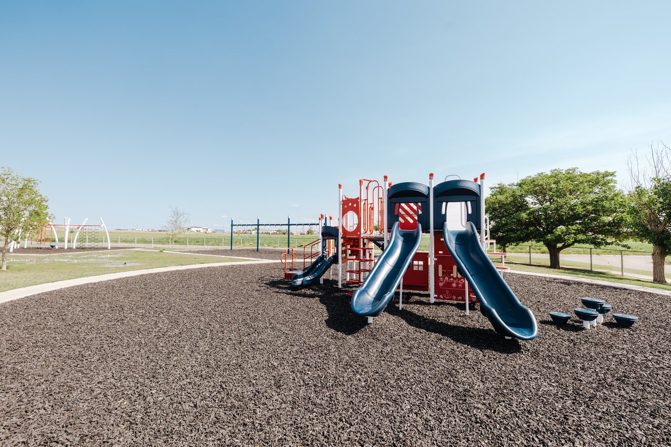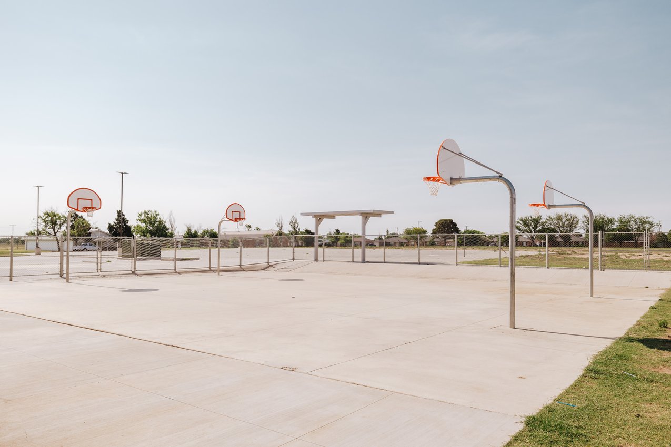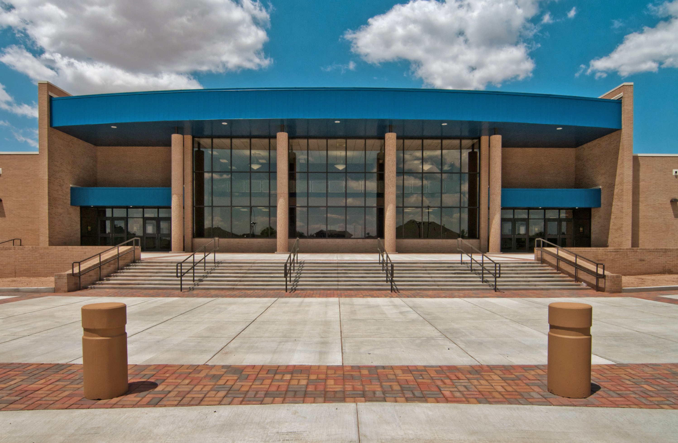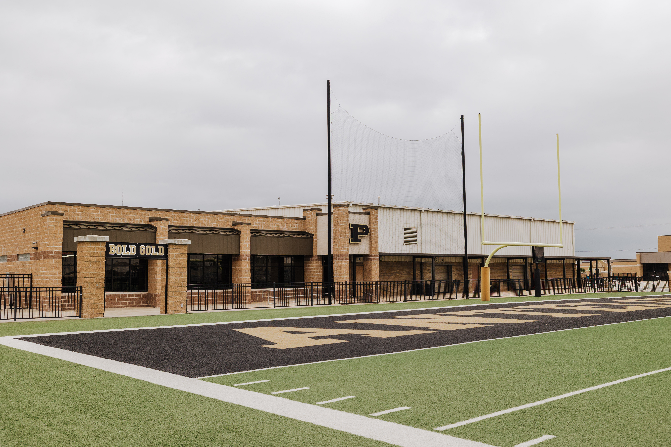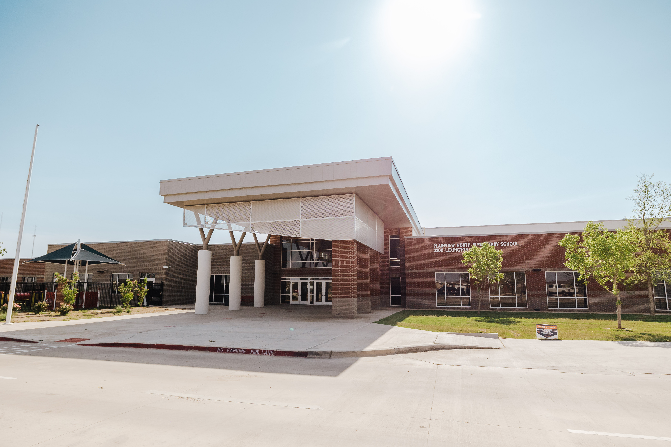
Plainview ISD - North Elementary School
Plainview, TX
About the project
The project involves constructing a new 90,950 square-foot elementary school designed to accommodate 800 students. The school will feature six core academic areas (Pre-K through 4th grade), each comprising instructional classrooms and a swing lab. Every two grades will share a teacher's suite, a dispersed library/maker space, community restrooms, and auxiliary spaces. Special program areas will include a daycare center, music rooms, pull-out (intervention) spaces, sensory rooms, special education, and OT/PT rooms. Additionally, the school will incorporate core areas such as an administrative office suite, a multi-purpose cafeteria/assembly area serving both the kitchen and platform, and a gymnasium that will also function as the school’s tornado storm shelter.
See all Plainview ISD projects.
Project Overview
Owner
Plainview ISD
Project Delivery
CSP- Bid
Architect
Parkhill
Project Details
90,950 SF
Addition and Renovations
Project Gallery




