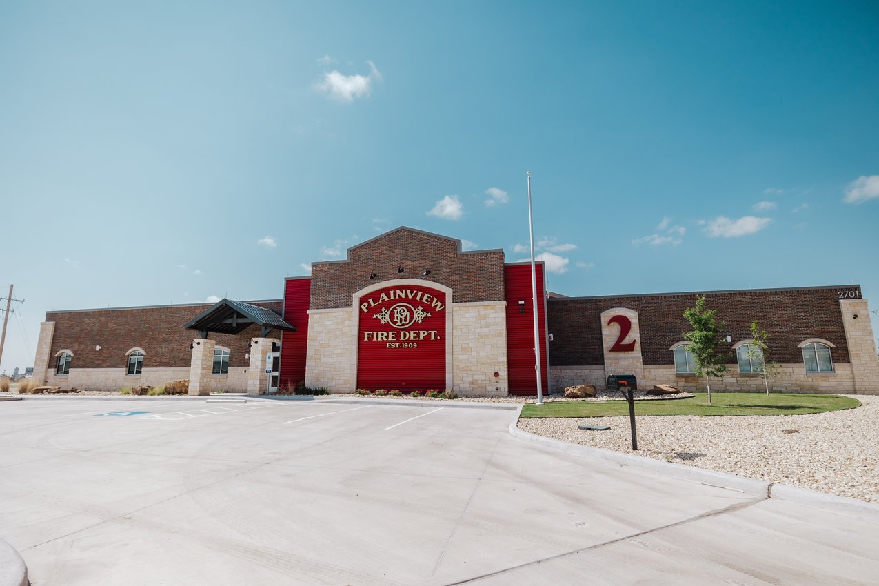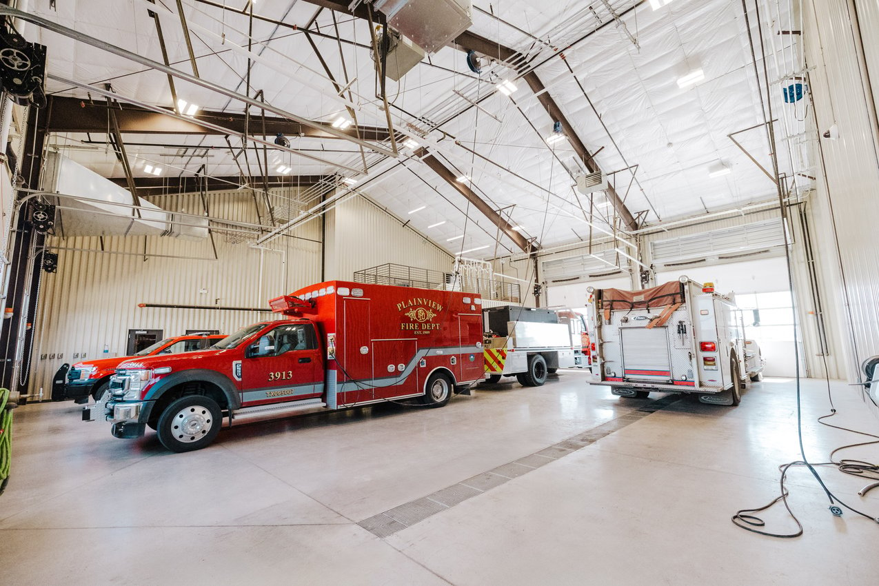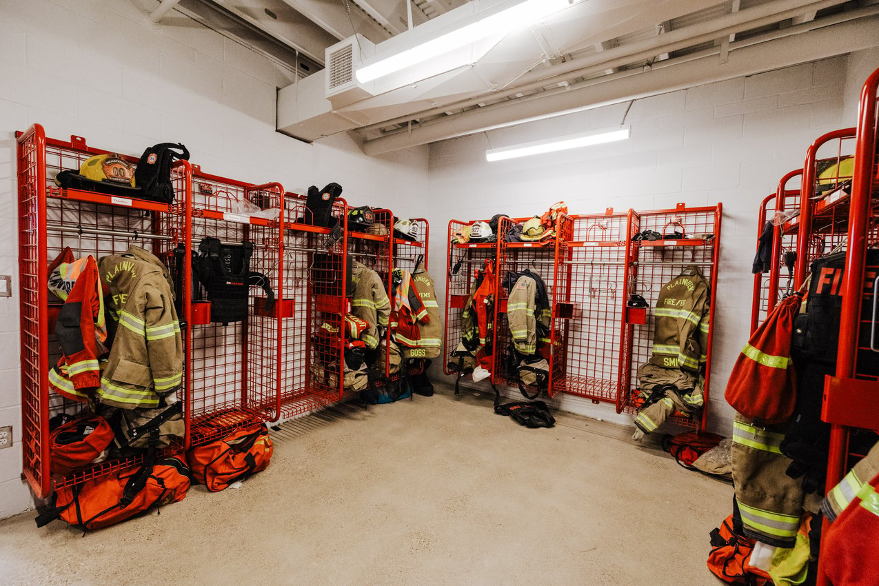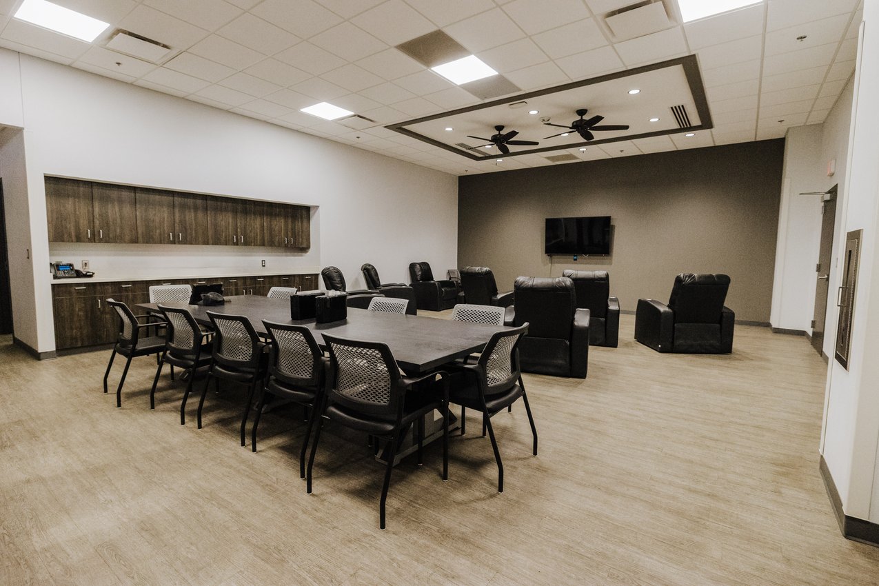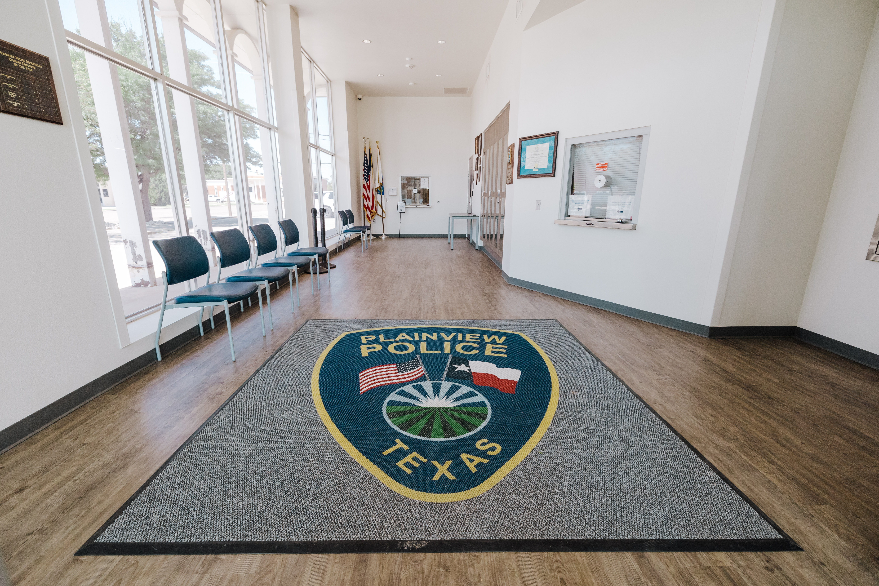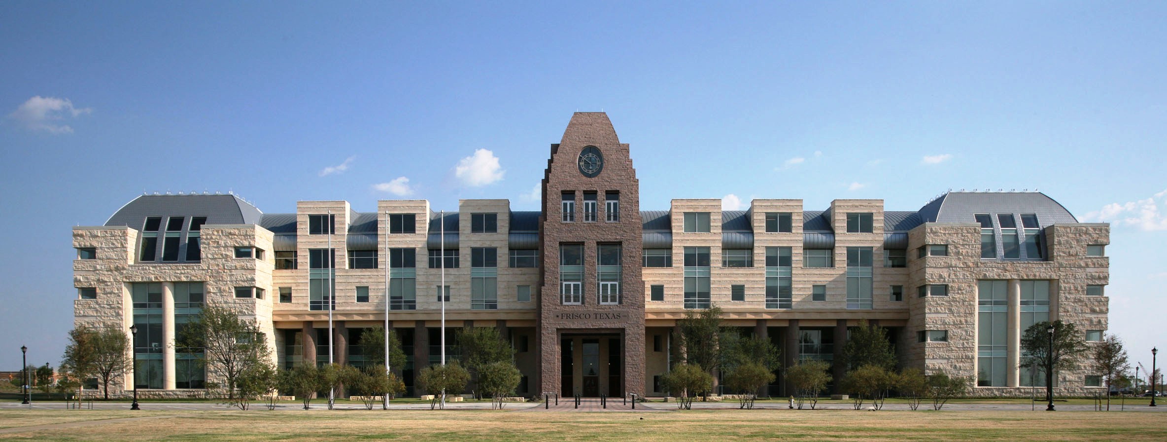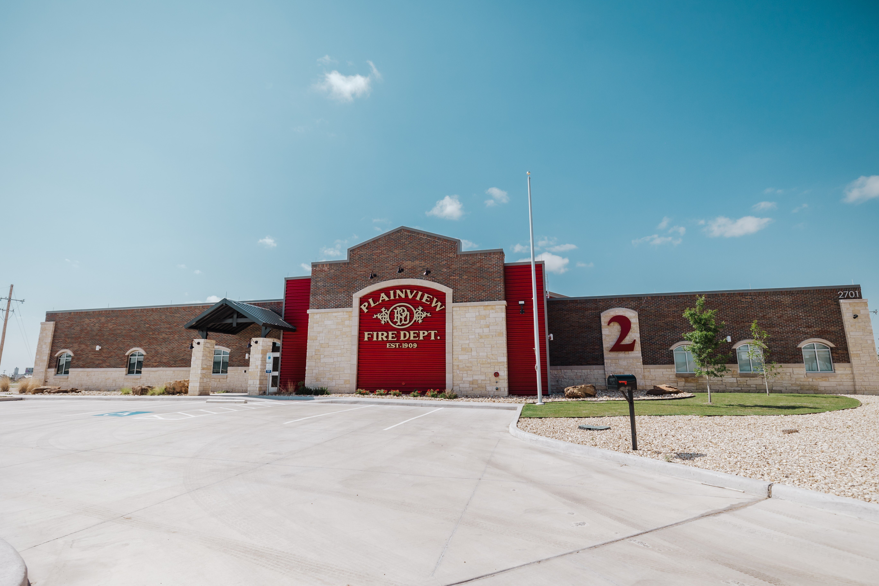
City of Plainview - Plainview Fire Station No. 2
Plainview, TX
About the project
The Plainview Fire Station relocation project, approved by voters in 2017 as part of a $5,325,000 bond, replaces the outdated facility, built in the 1950s, with a new, modern building. The new facility has four offices, five dorms, five bathrooms, a conference room, a kitchen and day room, and an outdoor patio. Additionally, there is an upstairs mezzanine that includes the weight room, electric utility room, and an IT room; as well as two-and-a-half bays for trucks. It is designed to support the health and efficiency of fire personnel with a more modern up-to-date space. The new location will significantly improve operational efficiency and service capabilities by providing modern facilities supporting the safety, well-being, and effectiveness of the fire department personnel.
Project Overview
Owner
City of Plainview
Project Delivery
CM@Risk
Architect
Martinez Architects
Project Details
14,500 SF
New Construction
Project Gallery
