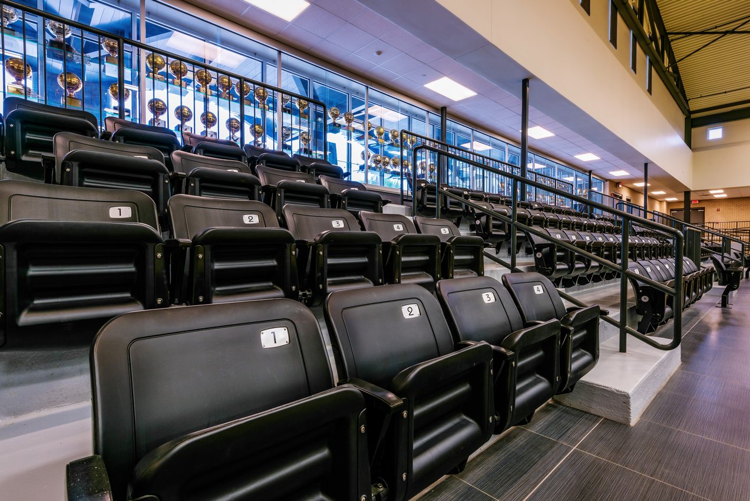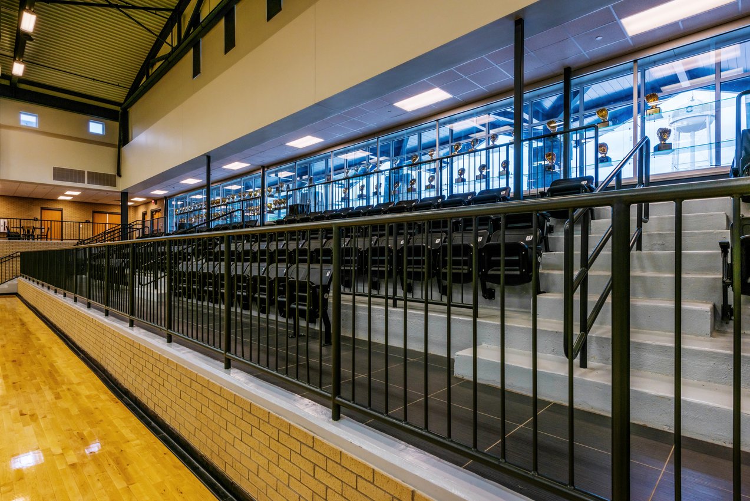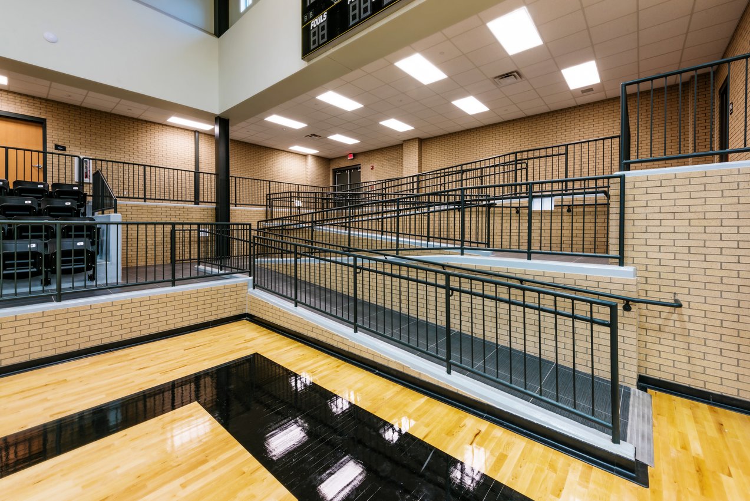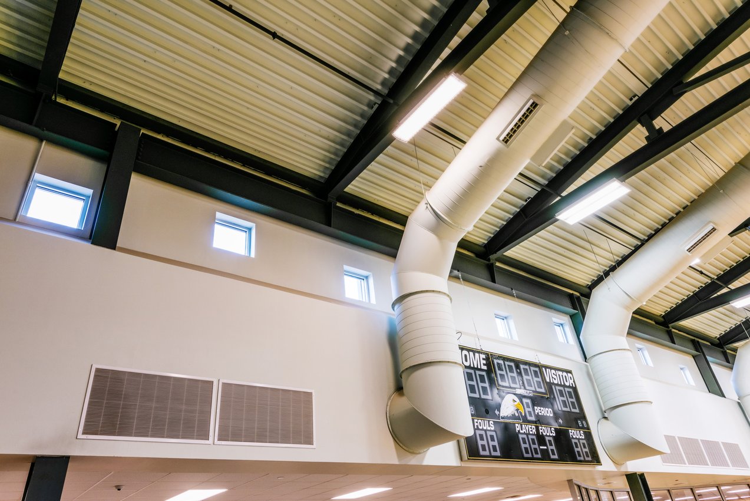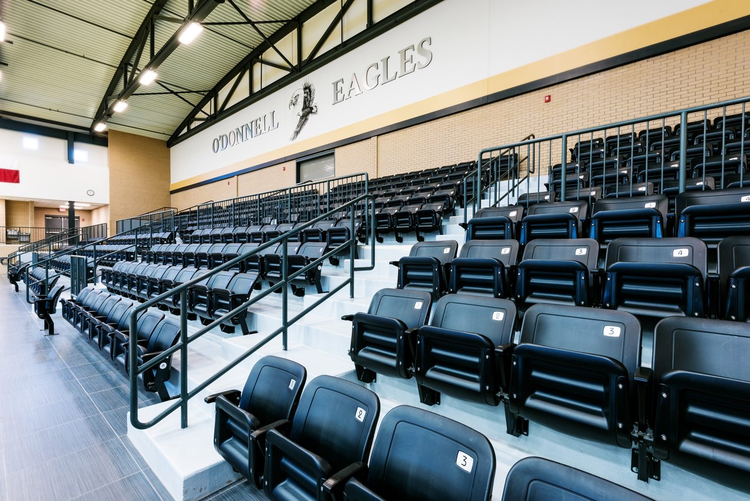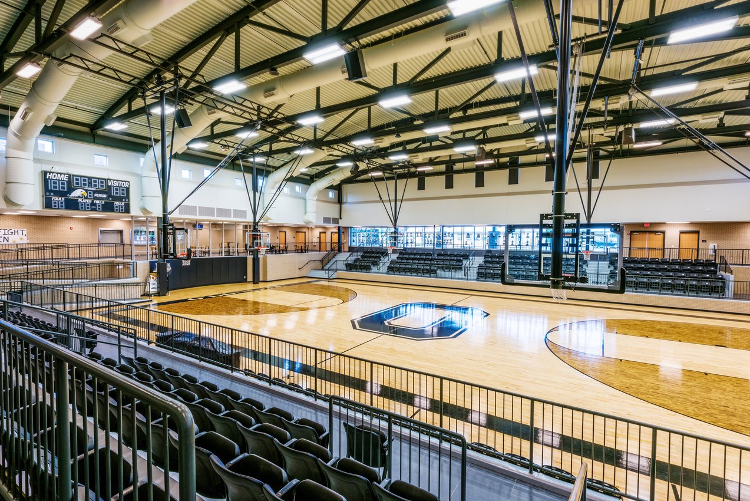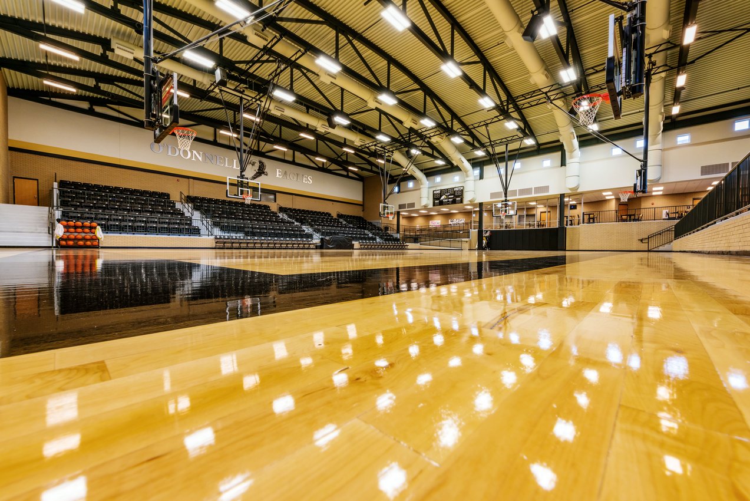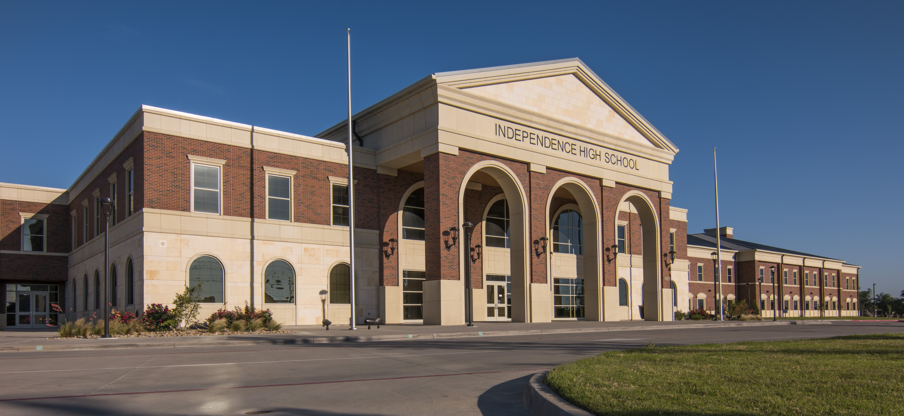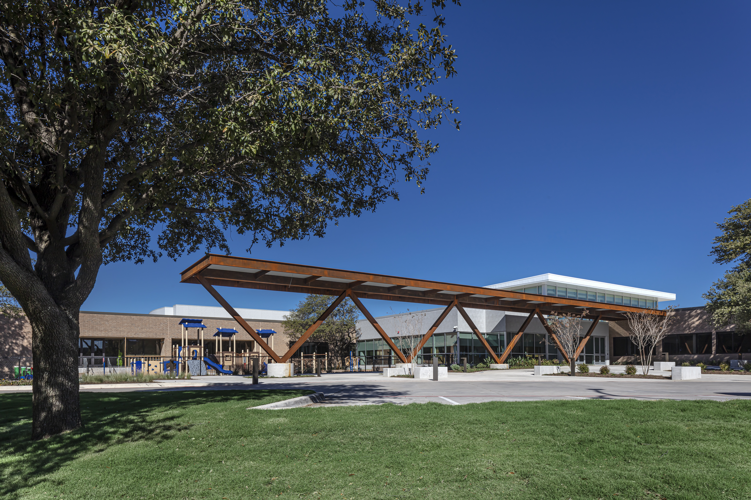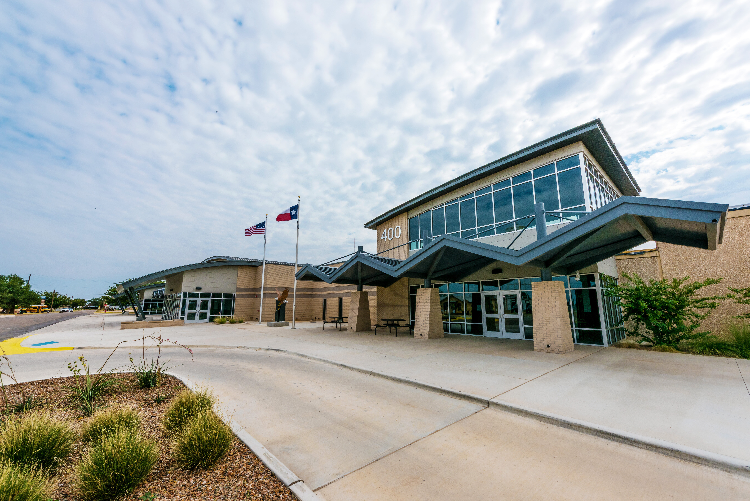
O'Donnell ISD - High School Gymnasium
O-Donnell, TX
About the project
O’Donnell ISD’s new high school competition gym was completed in 2016 and can accommodate over 500 spectators. The seating is fixed with concrete risers that descend 7 feet below ground. The sunken effect provides better visual access from the foyer area and the concourse around the arena’s perimeter. Concessions and tables are located on the concourse level, where spectators can enjoy refreshments while still having full view of the game.
Awards:
Project Overview
Owner
O-Donnell ISD
Project Delivery
CM@Risk
Architect
Parkhill
Project Details
51,500 SF
Addition
Project Gallery












