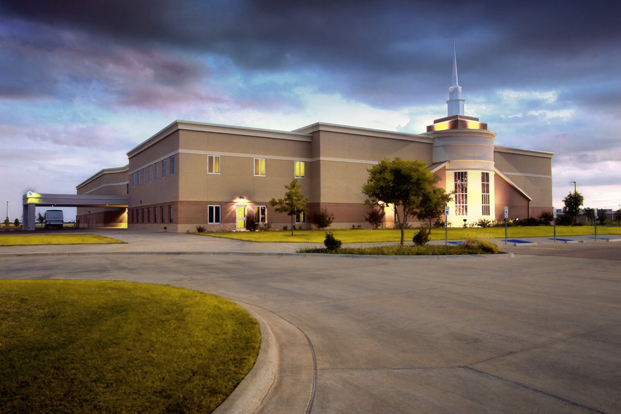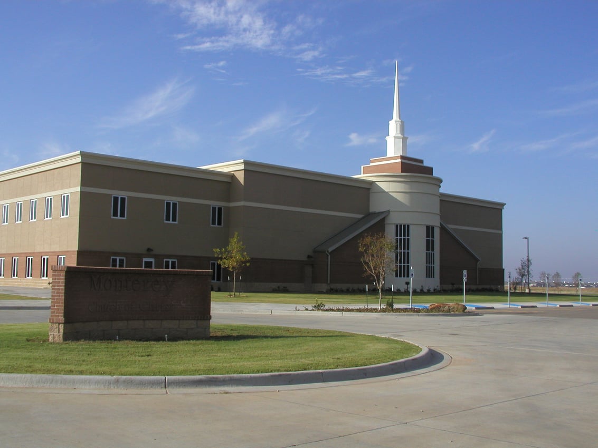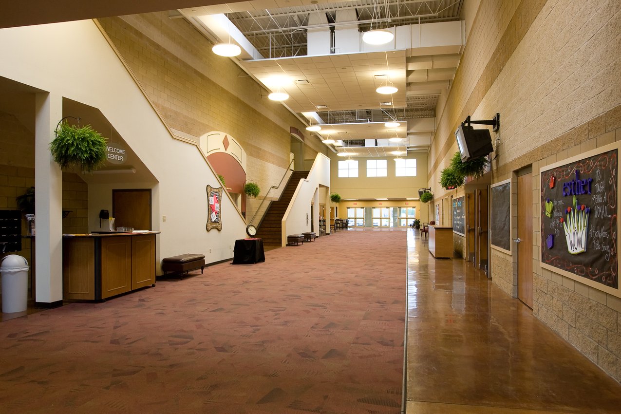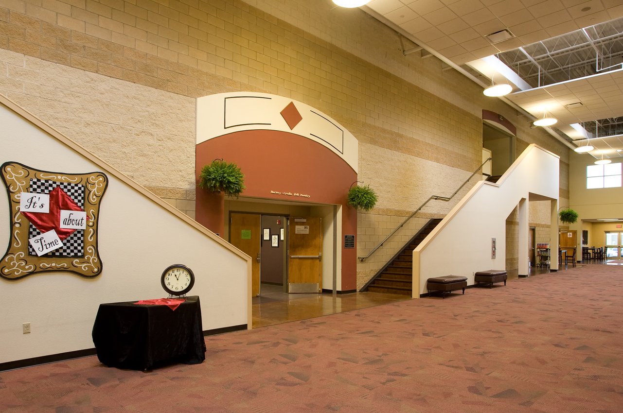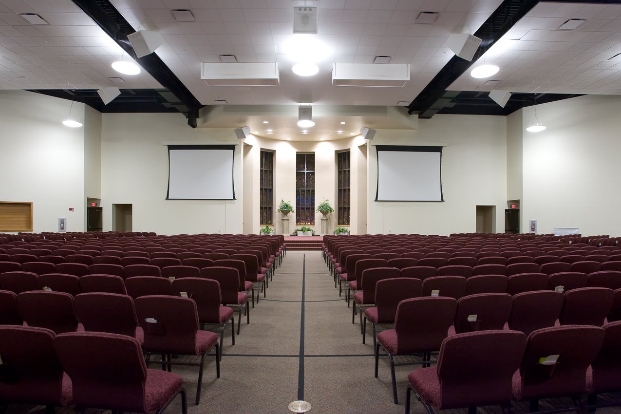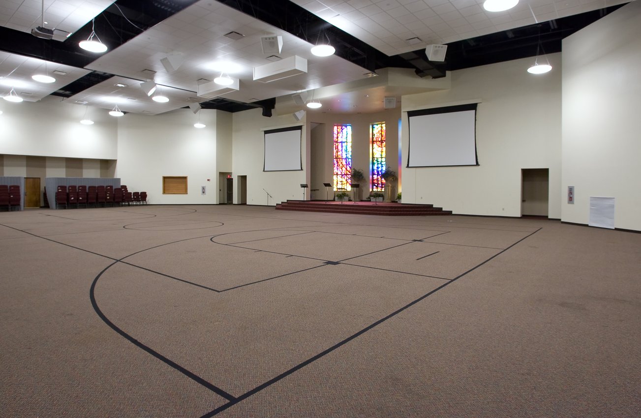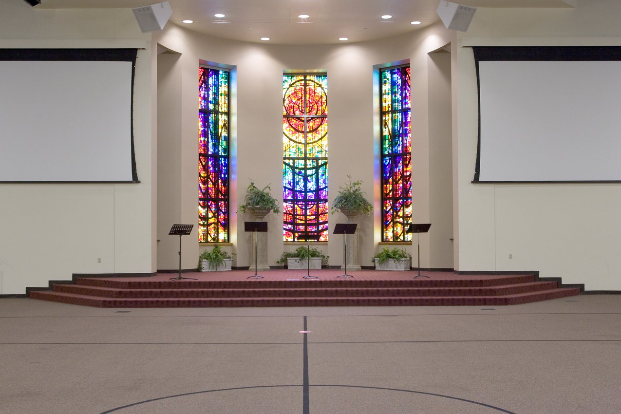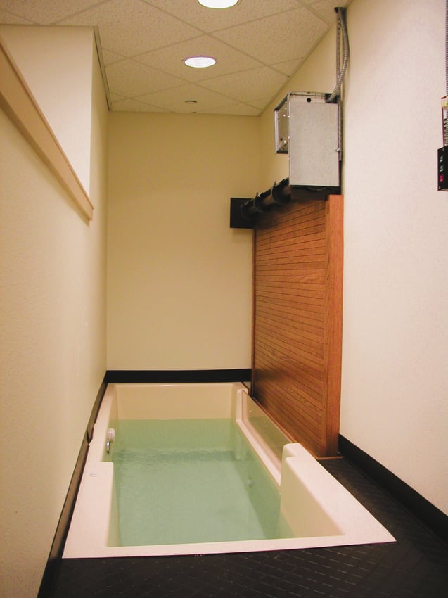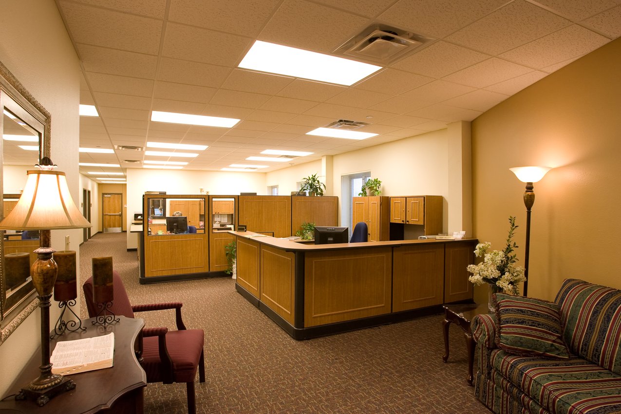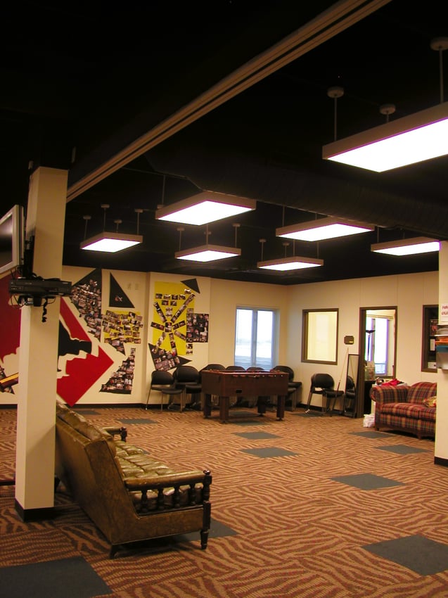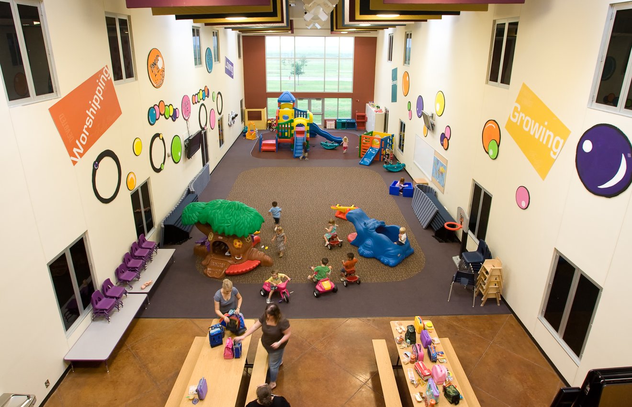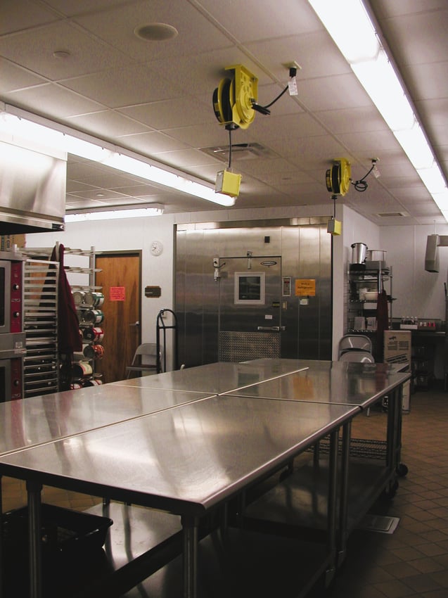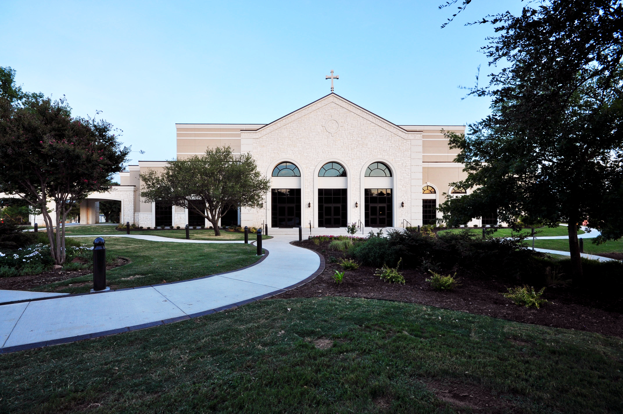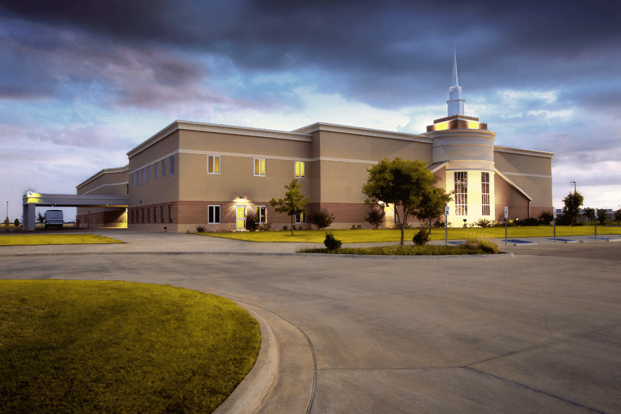
Monterey Church of Christ - Multi-Purpose Facility
Lubbock, TX
About the project
The Monterey Church of Christ had been worshipping in a building that was constructed in 1965 and had undergone multiple renovations and additions throughout the 50 years in that location. However, due to their continued growth, they found themselves over capacity with no room to expand. They purchased 24-acres of land in southwest Lubbock and relocated into the new 73,000 SF facility in June 2005. The multi-purpose facility includes classrooms, nurseries, kitchen facilities, offices, gathering space, and a multipurpose gym that for now, also serves as a sanctuary. The large single-story multi-purpose room serving as the Worship Center, was constructed with CMU walls. The two-story education wings are tilt wall structures constructed of structural steel, providing a safe space for the children’s and youth ministries. The facility has a brick facade with cast stone accents.
Project Overview
Owner
Monterey Church of Christ
Project Delivery
Negotiated
Architect
Parkhill
Project Details
73,000 SF
New Construction
Project Gallery
