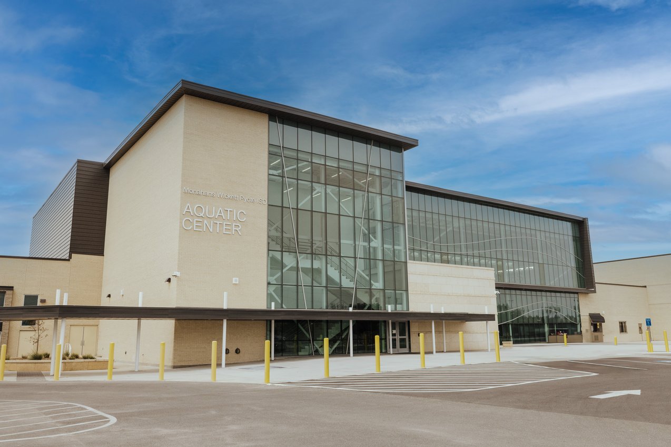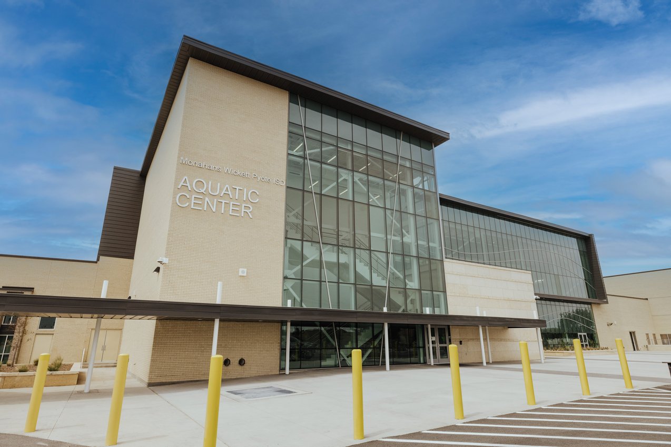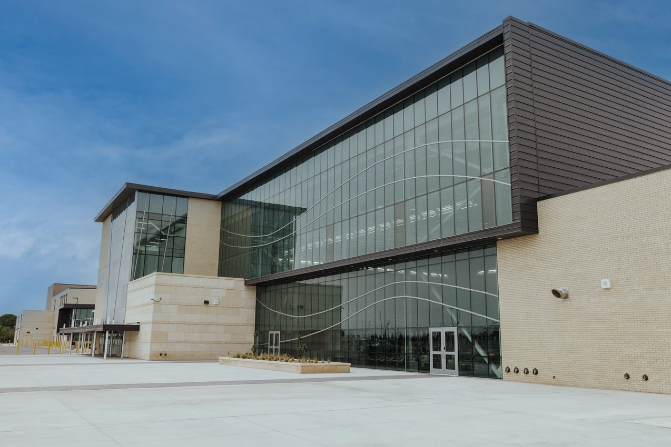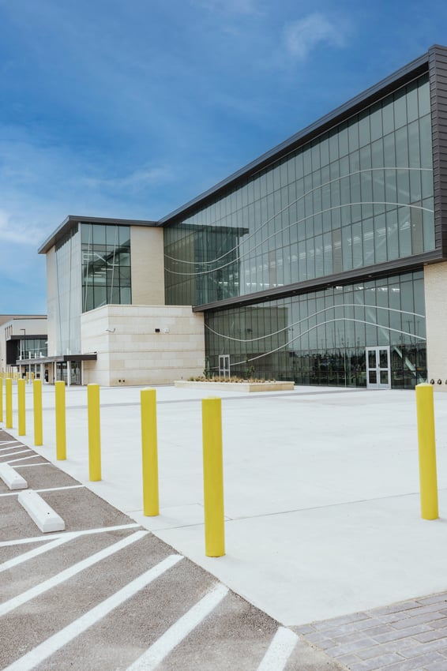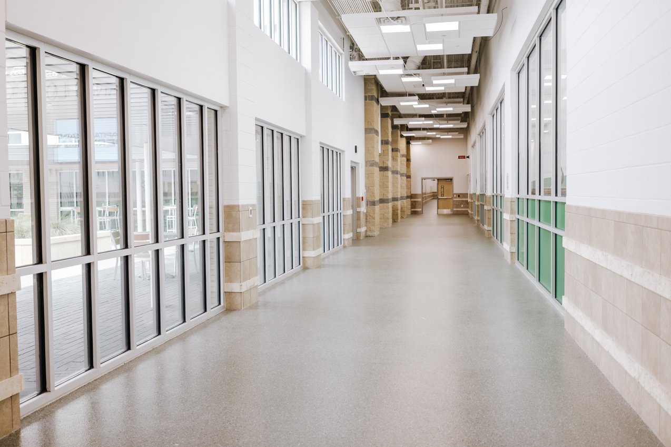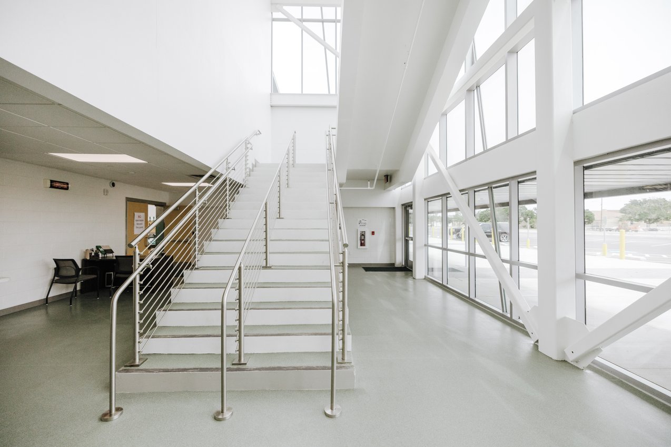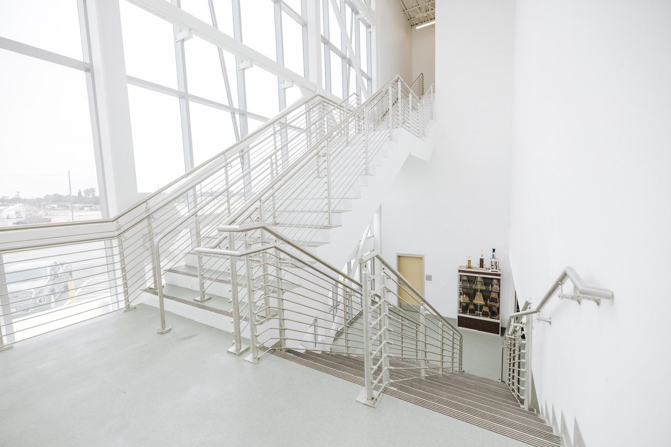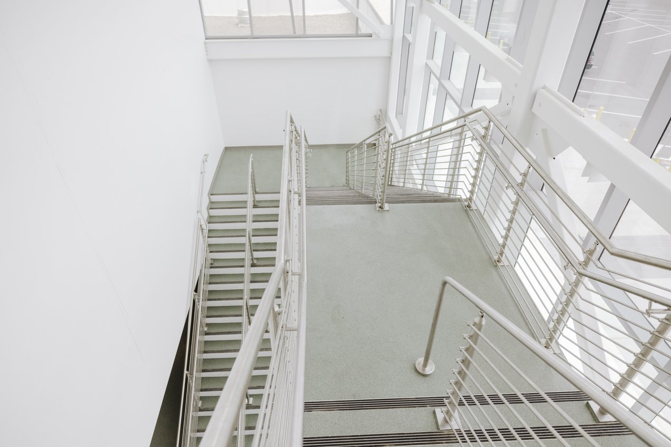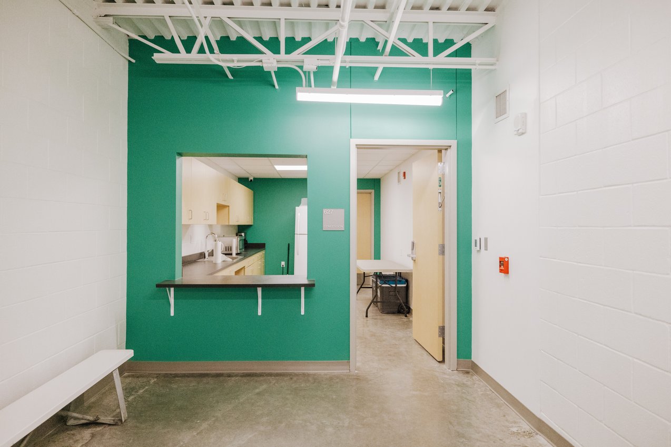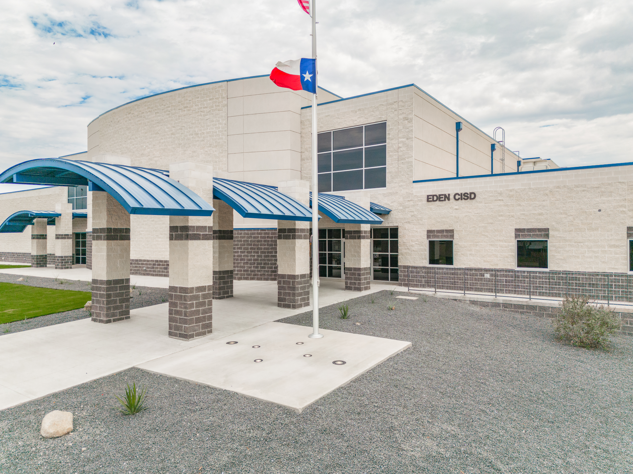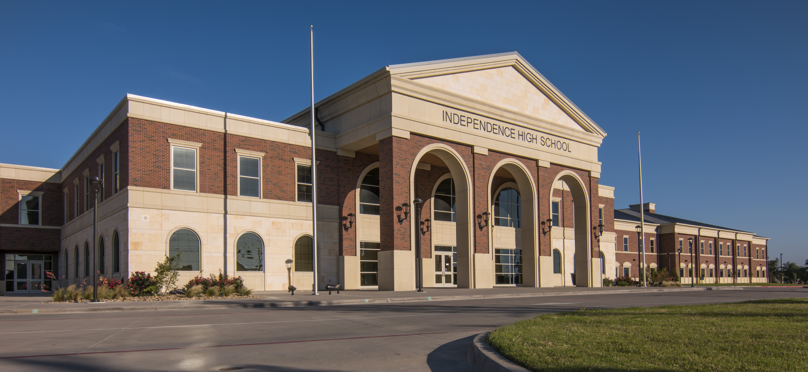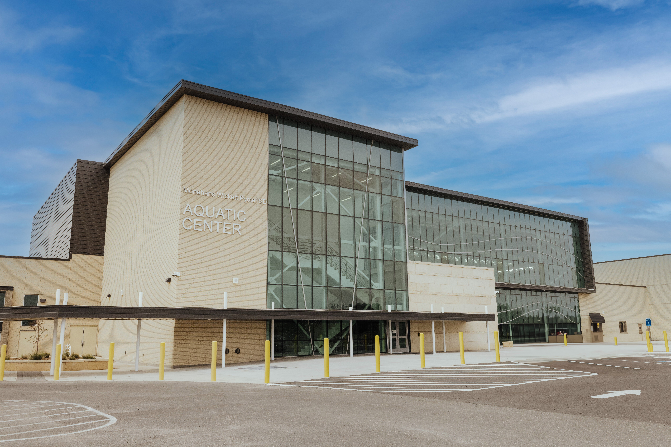
Monahans-Wickett-Pyote ISD - High School Natatorium
Monahans, TX
About the project
The Monahans-Wickett-Pyote Natatorium is a cutting-edge facility designed to inspire and accommodate both athletes and visitors. Its striking 50-foot glass wall, featuring a custom wave-like design, serves as a dramatic focal point, flooding the space with natural light. The natatorium boasts a 7,500-square-foot pool area with a capacity of 411,119 gallons and is complemented by a 6,870-square-foot deck area.
The pool features nine competition swim lanes, separated by a bulkhead from the diving section, ensuring versatility for various aquatic activities. A raised grandstand with seating for 500 spectators provides excellent views of the action, while two home locker rooms and two visitor locker rooms can comfortably accommodate over 250 athletes. The deck-side warm-up and exercise room includes fully retractable glass doors, offering seamless access to the pool area.
Enhancing the competitive experience, the facility is equipped with a Colorado Time Systems GEN 7 Sports Timer and a brilliant 10x17 LED scoreboard capable of displaying over 280 trillion colors. This advanced technology ensures precise timing and vibrant visuals for events.
Part of the 2019 $140 million bond, aimed at replacing or modernizing facilities over 50 years old, the natatorium combines functionality, safety, and state-of-the-art design, providing an exceptional venue for training, competition, and community events.
See all Monahans ISD projects.
Project Overview
Owner
Monahans-Wickett-Pyote ISD
Project Delivery
CM@Risk
Architect
Parkhill
Project Details
18,912 SF
Addition and Renovations
Project Gallery
