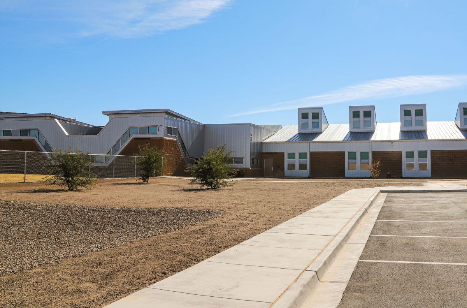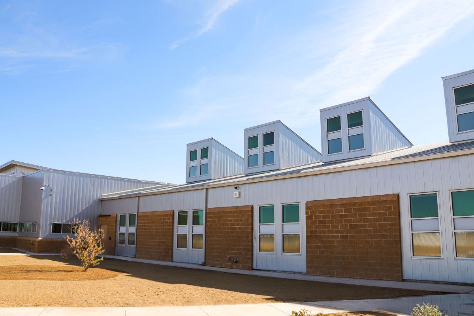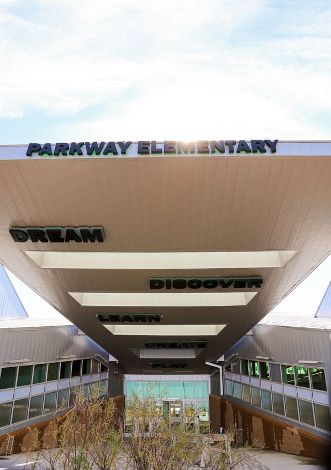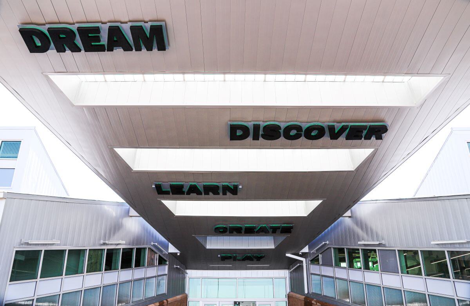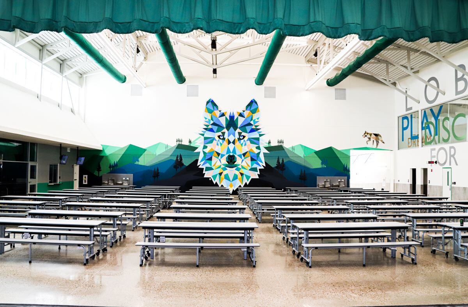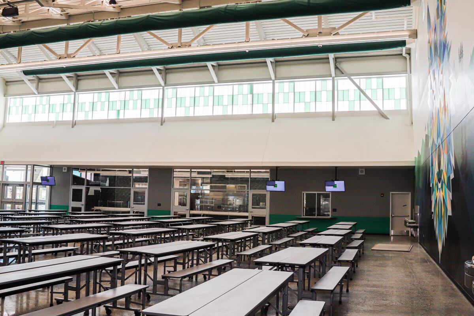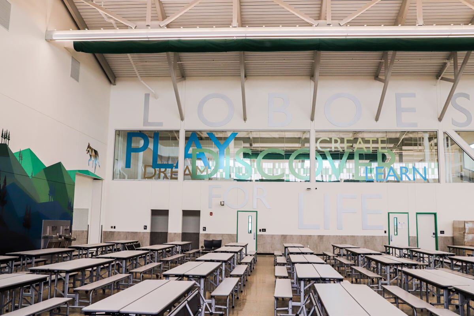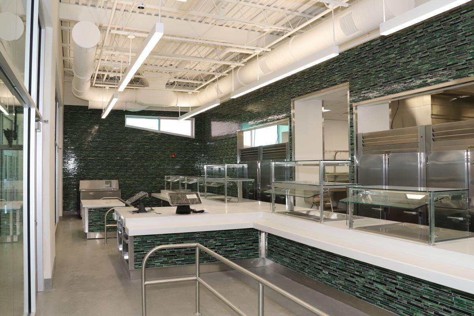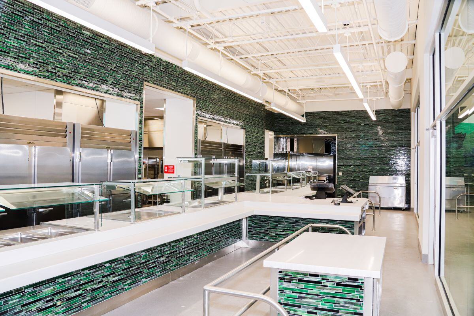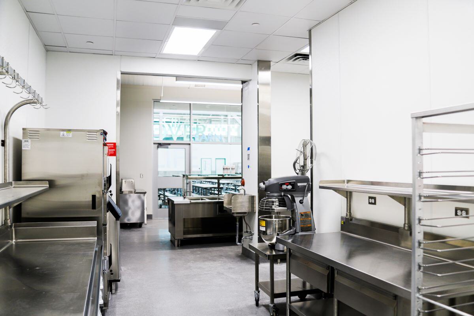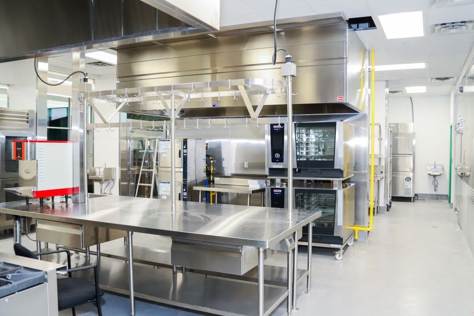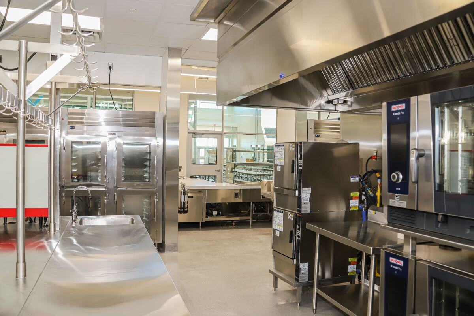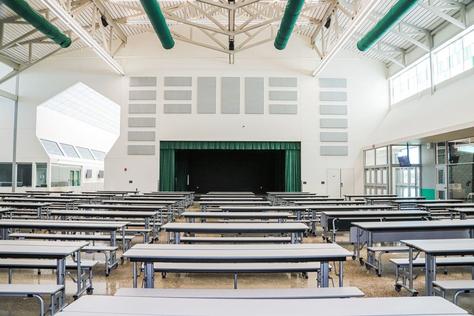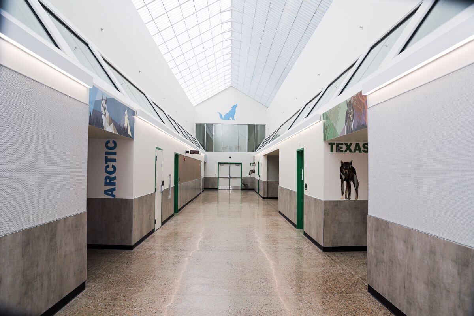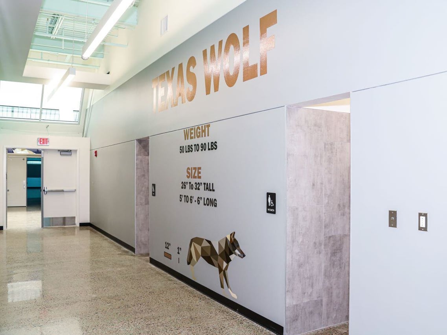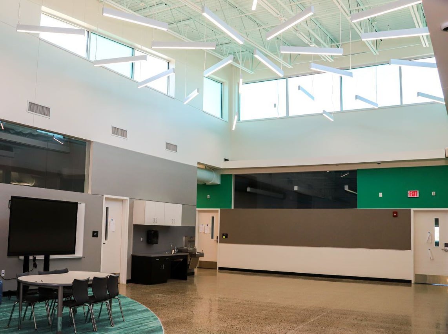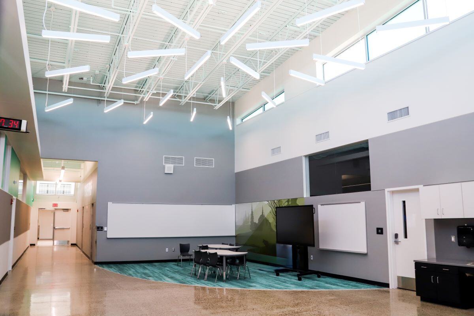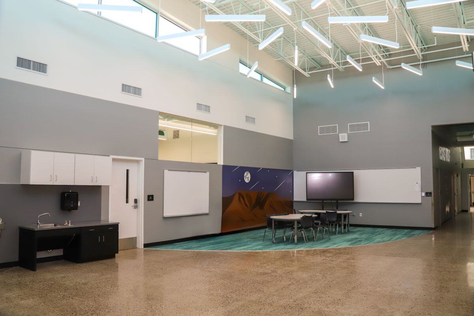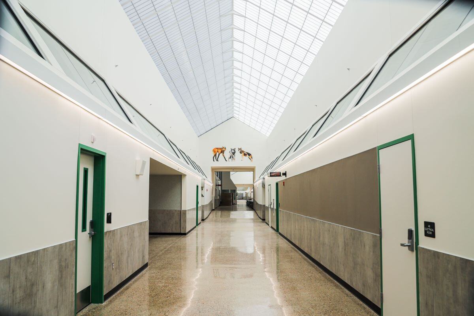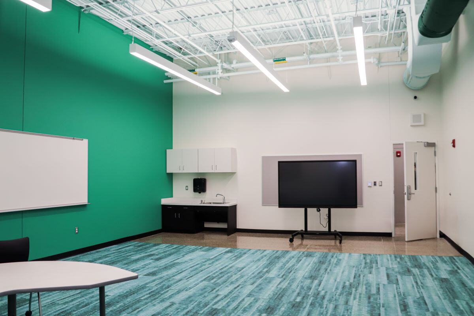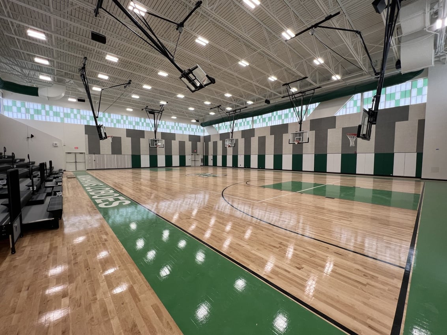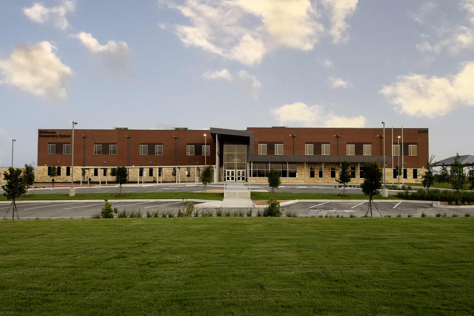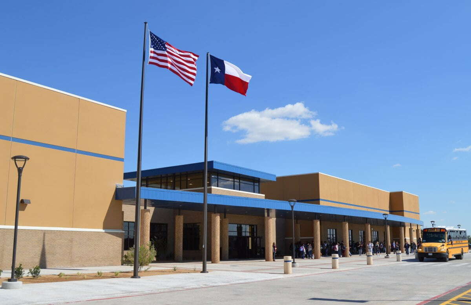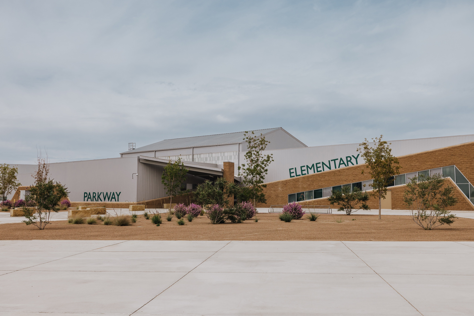
Monahans-Wickett-Pyote ISD - Parkway Elementary School
Monahans, TX
About the project
The highly anticipated new ultramodern learning facility accommodates up to 900 students, with two separate 450-student schools housed within a single building. The students are greeted with messages of optimism and hope on the entryway canopy as they walk in each day. There are two wings, one dedicated to 3rd & 4th grade and the other for 5th & 6th grade, each having a gym, cafeteria, and playground. The innovative layout of the school is organized into eight “Learning Neighborhoods” to promote collaborative learning. Each neighborhood is themed after a different type of wolf and has a central hub surrounded by classrooms, conference rooms, and a Teacher Professional Learning Community collaboration area. The Commons was built to accommodate 900 students for assemblies or 450 students for lunch and serves as the heart of the school. Each triangle in the large Lobo mural represents each student in the school, their interests, and the groups they are associated with. The completed mural represents the school community united as one. The Kallwall sky roof floods the main hallways, interior classrooms, and offices with natural light. 99% of the normally occupied spaces in the school have either direct or indirect access to natural light! Kalwall windows were also incorporated into the 3rd and 4th grade gym.
The cost-efficient and energy-saving design of the campus saved the district significant funds throughout the building process and will continue to save annual costs over the facility’s life cycle. The new facility is now better equipped to handle current and future enrollments and features innovative concepts to cultivate a supportive and thriving learning environment. The new Parkway Elementary campus will continue to be a safe place for learning that positively shapes young minds and adequately prepares them for bright futures.
See all Monahans ISD projects.
Project Overview
Owner
Monahans-Wickett-Pyote ISD
Project Delivery
CM@Risk
Architect
Parkhill
Project Details
119,500 SF
New Construction
Project Gallery
