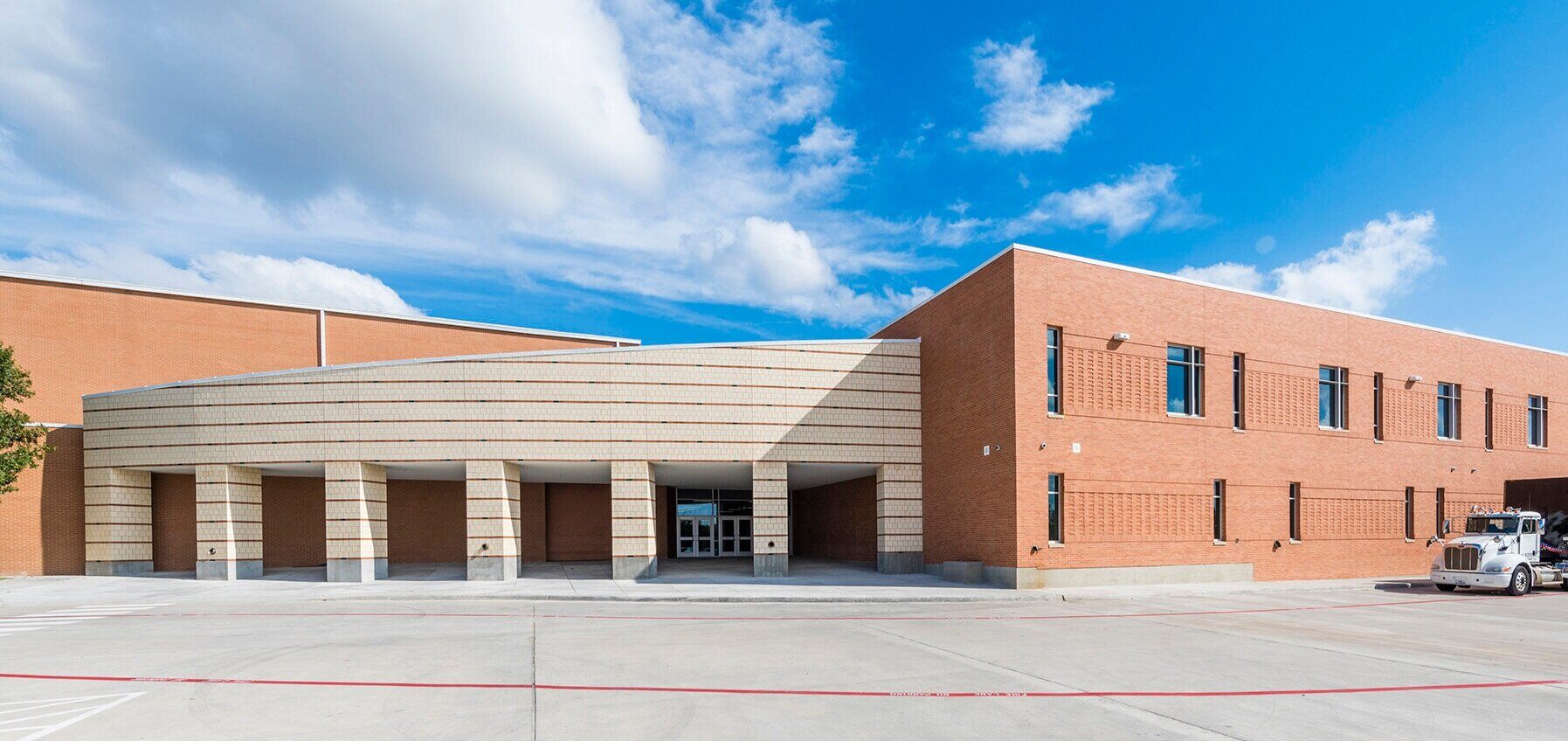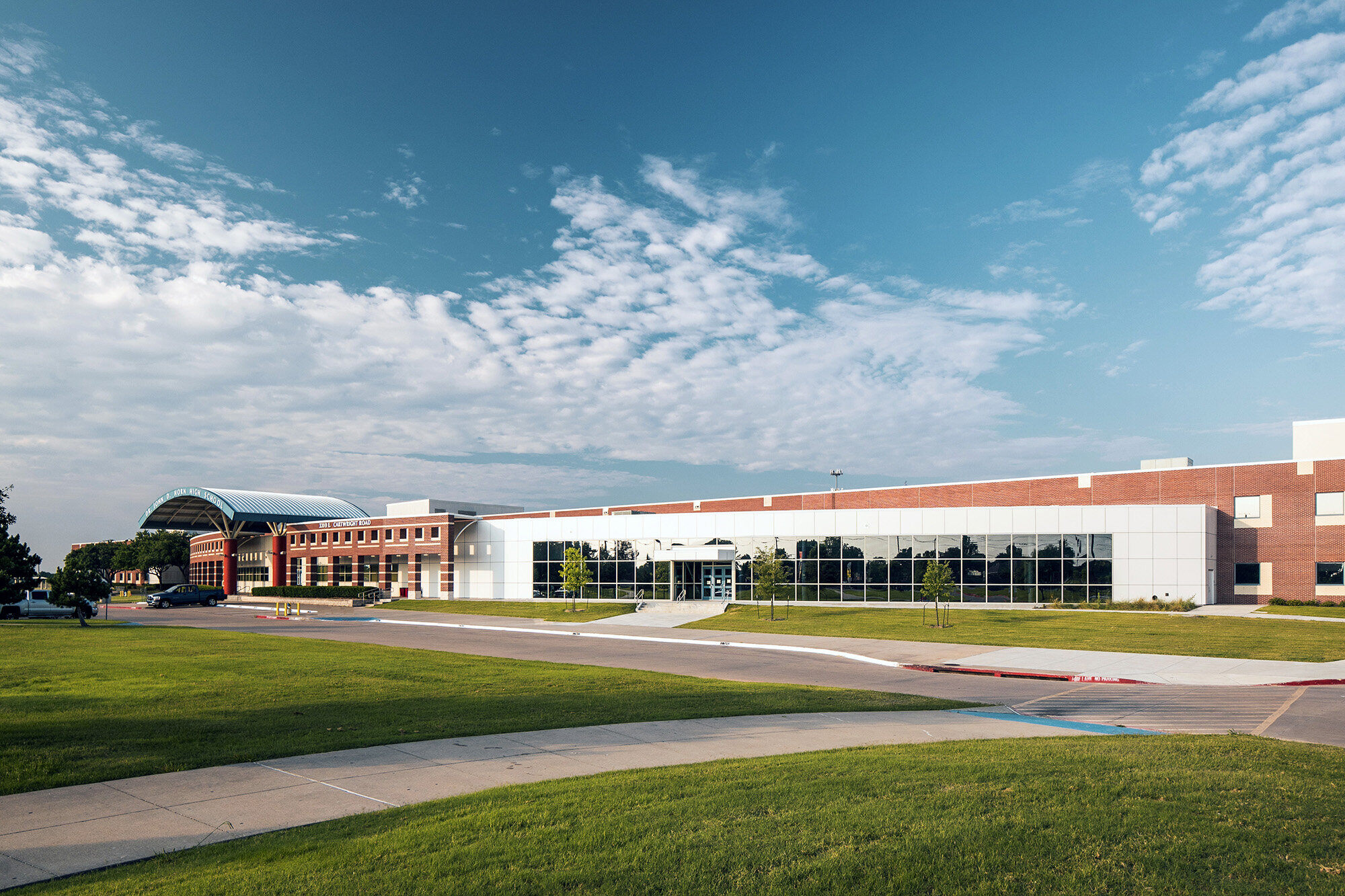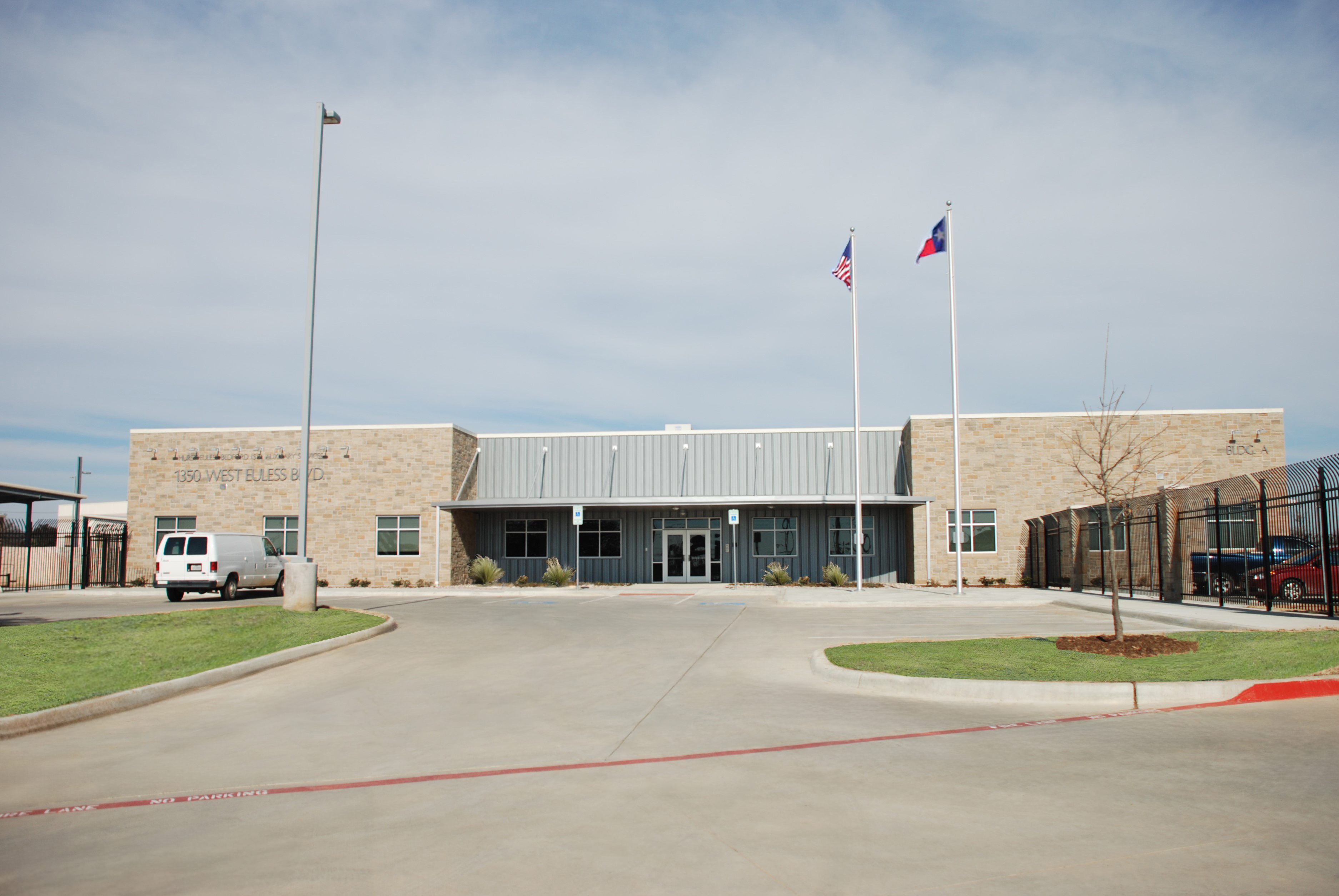
Mesquite ISD - West Mesquite High School
Mesquite, TX
About the project
The West Mesquite High School project, completed in 2017, consisted of new construction, and renovations, allowing the school to remove the portable buildings they had been using. The new two-story addition includes 21 new classrooms, plus specialized spaces for Dance, Computer Lab, and Career and Technical Education (CATE) programs. Renovations included new safety and security features and a 21st Century library. The new flexible Library/Learning Center provides a space for students to study and interact and has a café connected to the school’s cafeteria. The counseling center and teacher’s workroom were updated, and the teacher’s lounge was updated and expanded.
See all Mesquite ISD projects.
Project Overview
Owner
Mesquite ISD
Project Delivery
CM@Risk
Architect
WRA Architects
Project Details
78,100 SF
Addition and Renovations
Project Gallery









