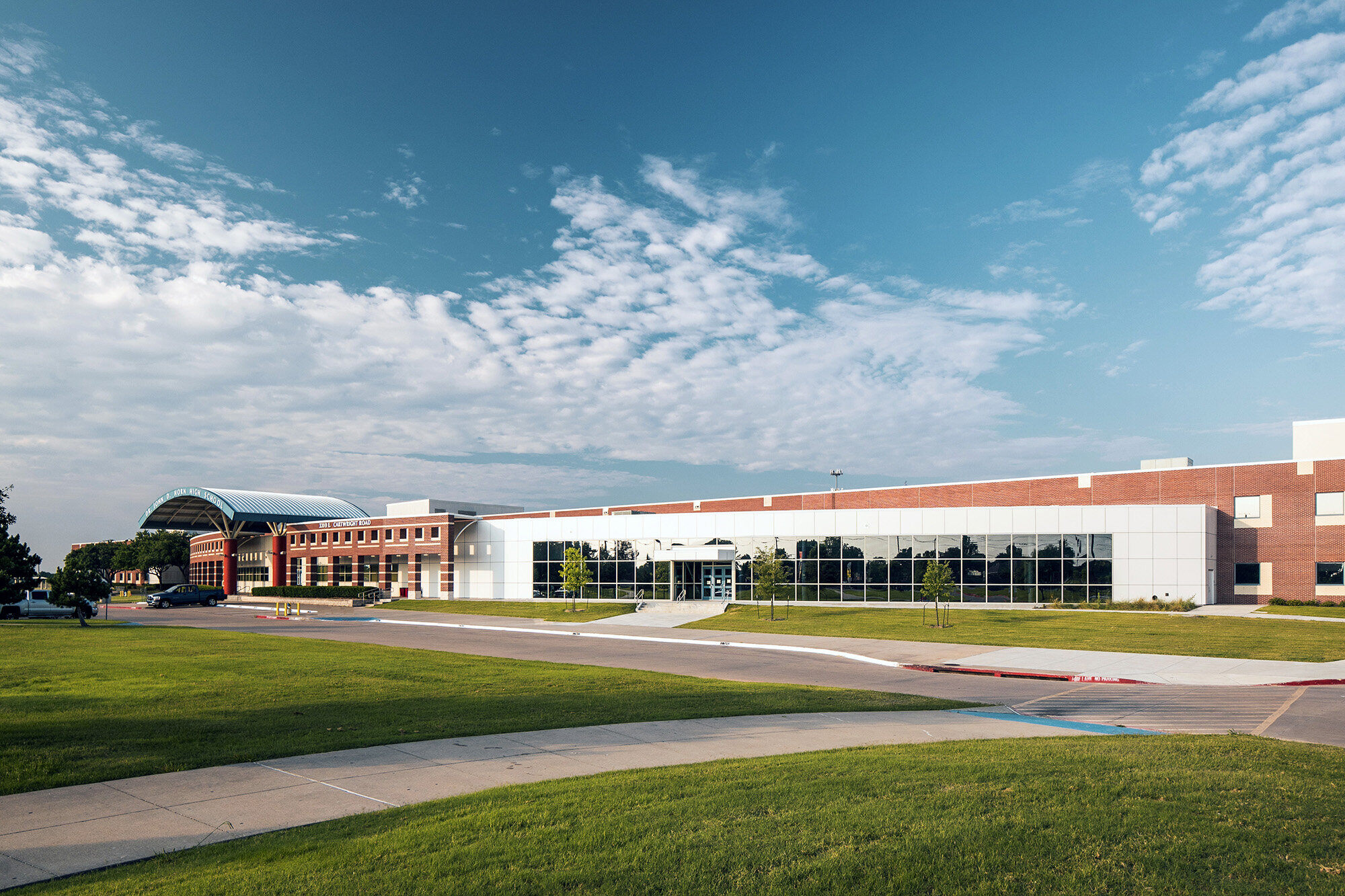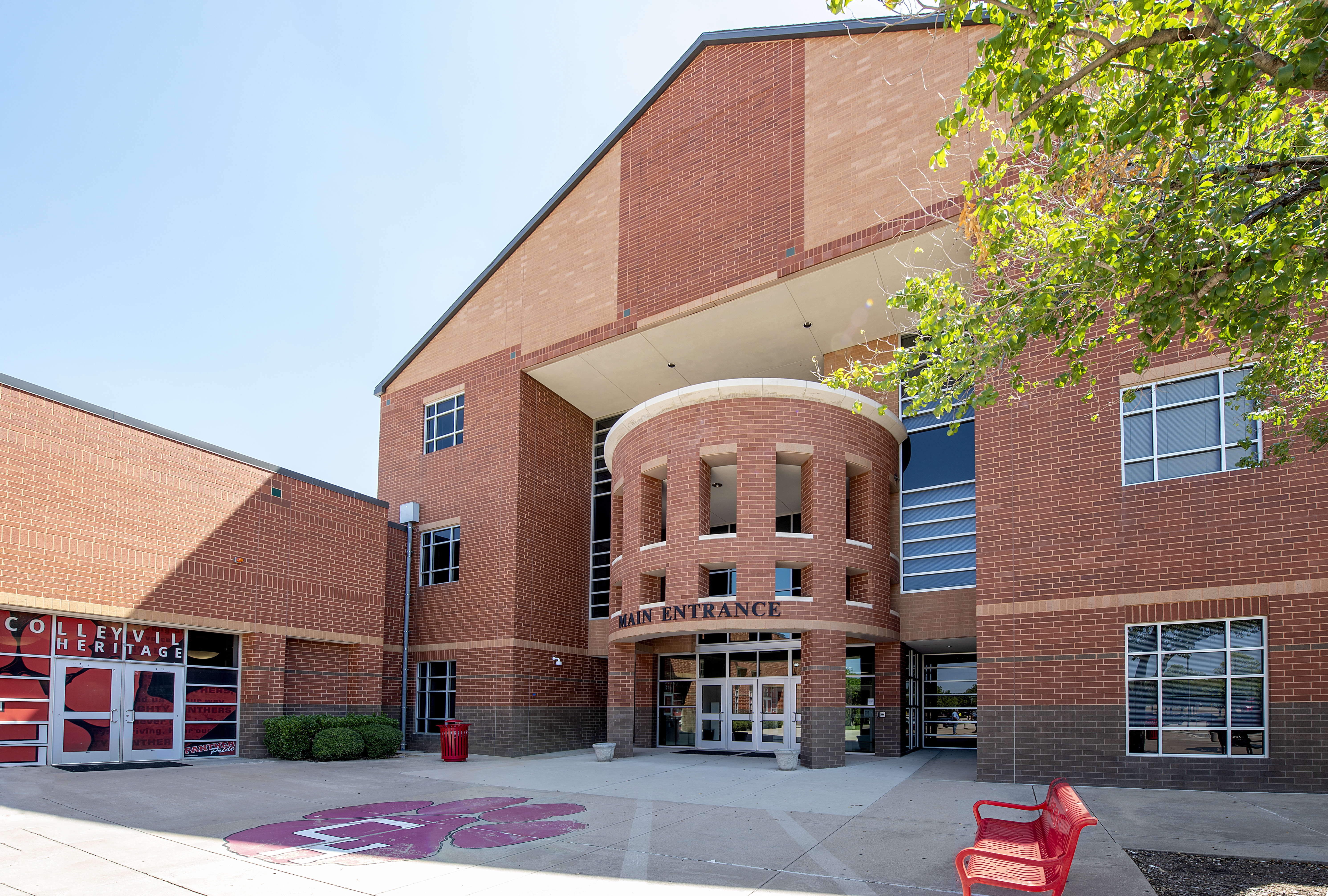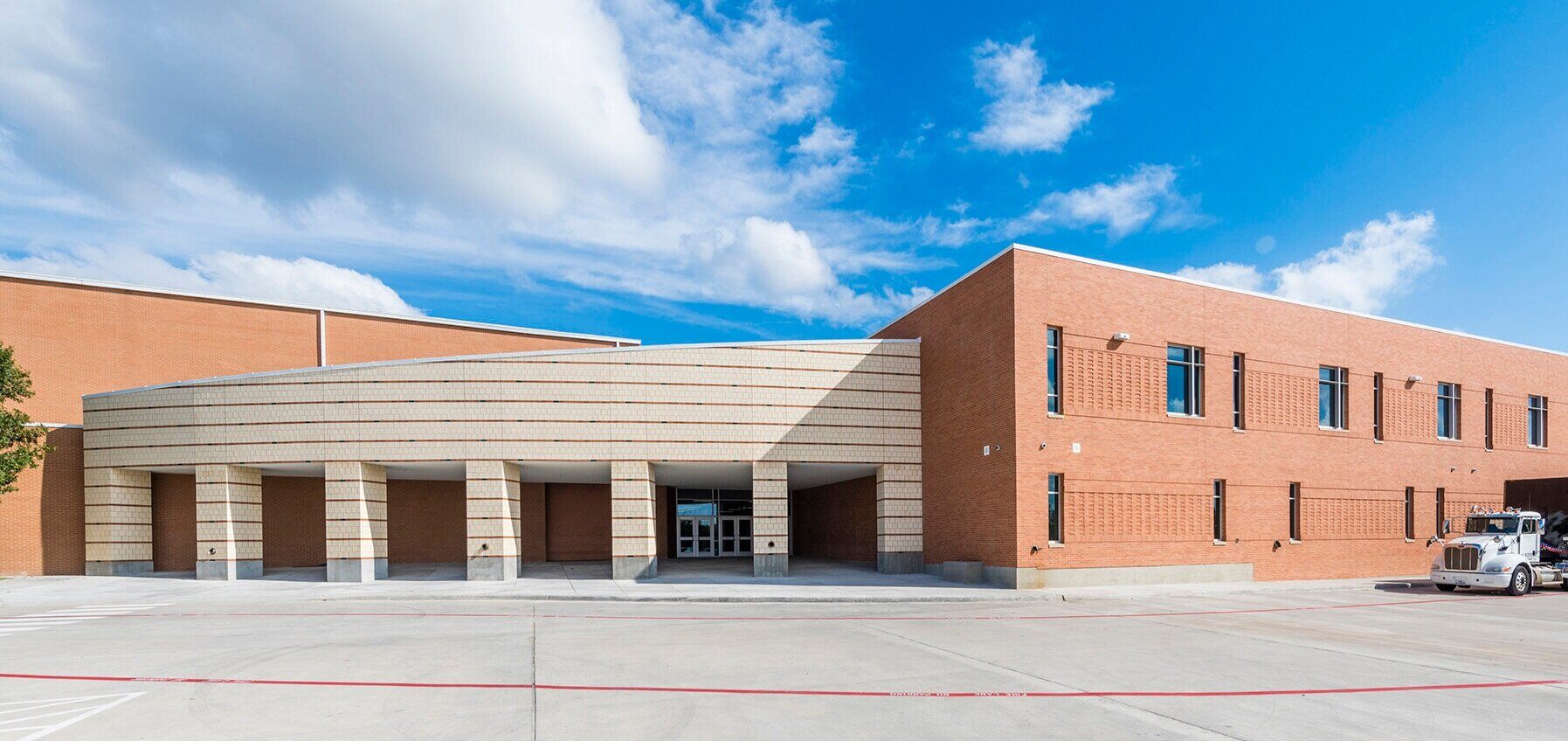
Mesquite ISD - Horn High School
Mesquite, TX
About the project
Horn High School underwent several phases of renovations, with the fifth phase including a full replacement and upgrade of the fire alarm system, as well as interior refreshes of existing areas. The major addition to the school featured a new Commons area, encompassing an open Media Center with a comfortable student seating area, a learning stair, a lecture area, and improved technology connections. The new Commons connected to existing Computer Labs using operable walls, creating a large multi-purpose area. Additionally, the project included 47 classrooms, science labs, and a coffee/break-out cafe, all equipped with new technology. The two-story, 92,000 SF addition was designed to seamlessly blend with the existing campus. Furthermore, the project encompassed the construction of a practice gym and cafeteria, designed to serve as a storm shelter when needed.
See all Mesquite ISD projects.
Project Overview
Owner
Mesquite ISD
Project Delivery
CM@Risk
Architect
WRA Architects
Project Details
92,000 SF
Addition and Renovations
Project Gallery













