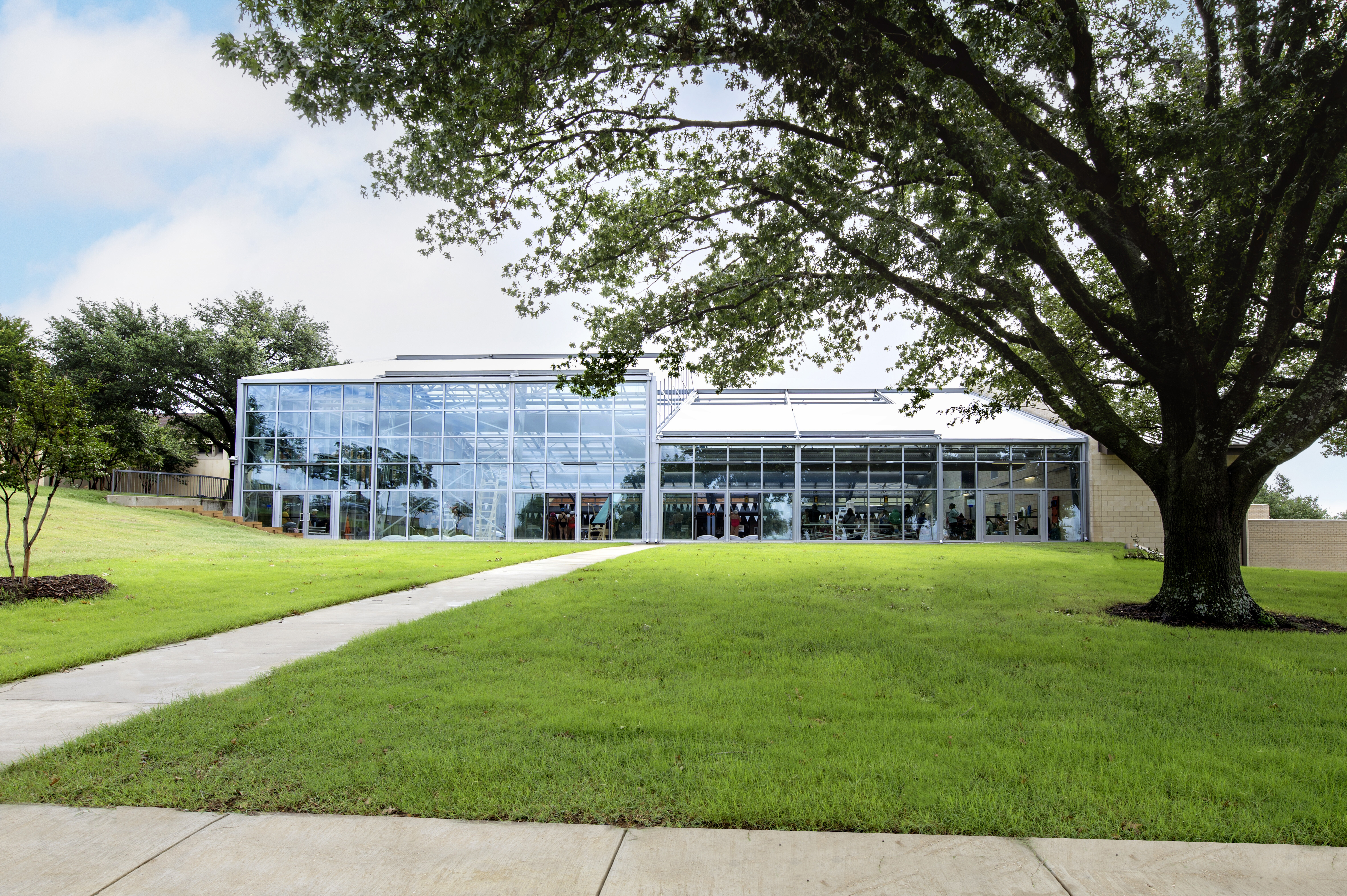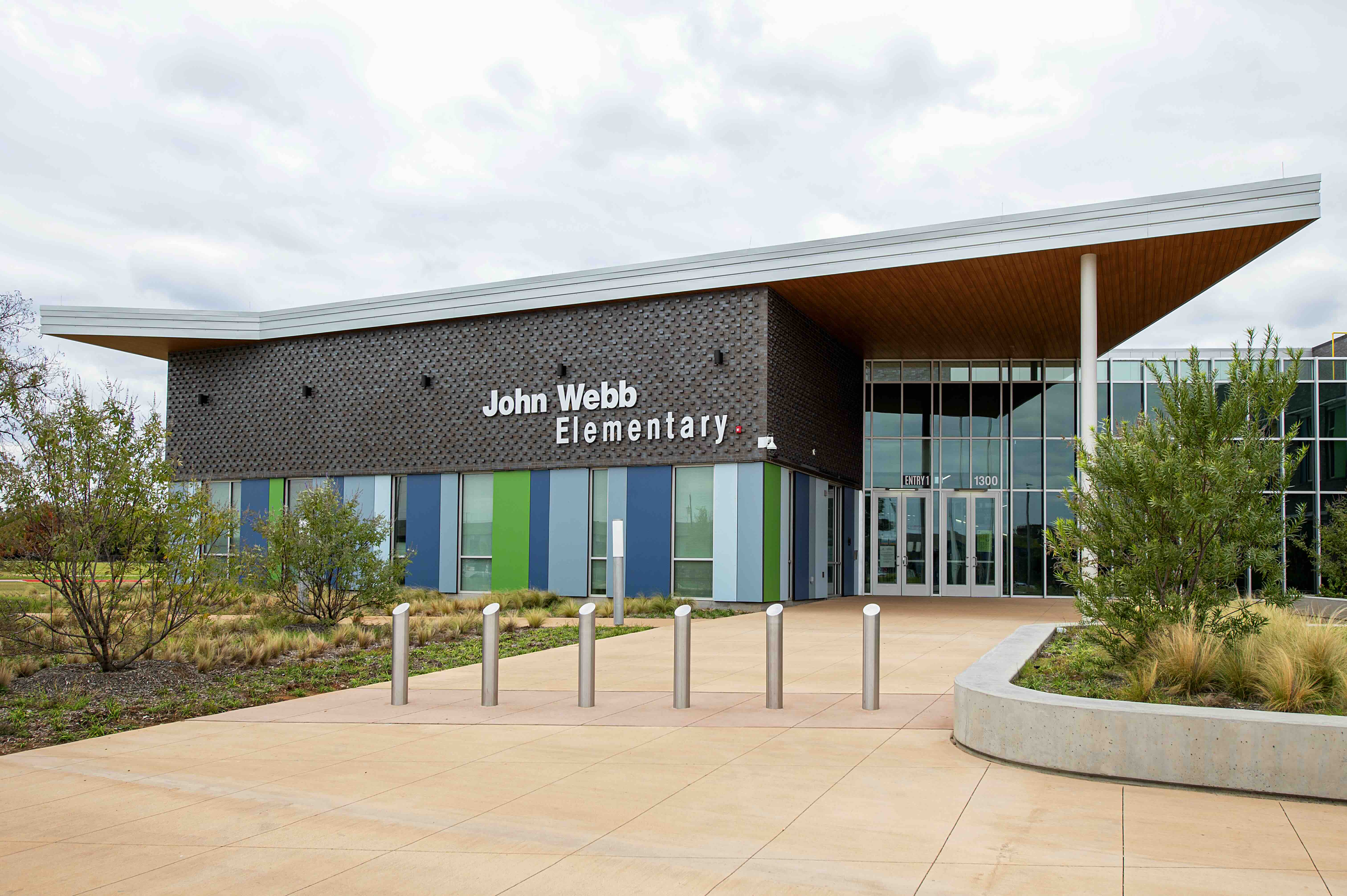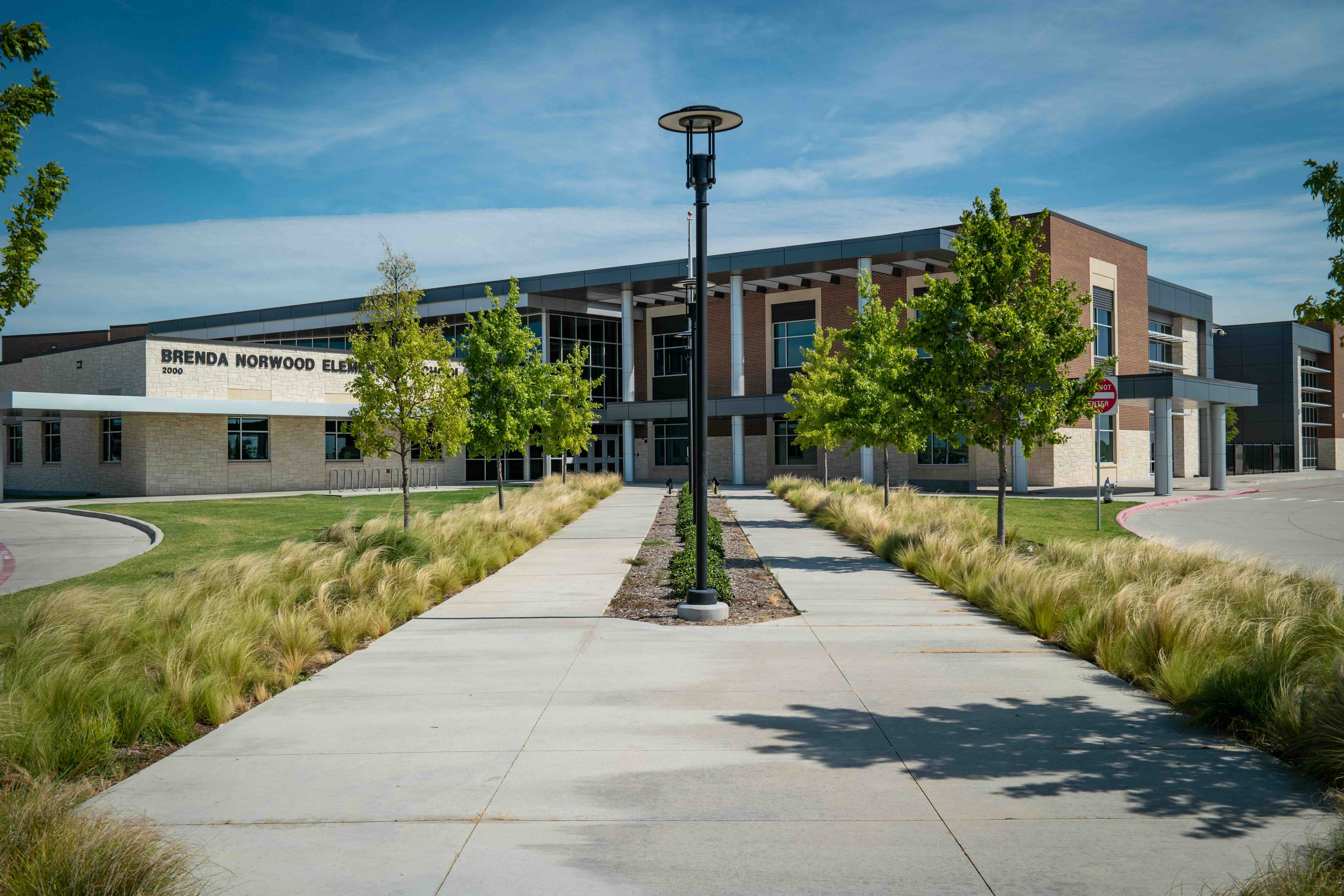
Mesquite ISD - Dallas College Natatorium
Mesquite, TX
About the project
The Dallas College Natatorium project consisted of demolishing and renovating the old aquatic center built in the 1970s. The outdoor pool was used for recreation only and needed an upgrade. Mesquite ISD needed a competition pool for their students and the city of Mesquite wanted a recreation pool for the community, as well as for swimming lessons and other classes, so they partnered with Dallas College to make it happen. The new facility is a partnership between the City of Mesquite, Mesquite ISD, and Dallas College.
The new state-of-the-art swimming facility was expanded to accommodate more people and upgraded with two diving boards for an enhanced aquatic experience. The pool, ranging in depth from 3.6 feet to 12.5 feet, can now be used on two axes, with six 25m lanes on one axis and a new addition of eight 25-yard lanes on the other axis, accommodating students and athletes for training and competitions. There is also a shallow depth area for teaching life-saving swimming skills. A competition-ready Myrtha gutter system was installed, increasing performance standards and giving the pool a sleek appearance. The RenovAction technology from Myrtha Pools made it possible to renovate the existing pool structure that was not demolished, avoiding long lead times and extra costs associated with building from scratch. Myrtha Pools' innovative technology offers a long-life guarantee, maintenance-free and environmentally friendly solution.
The most innovative aspect of the 13,580-square-foot natatorium is its transparent OpenAire aluminum structure, allowing for year-round usage regardless of weather conditions. The design enables the enclosure to open during good weather, providing an outdoor pool experience. The new aquatics center can now host Mesquite ISD swim team practices and competitions, and swim lessons, and recreational use for the City of Mesquite residents.
AWARDS: 2024 ENR Regional Best Project Award - K-12 Education Project
See all Mesquite ISD projects.
Project Overview
Owner
Mesquite ISD
Project Delivery
CM Agent
Architect
WRA Architects
Project Details
13,580 SF
Renovation and New Construction
Project Gallery


























