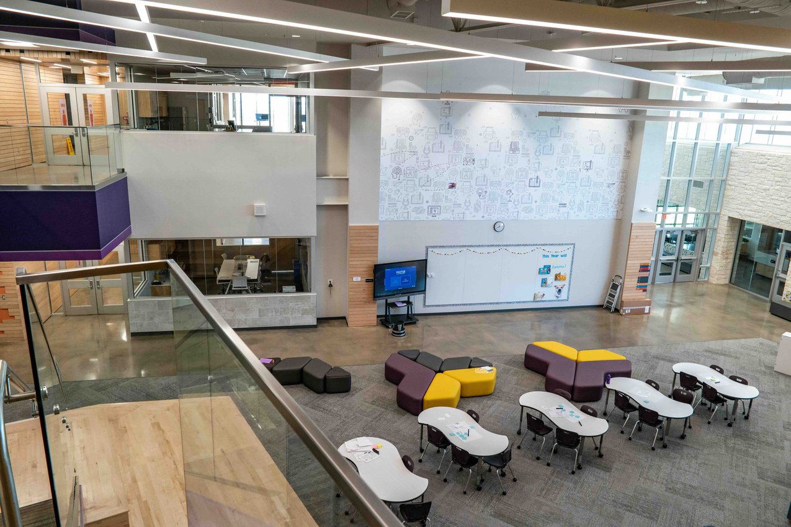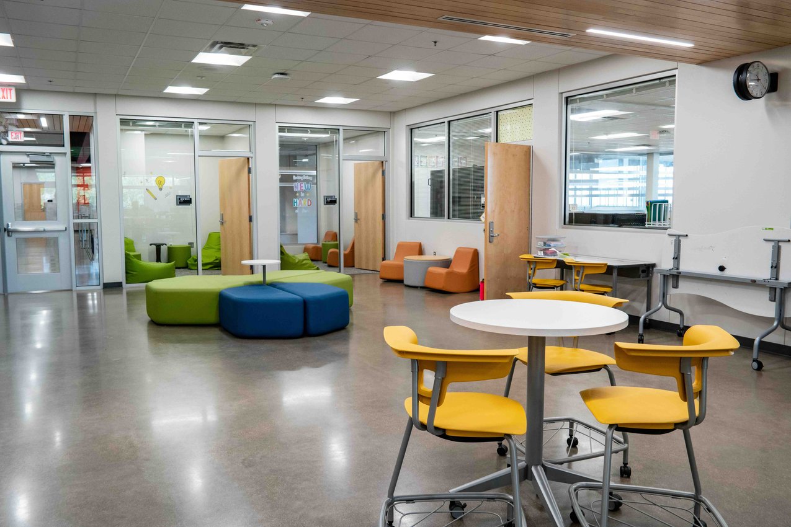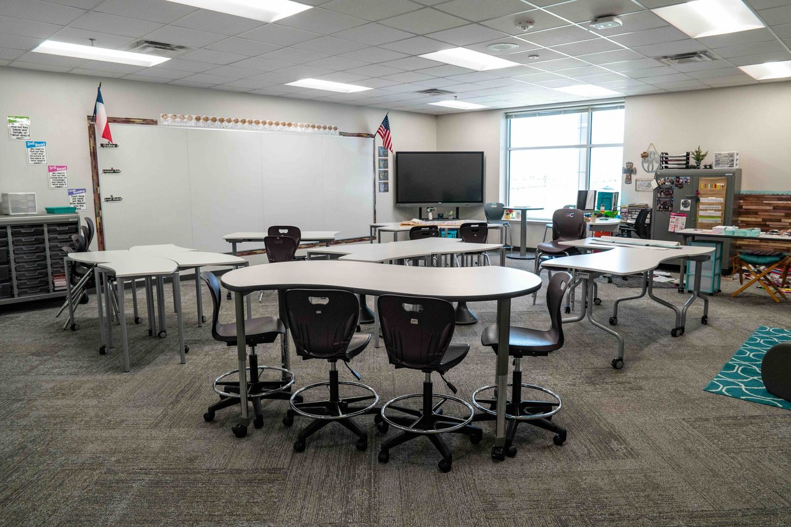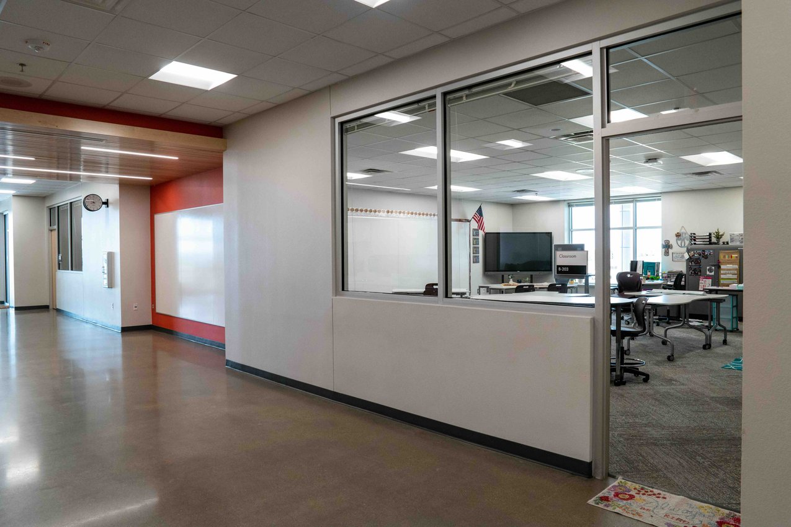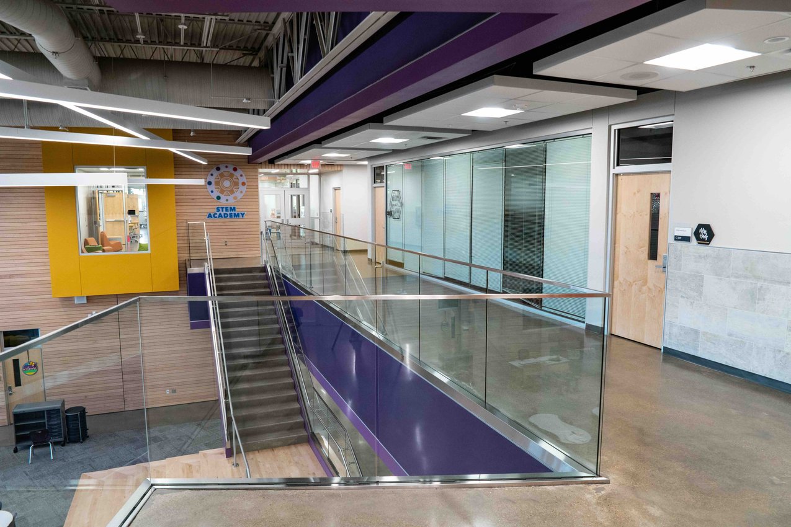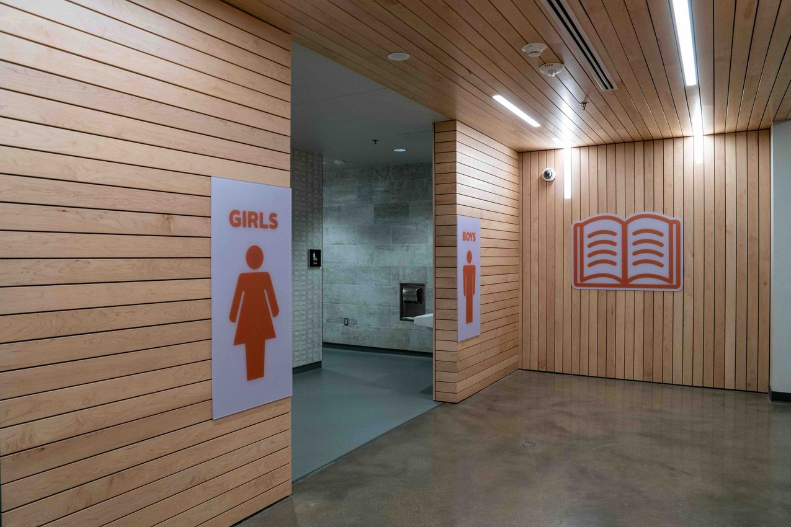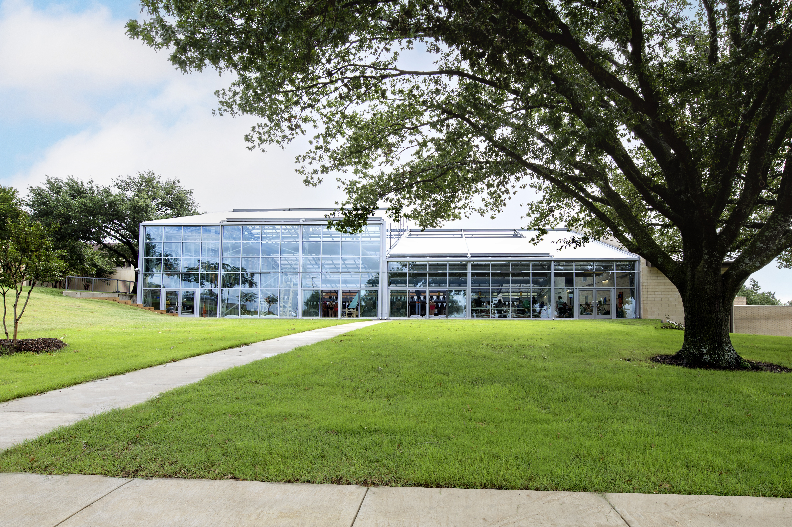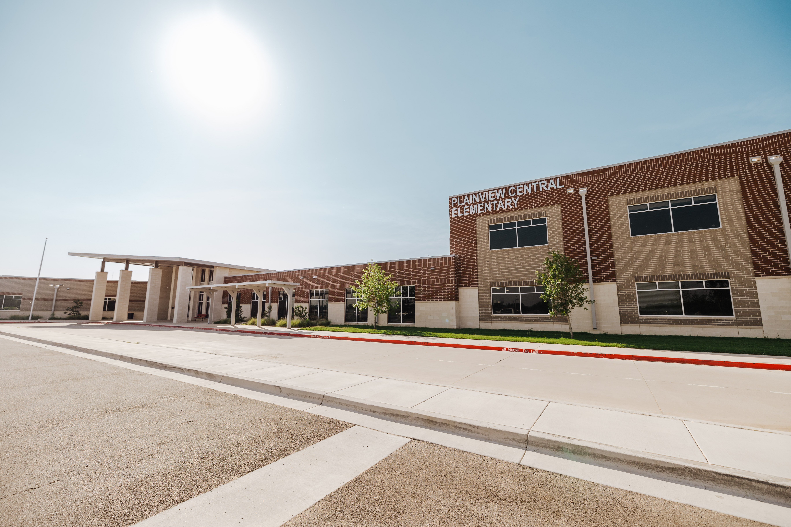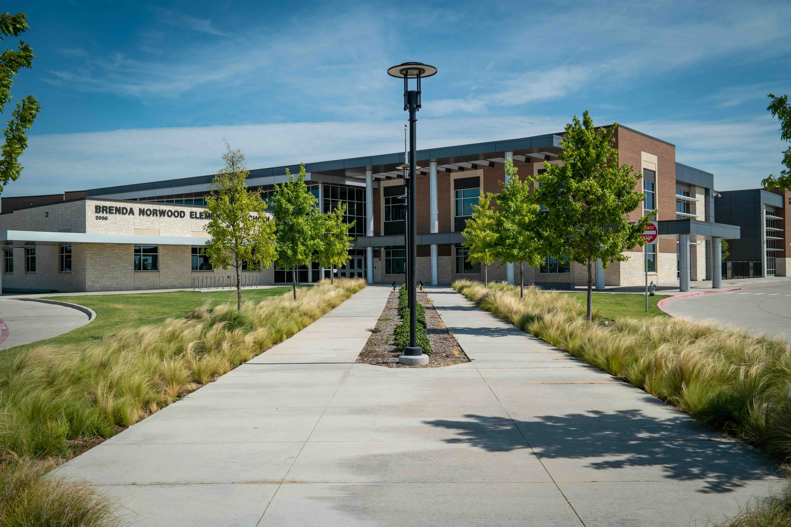
Mansfield ISD - Norwood Elementary School
Mansfield, TX
About the project
The Brenda Norwood Elementary School was the first unique elementary school design for Mansfield ISD in nearly a decade. The design incorporates STEM spaces and a Fine Arts Academy within the traditional neighborhood school setting and can accommodate up to 900 students. The large core spaces, such as the media center (previously referred to as the library) and cafeteria, create an open, central hub within the surrounding academic areas. The media center also includes a learning stair where students can gather to collaborate during class or free time and is accessible from both levels. These core areas feature large glass walls that fill the space with daylight and create a connection to the outdoors by providing views of the exterior courtyards. Each grade has a large collaborative area surrounded by classrooms. The exterior of the building features a clean aesthetic. A lower canopy provides protection for students, staff, and visitors entering the building. This lower canopy also brings the overall scale down to a more comfortable level for elementary students. The Brenda Norwood Elementary School is a great addition to the Mansfield family of schools. It will be a warm, playful, and agile school providing interactive and open learning environments for many years.
See all Mansfield ISD projects.
Project Overview
Owner
Mansfield ISD
Project Delivery
CM@Risk
Architect
Huckabee
Project Details
105,000 SF
New Construction
Project Gallery













