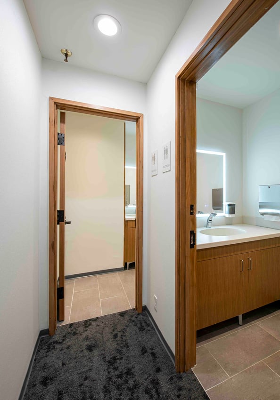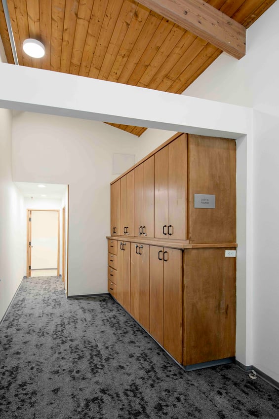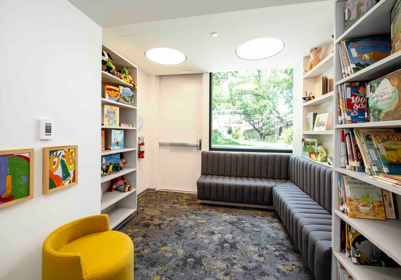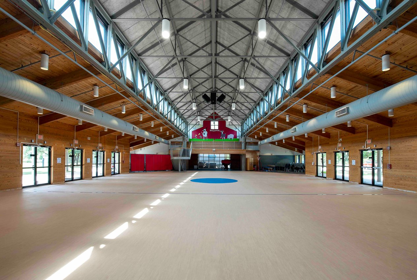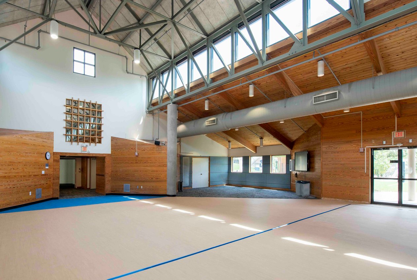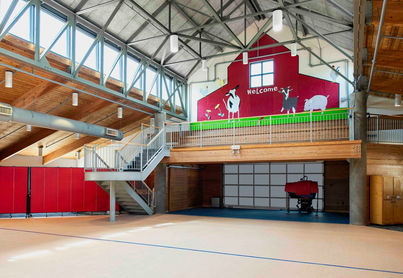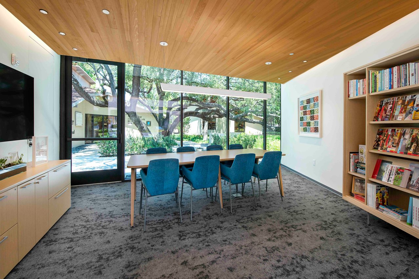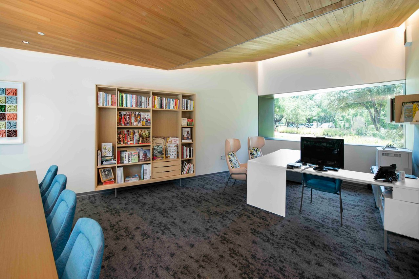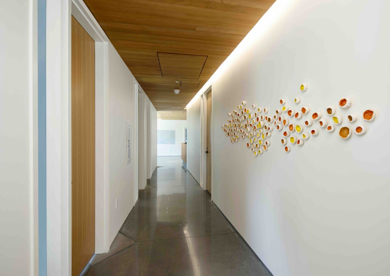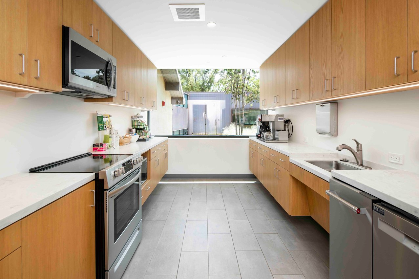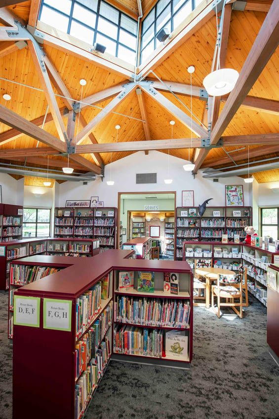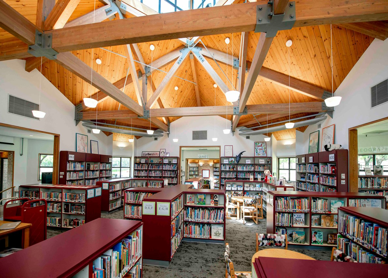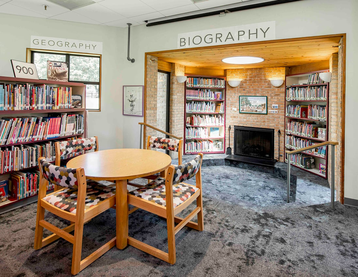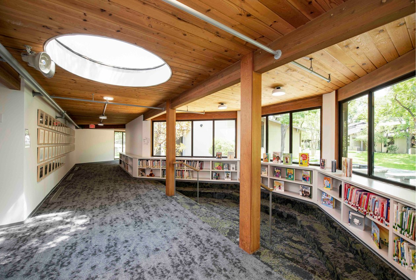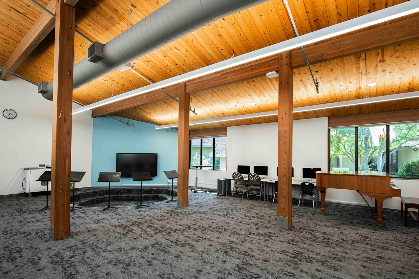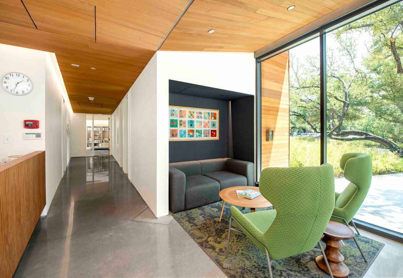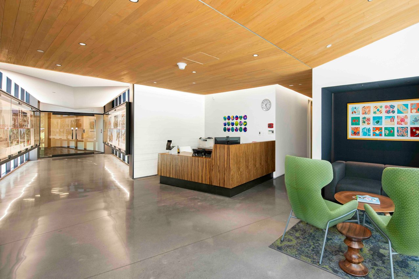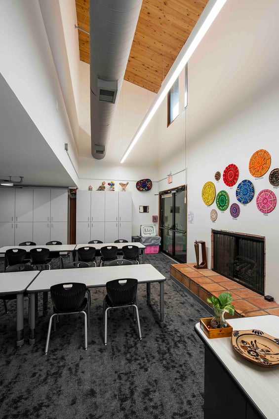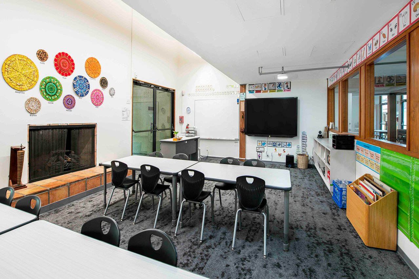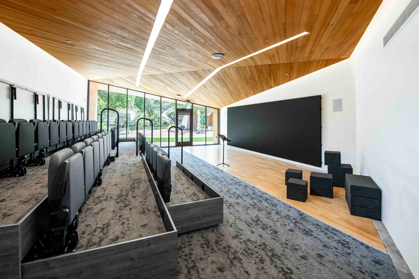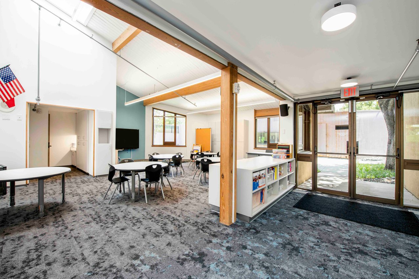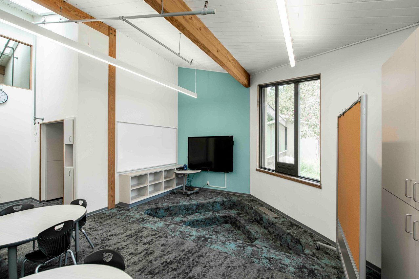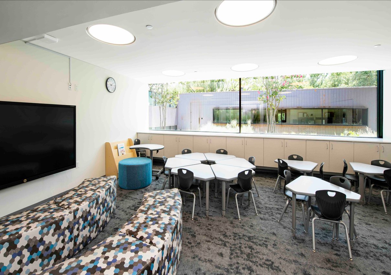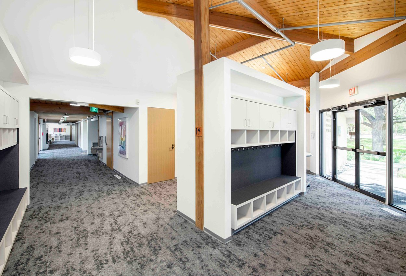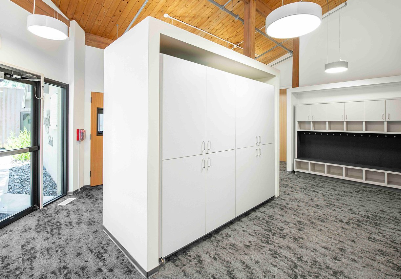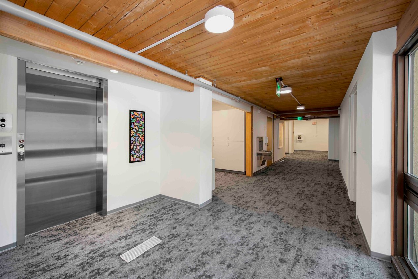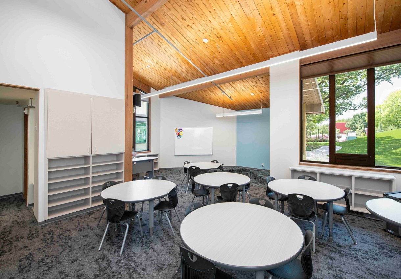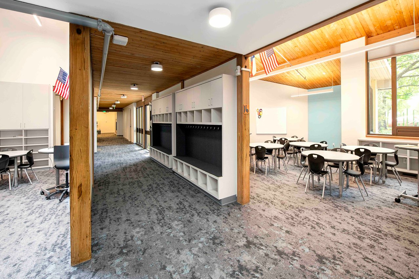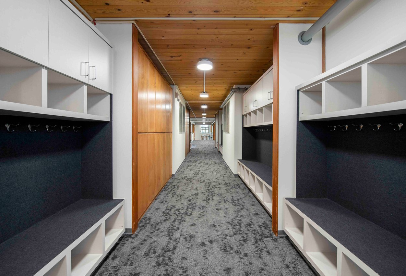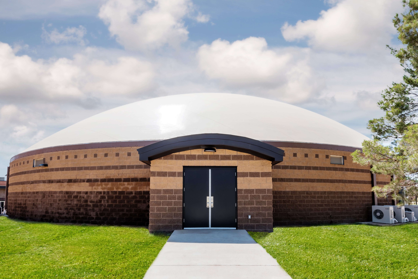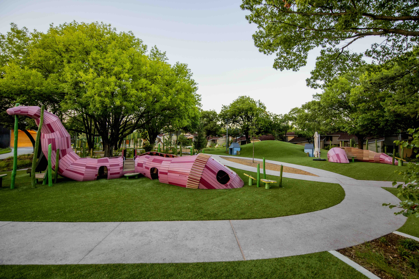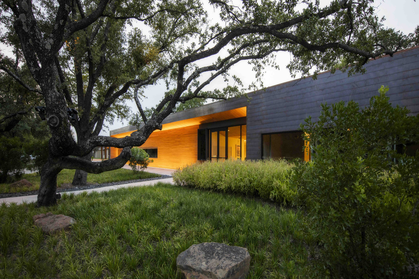
The Lamplighter School
Dallas, TX
About the project
The Lamplighter School boasts a unique design highlighted by open learning spaces, a close connection with nature, and a "village" layout designed by O'Neil Ford in the late 1960s. The multi-phase campus enhancement project, completed in 2023, included additions and renovations to improve the existing buildings. This involved an updated approach for reconfiguring the administrative and instructional spaces and renovating the school's playground area. New additions to the 12-acre campus include an Alumni & Student Services Center, a Theater Arts Exploration Lab, and a "WONDER" theme playscape designed to inspire creative play and motor skill development. The school also added an expansive state-of-the-art learning playground custom-made by MONSTRUM playground designers from Denmark. Other campus-wide enhancements, such as sidewalk improvements and a new fire lane, were made to improve, refine, and secure the movement of people and vehicles across the campus while creating a stronger connection to the natural world. Alongside building renovations and additions, the surrounding landscape was refreshed to bring new energy to the campus. This modernization will support continued growth and reinforce the school's original mission.
Project Overview
Owner
The Lamplighter School
Project Delivery
CM@Risk w/GMP
Architect
Marlon Blackwell Architects & MVVA
Project Details
97,146 SF
Addition and Renovations
Project Gallery

















