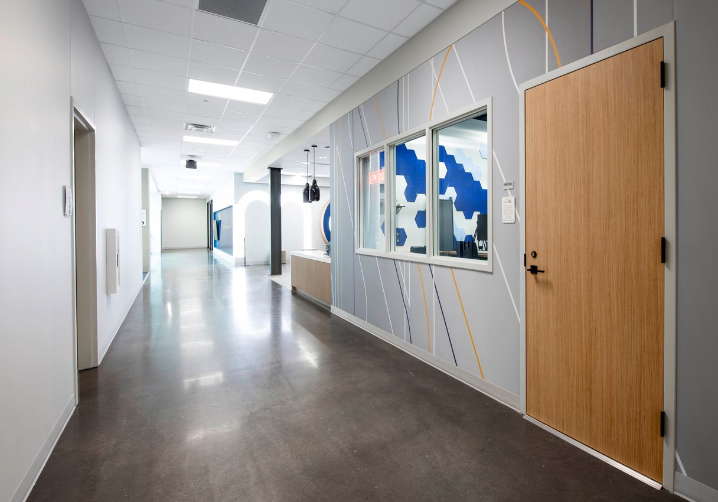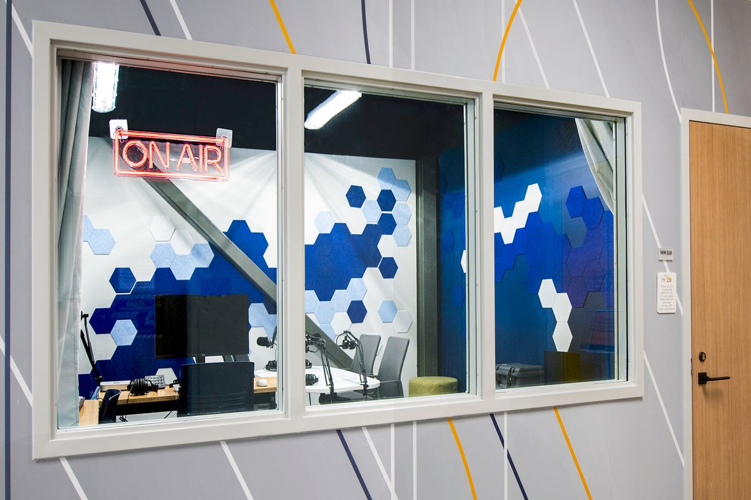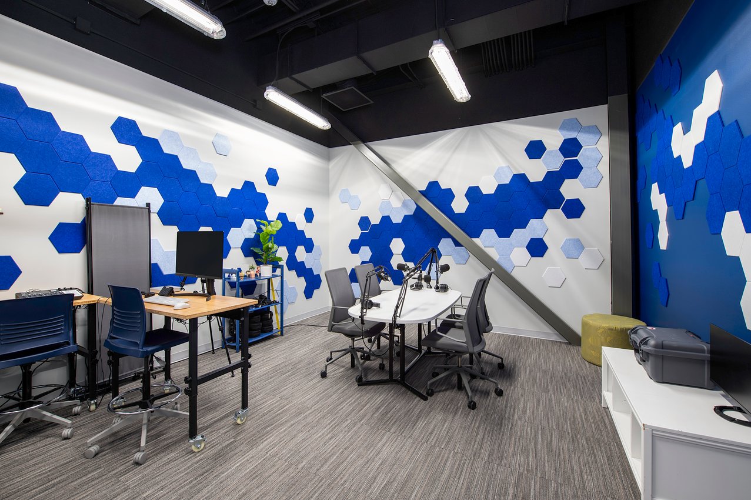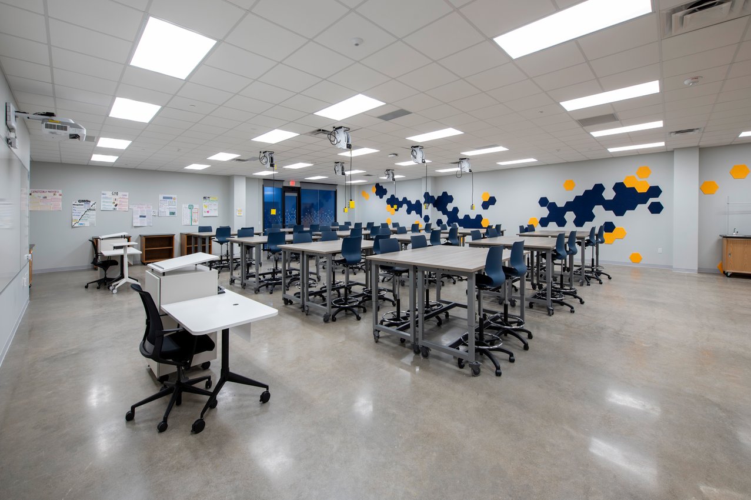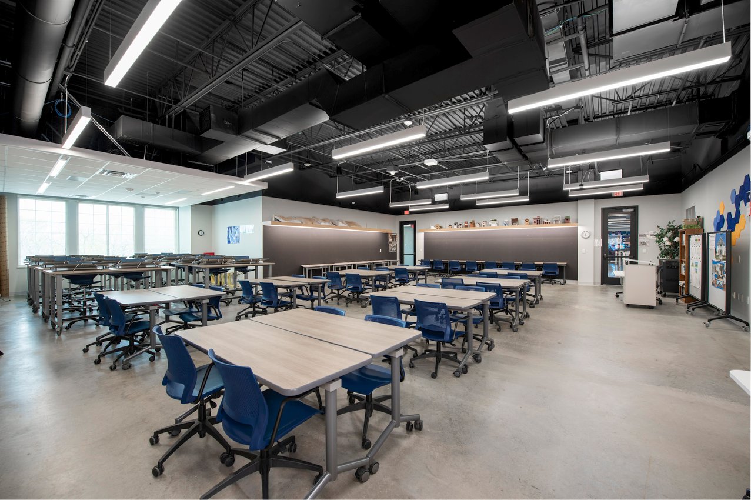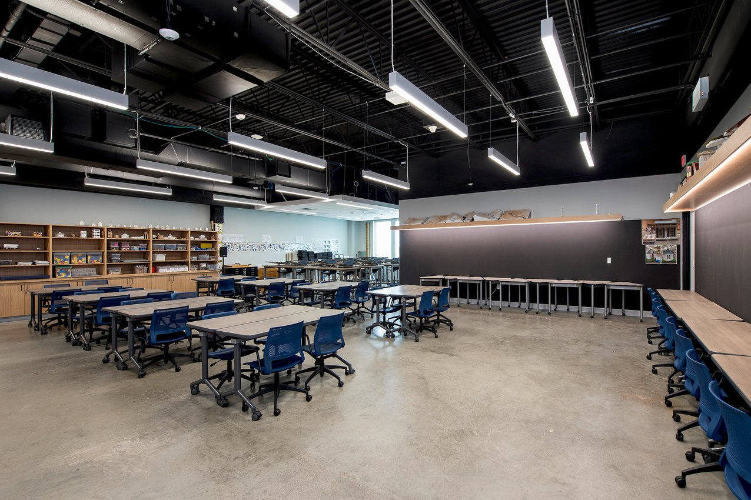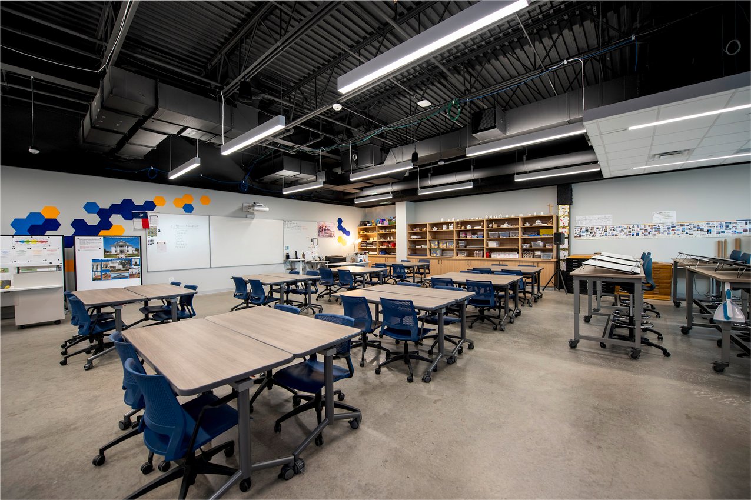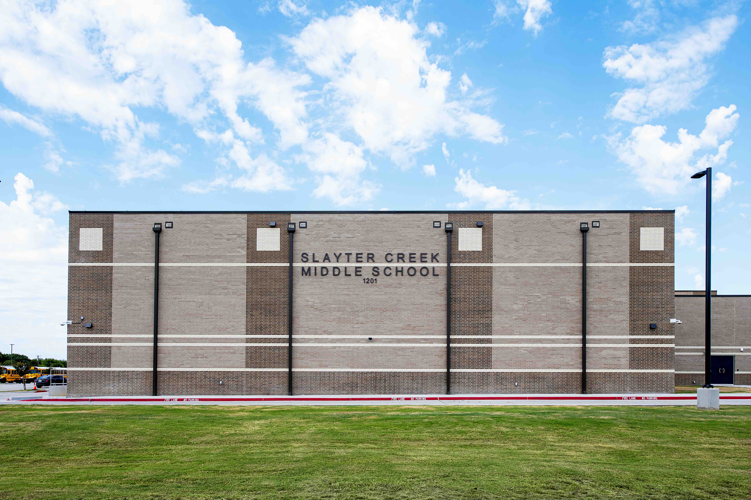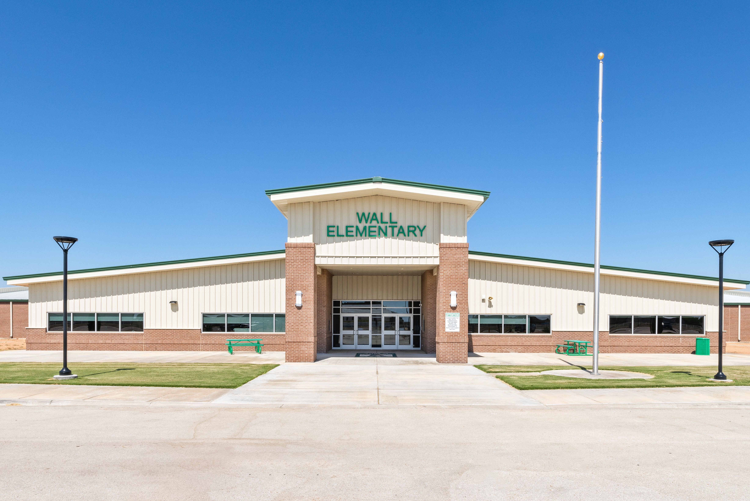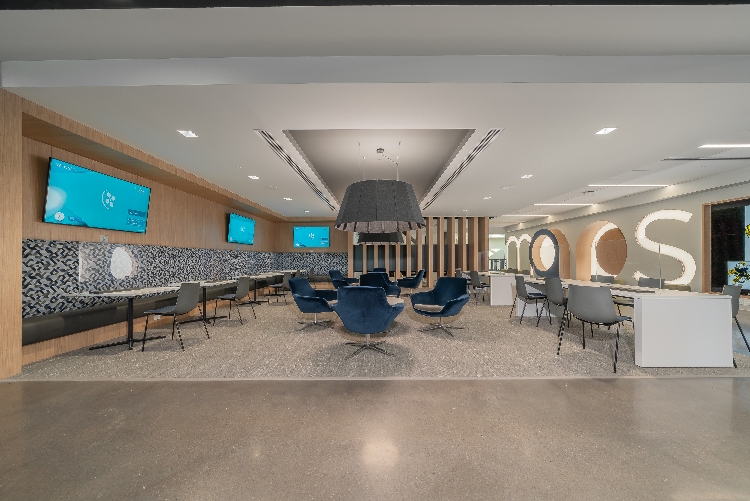
Highland Park ISD - Moody Advanced Professional Studies
Dallas, TX
About the project
The new Highland Park High School Moody Advanced Professional Studies (MAPS) building is a three-story classroom wing located where the historic natatorium once stood. The cutting-edge space offers new science labs, digital media classrooms, and innovative spaces for students to collaborate. Classrooms feature technology connectivity, new furniture, and spaces that replicate business and higher education environments. MAPS combines engineering and business allowing for multidisciplinary collaboration, project-based learning, and professional engagement. There is a center makerspace, with classrooms designed as an extension of the space. There are also meeting rooms, coworking space, and presentation-ready board rooms helping to facilitate the program’s business leadership and innovation education by providing the students with a professional environment, allowing them to own how and where they collaborate.
Awards:
TASA/TASB Awards, Star of Distinction: Planning, 2020
IIDA TX/OK Excellence in Design Awards, Winner: Education/Research, 2020
See all Highland Park ISD projects.
Project Overview
Owner
Highland Park ISD
Project Delivery
CM@Risk
Architect
Stantec
Project Details
11,600 SF
New Construction
Project Gallery
.jpg?width=1400&height=850&name=1-DallasPro%20-%20Highland%20Park%20ISD%20-%2011%20-%2030%20-%20HS%20(40%20of%2057).jpg)
.jpg?width=1400&height=850&name=2-DallasPro%20-%20Highland%20Park%20ISD%20-%2011%20-%2030%20-%20HS%20(41%20of%2057).jpg)
-edited.jpg?width=1400&height=850&name=3a-DallasPro%20-%20Highland%20Park%20ISD%20-%2011%20-%2030%20-%20HS%20(44%20of%2057)-edited.jpg)
.jpg?width=1400&height=850&name=3-DallasPro%20-%20Highland%20Park%20ISD%20-%2011%20-%2030%20-%20HS%20(45%20of%2057).jpg)
.jpg?width=1400&height=850&name=4-DallasPro%20-%20Highland%20Park%20ISD%20-%2011%20-%2030%20-%20HS%20(42%20of%2057).jpg)
.jpg?width=1400&height=850&name=6-DallasPro%20-%20Highland%20Park%20ISD%20-%2011%20-%2030%20-%20HS%20(56%20of%2057).jpg)
.jpg?width=1400&height=850&name=5-DallasPro%20-%20Highland%20Park%20ISD%20-%2011%20-%2030%20-%20HS%20(50%20of%2057).jpg)
.jpg?width=1400&height=850&name=7-DallasPro%20-%20Highland%20Park%20ISD%20-%2011%20-%2030%20-%20HS%20(46%20of%2057).jpg)
-2-1.jpg?width=1400&height=850&name=8-DallasPro%20-%20Highland%20Park%20ISD%20-%2011%20-%2030%20-%20HS%20(53%20of%2057)-2-1.jpg)
.jpg?width=1400&height=850&name=8a-DallasPro%20-%20Highland%20Park%20ISD%20-%2011%20-%2030%20-%20HS%20(48%20of%2057).jpg)
.jpg?width=1400&height=850&name=9-DallasPro%20-%20Highland%20Park%20ISD%20-%2011%20-%2030%20-%20HS%20(49%20of%2057).jpg)
.jpg?width=1400&height=850&name=10-DallasPro%20-%20Highland%20Park%20ISD%20-%2011%20-%2030%20-%20HS%20(55%20of%2057).jpg)
.jpg?width=1400&height=850&name=11-DallasPro%20-%20Highland%20Park%20ISD%20-%2011%20-%2030%20-%20HS%20(47%20of%2057).jpg)
.jpg?width=1400&height=850&name=12-DallasPro%20-%20Highland%20Park%20ISD%20-%2011%20-%2030%20-%20HS%20(52%20of%2057).jpg)
