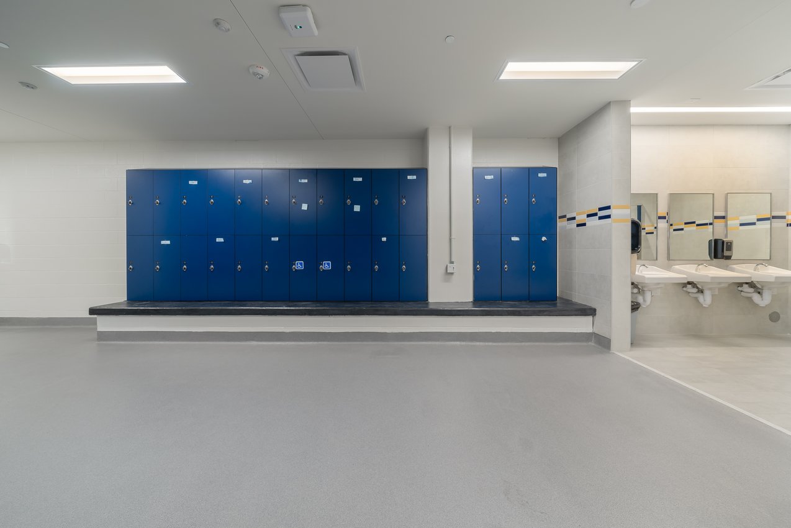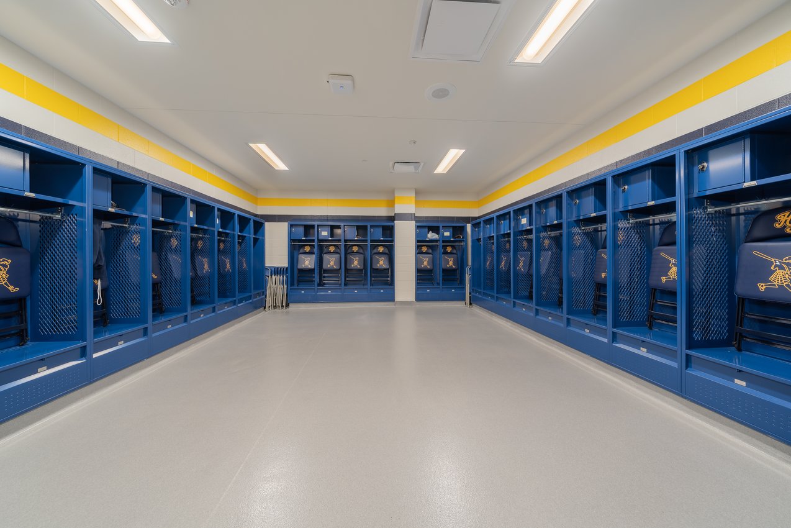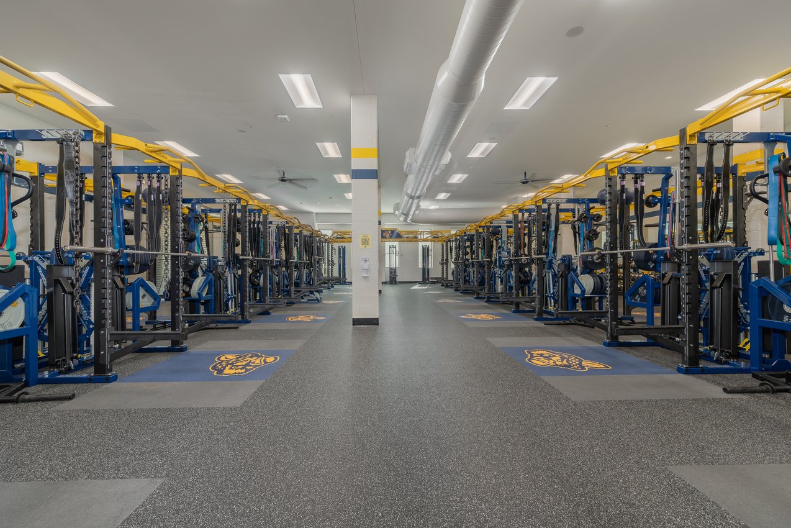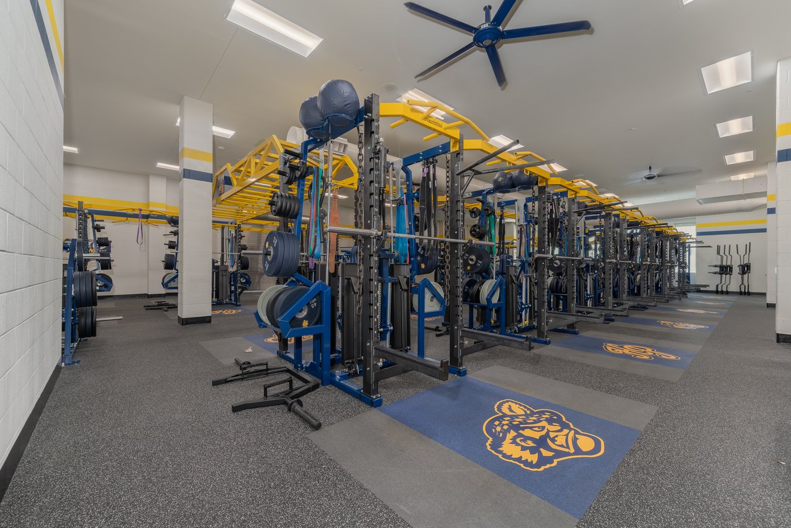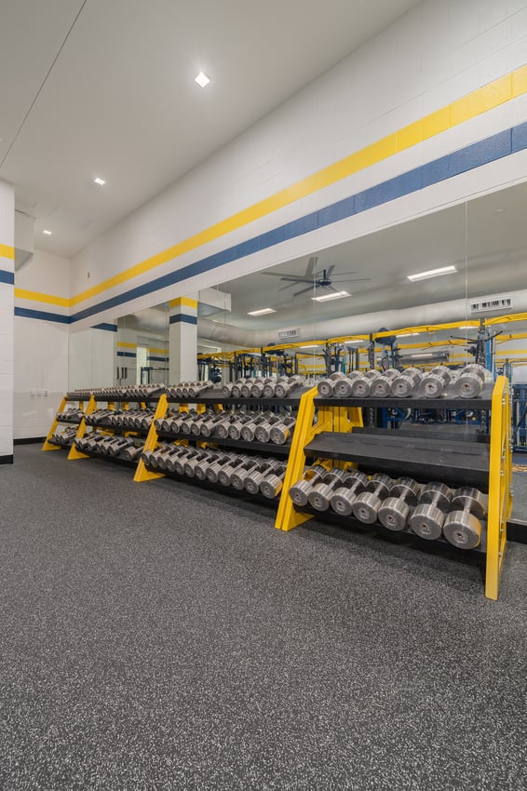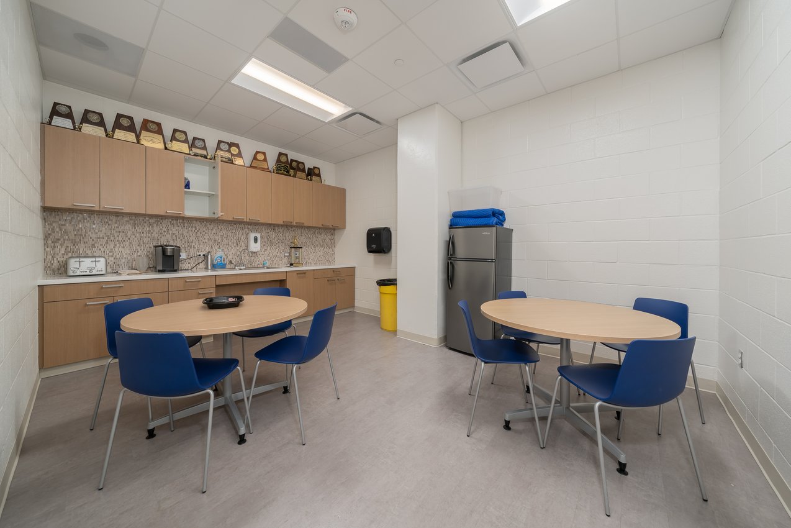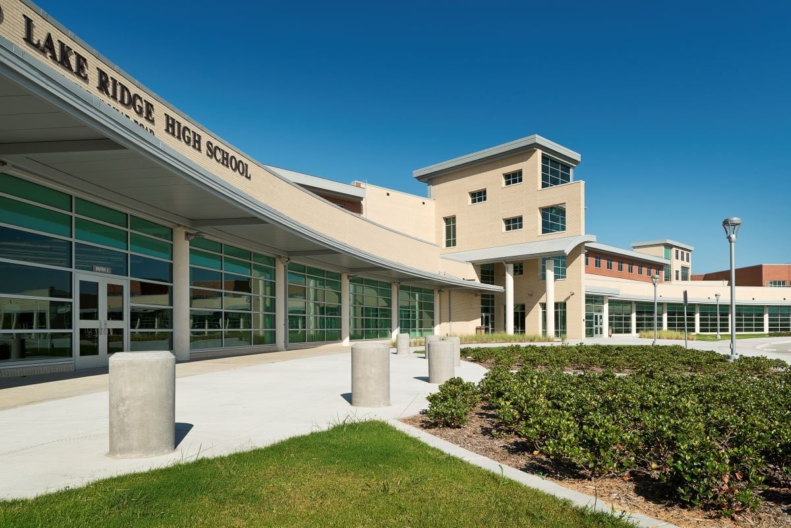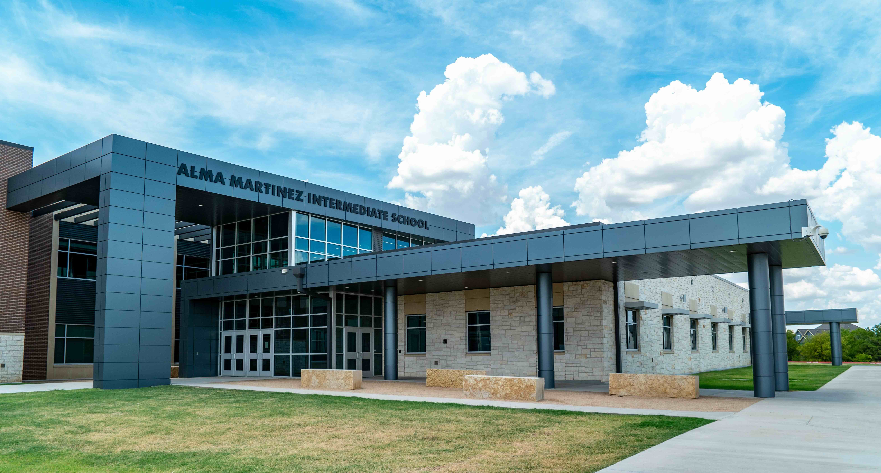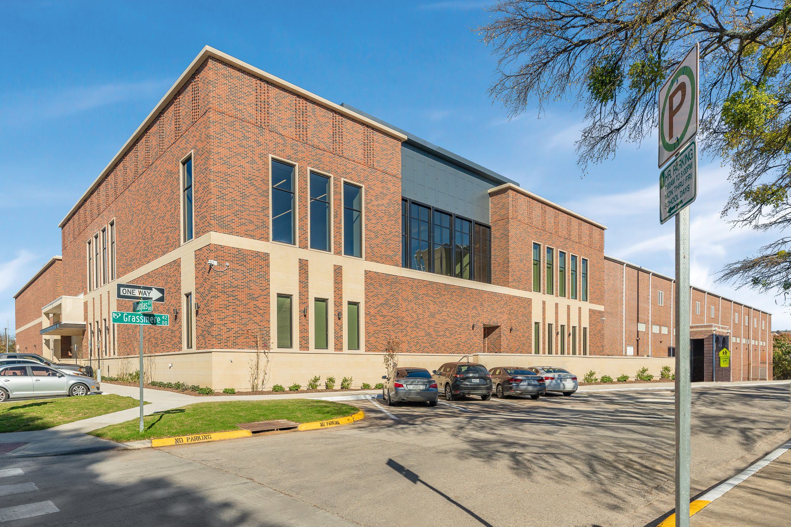
Highland Park ISD - Clements, Jr. Leadership Center
Dallas, TX
About the project
The William P. Clements, Jr. Leadership Center is a 50,000 SF, multi-purpose facility designed to support Highland Park’s expanding student body. It houses meeting rooms, athletic offices, state-of-the-art training equipment, and the district natatorium. The high school’s rich legacy of achievements is showcased in a striking 45-foot trophy case, honoring awards from its 90-year history while making room for future accomplishments. The grand staircase, spanning multiple levels, leads to an open, light-filled upper floor that can be divided into three smaller meeting rooms or left open as a single large venue, making it an ideal location for district and community events.
Adjacent to the sports offices and locker rooms is a 4,000 SF, cutting-edge weight room with a recessed floor and compressible matting to minimize noise from weights. The natatorium features an 8-lane, 25-yard competition pool built with Myrtha Technology, which uses stainless steel modular panels layered with PVC to create robust, corrosion-resistant walls that help swimmers improve their lap times by valuable milliseconds. This advanced design makes the center a top-tier facility for athletics, training, and community gatherings.
See all Highland Park ISD projects.
Project Overview
Owner
Highland Park ISD
Project Delivery
CM@Risk
Architect
Stantec
Project Details
50,000 SF
Addition
Project Gallery





















