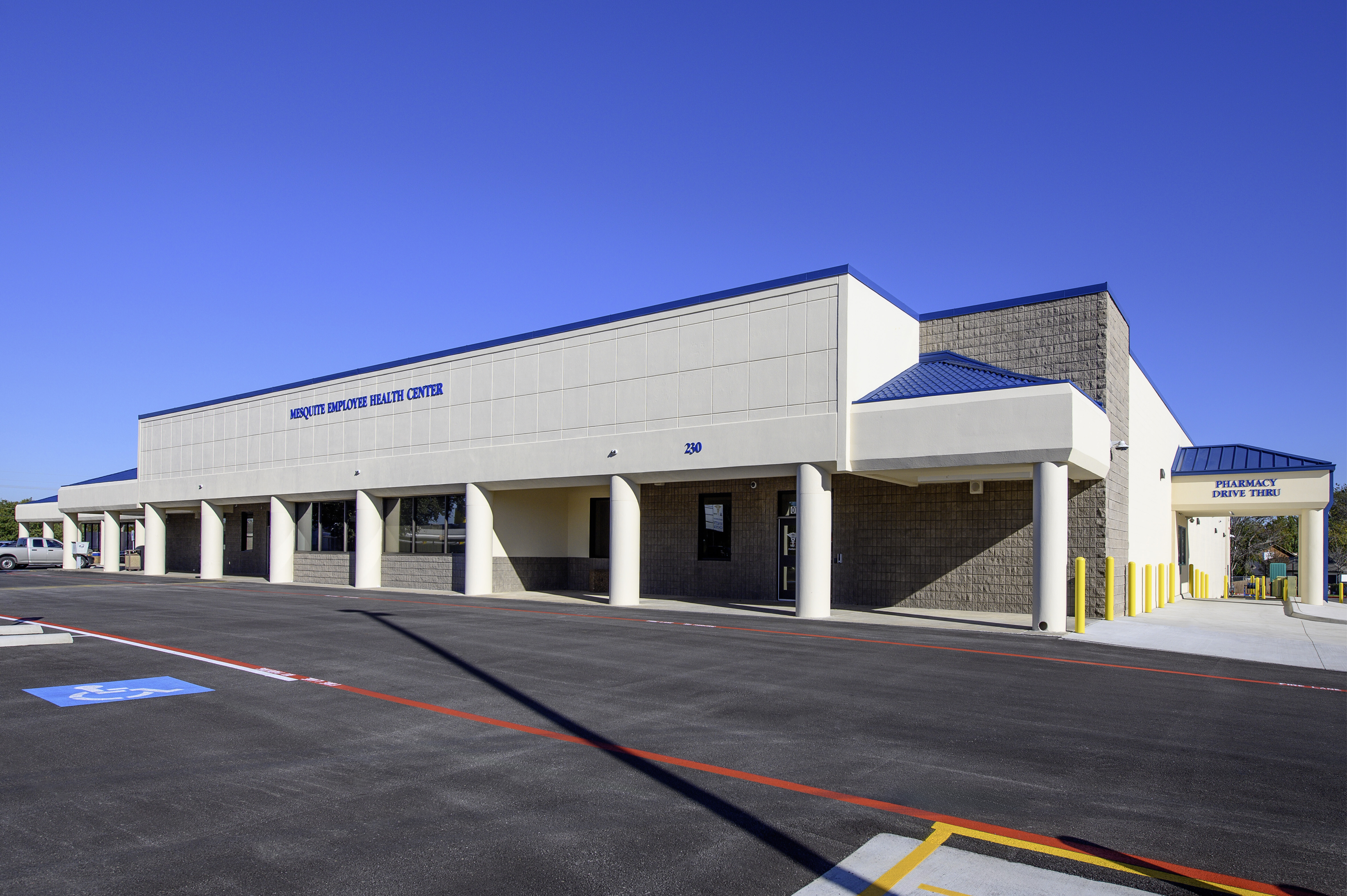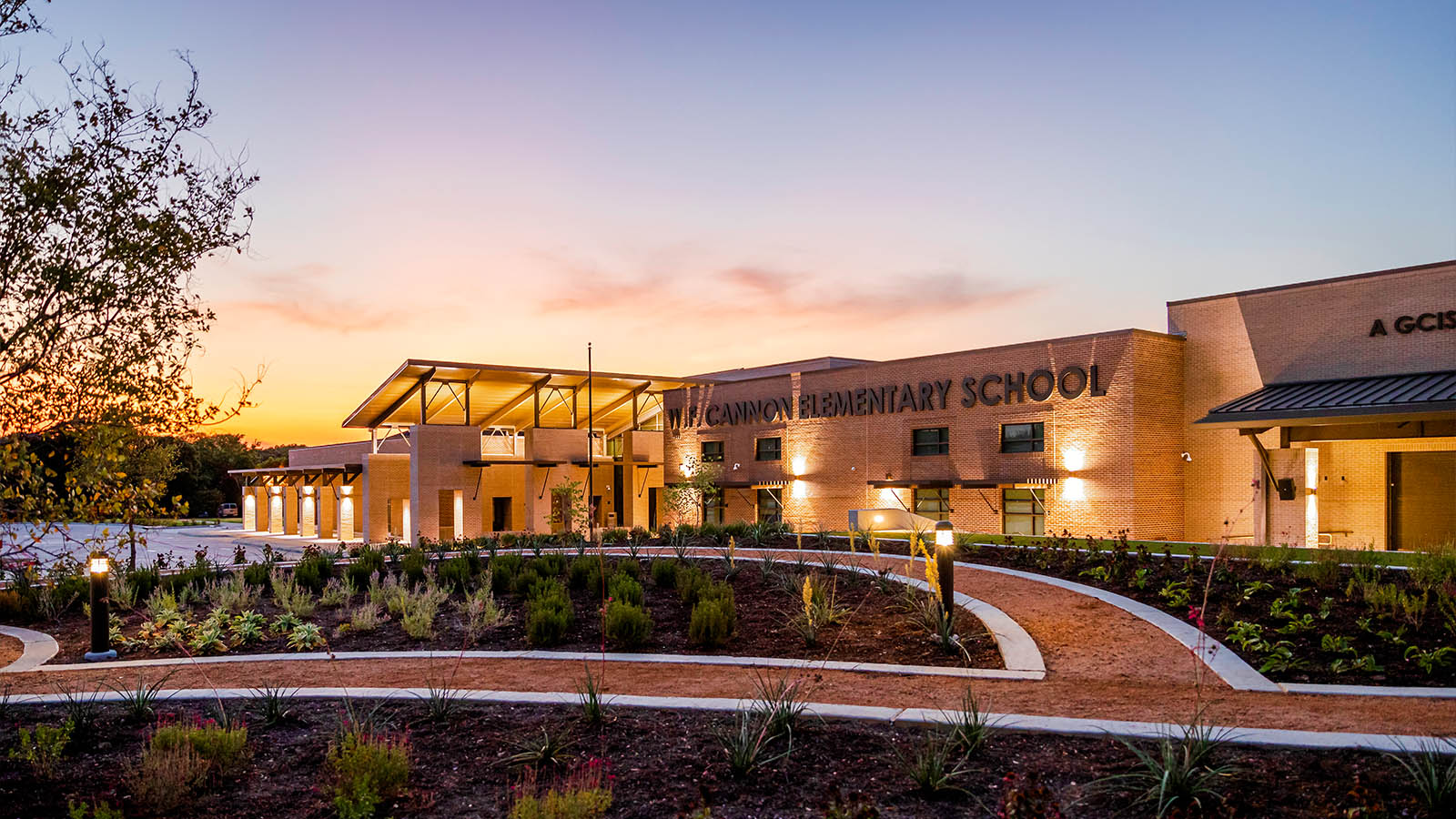
Grapevine-Colleyville ISD - Cannon Elementary School
Grapevine, TX
About the project
Cannon Elementary School was being built on the same 9-acre site as the school it was replacing. There was very little space between the existing building and where the new building was being constructed, so the solution was to build a compact two-story school. The new STEM campus was designed with innovative educational standards and project-based learning in mind. The campus has state-of-the-art infrastructure that is interactive, technology-driven, and fun for young learners. The design of the building incorporates elements from nature, with materials, colors, and lighting chosen to reflect this. The pitched roof allows ample natural light to seep in through the windows and light wells, creating a bright and welcoming environment. Six learning pods can be sub-divided into four sizes; each having a teacher planning room. A volunteer lab is located at the front entry, allowing community and parent use without passing through the secure entry vestibule. Indoor/outdoor connectivity is prevalent. A stage in the cafeteria opens into an outdoor amphitheater and a growing garden that will provide vegetables for the lunchroom. Other features include a robotics arena, collaboration spaces, makerspaces, a two-story media center, silent reading nooks, and learning stairs.
Awards: Exhibit of School Architecture – 2020 Stars of Distinction for School Transformation, Huckabee Architects
See all Grapevine-Colleyville ISD projects.
Project Overview
Owner
Grapevine-Colleyville ISD
Project Delivery
CM@Risk
Architect
Huckabee
Project Details
96,000 SF
Replacement School New Construction
Project Gallery
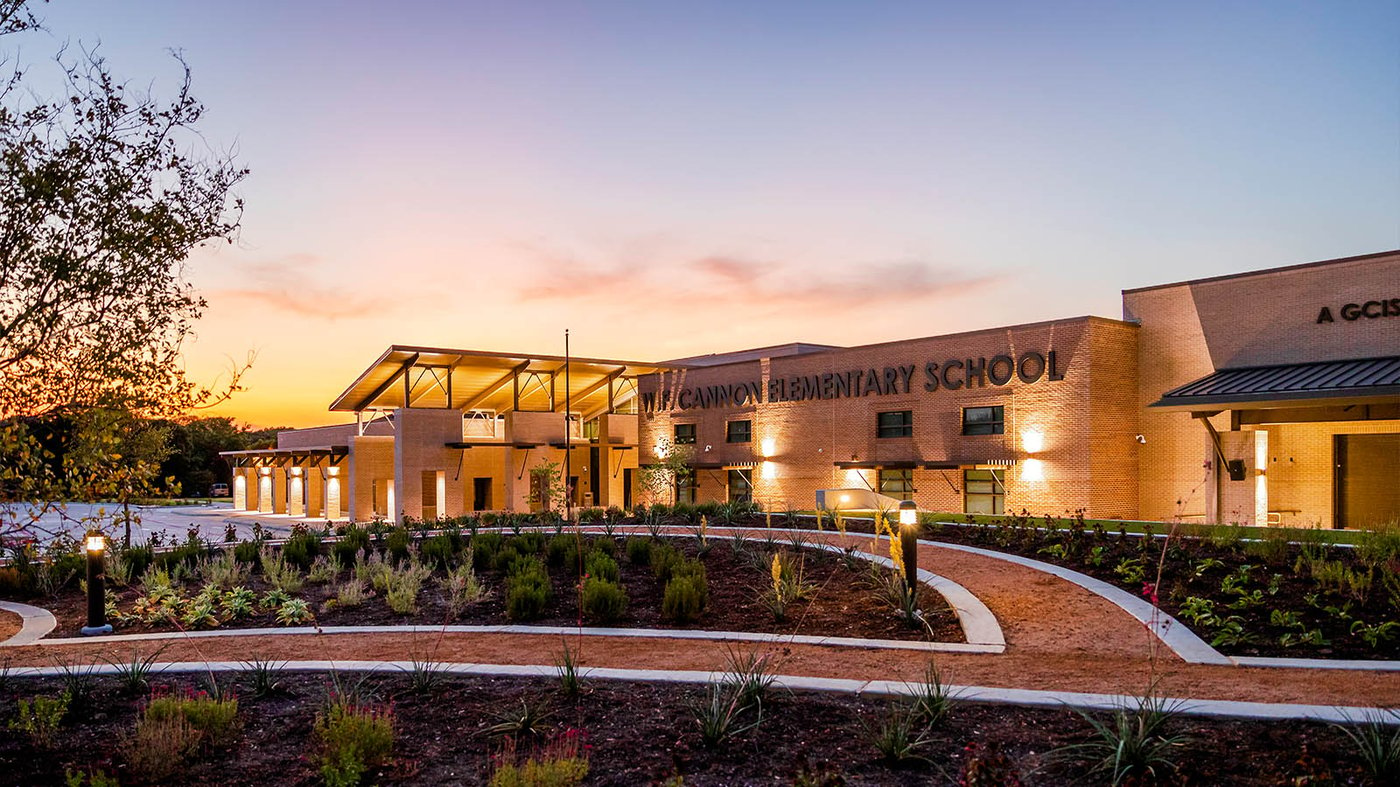
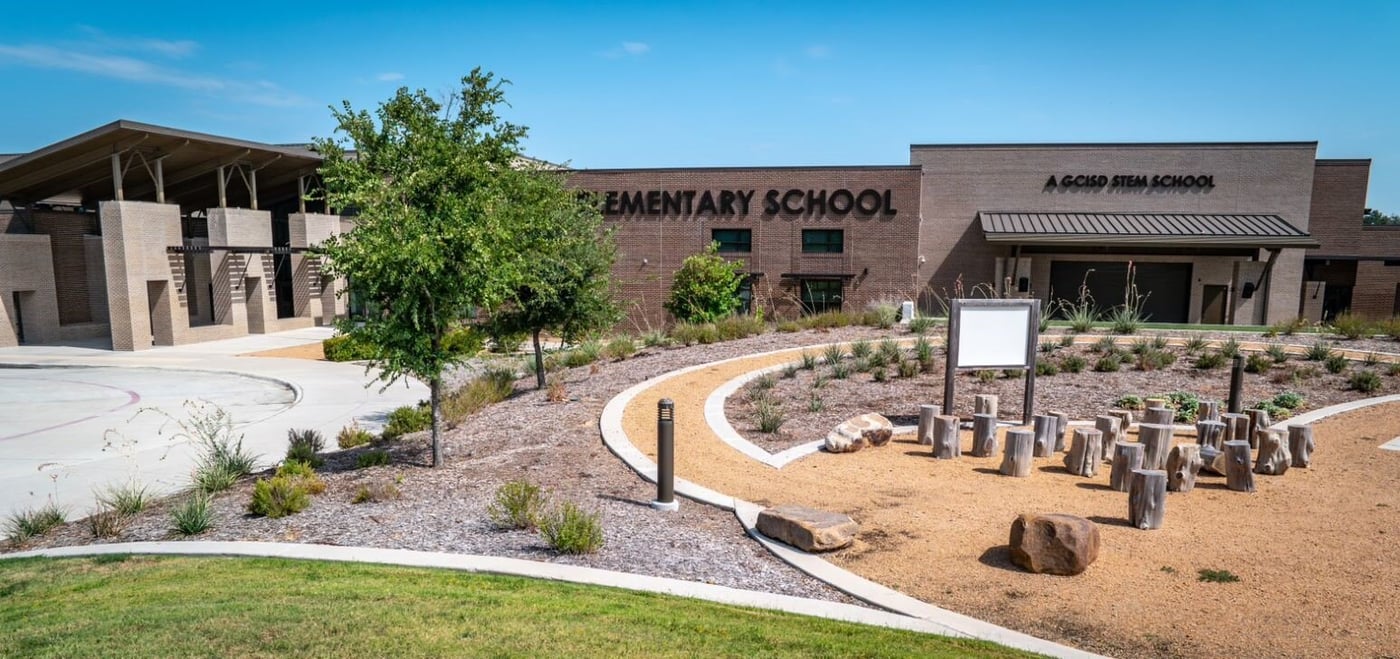
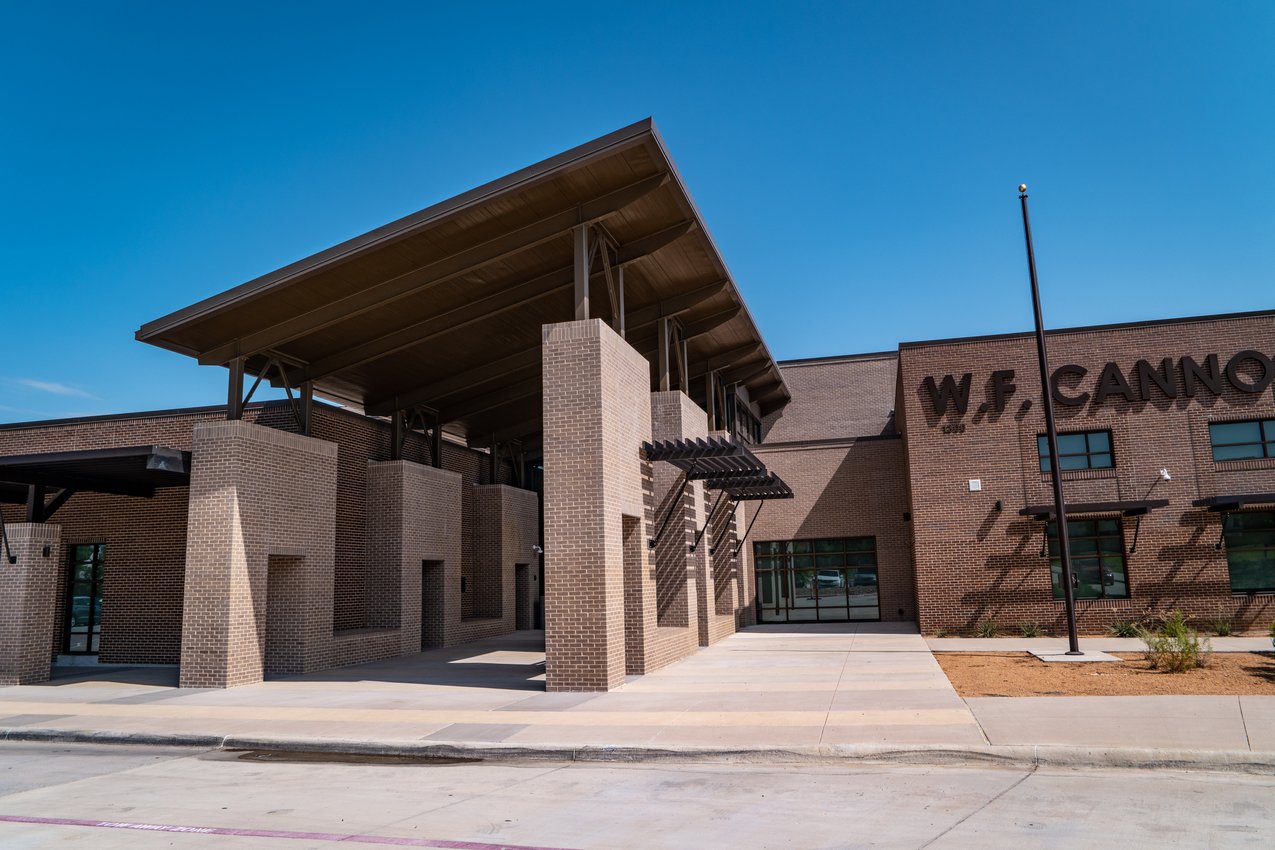
.jpg?width=1400&height=850&name=4-065cc%20(1%20of%201).jpg)
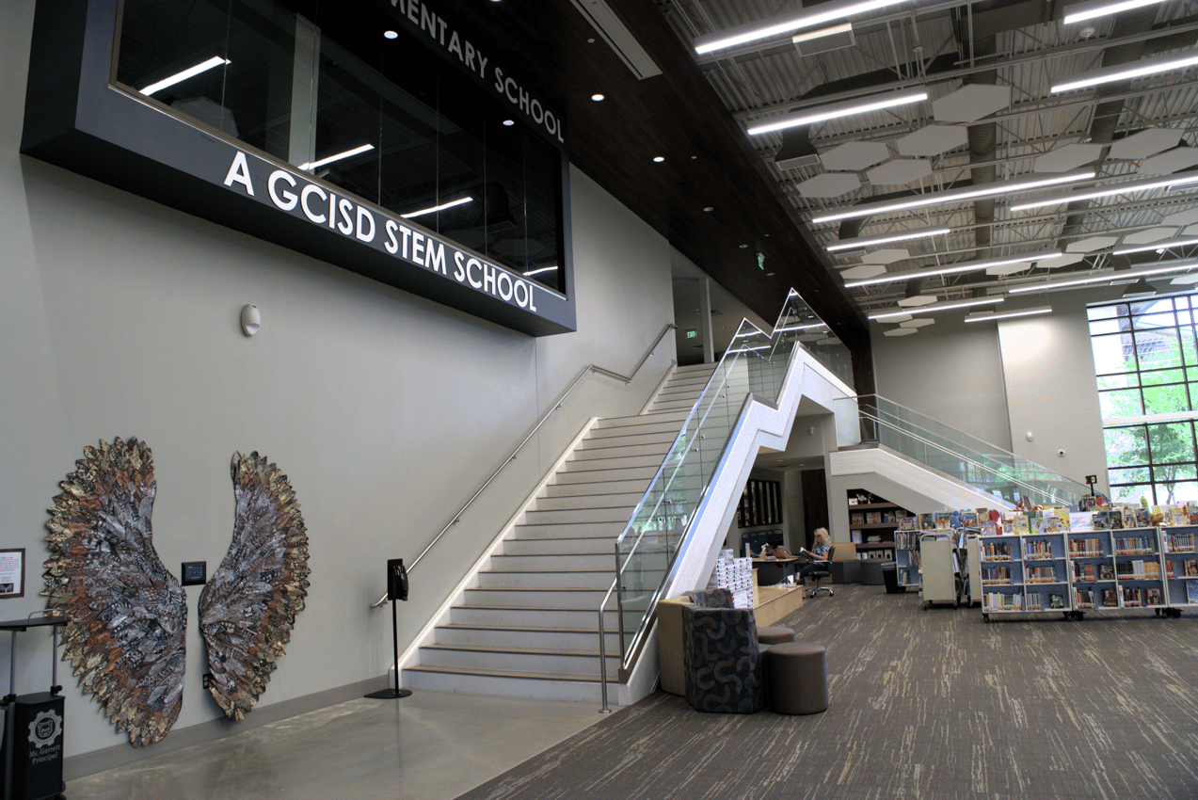
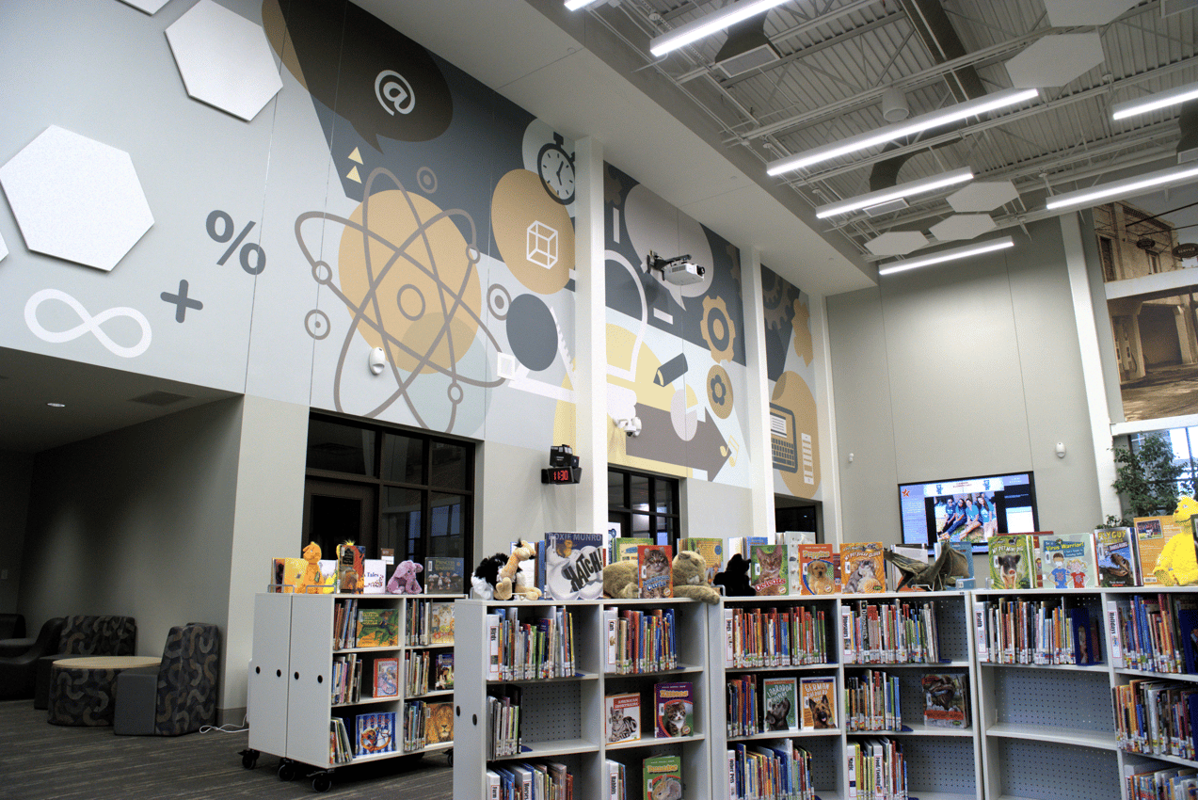
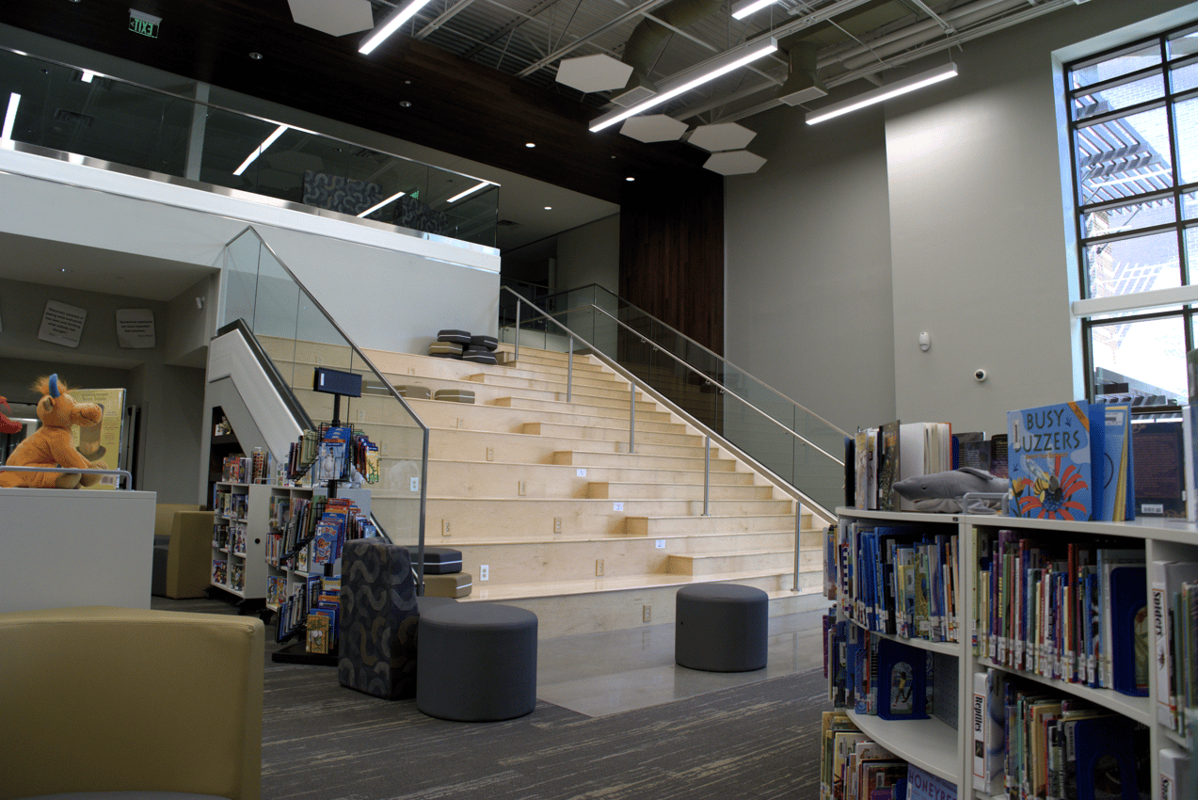
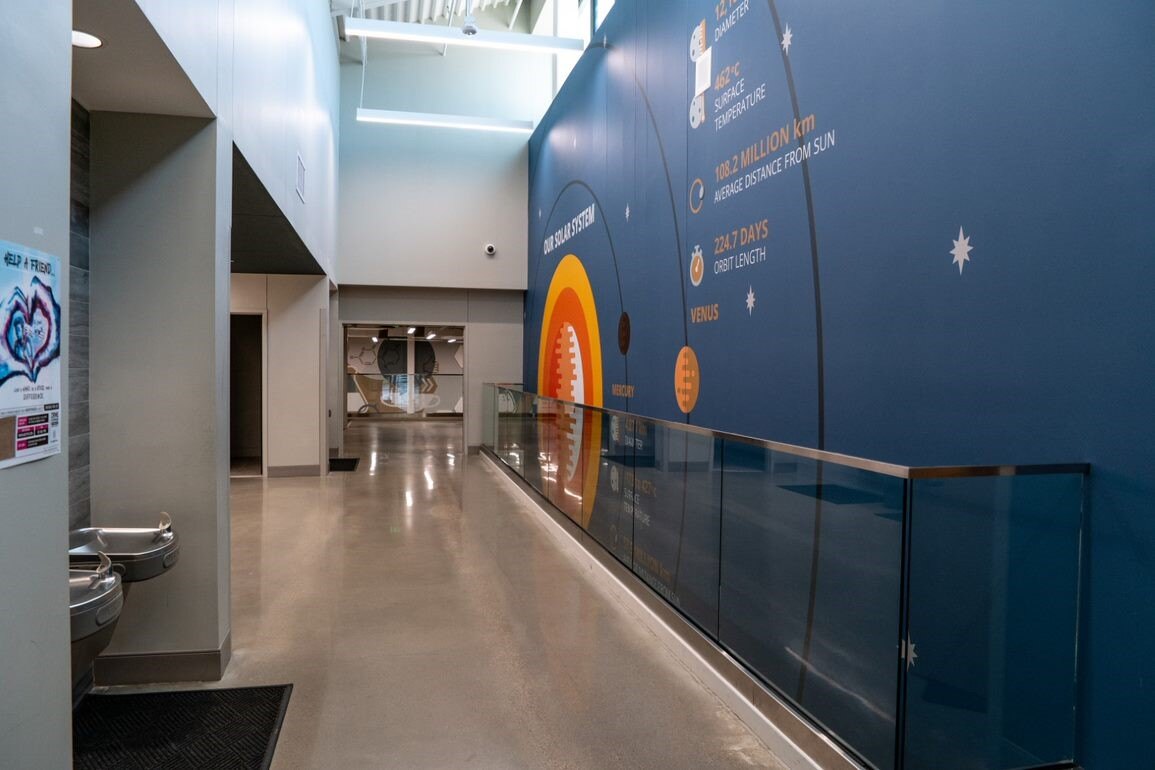
.jpg?width=1400&height=850&name=10-072cc%20(1%20of%201).jpg)
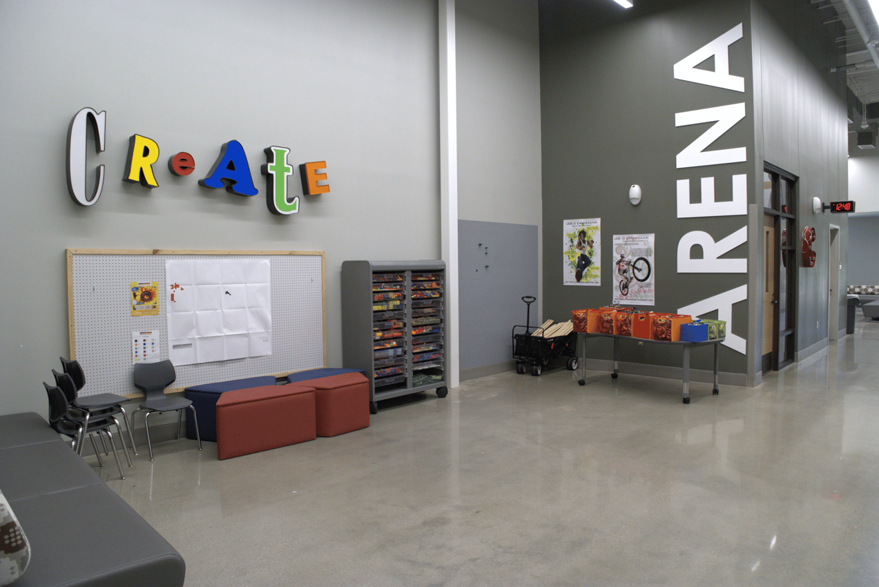
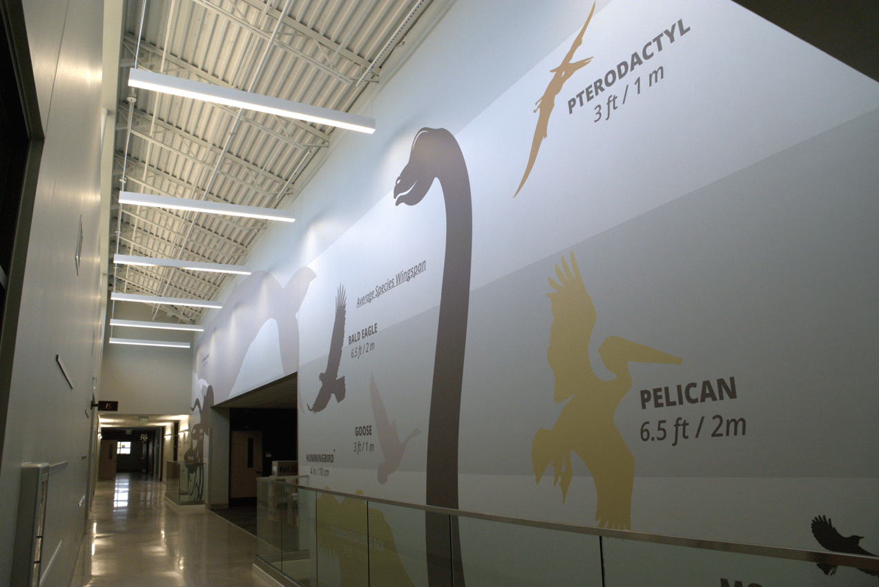
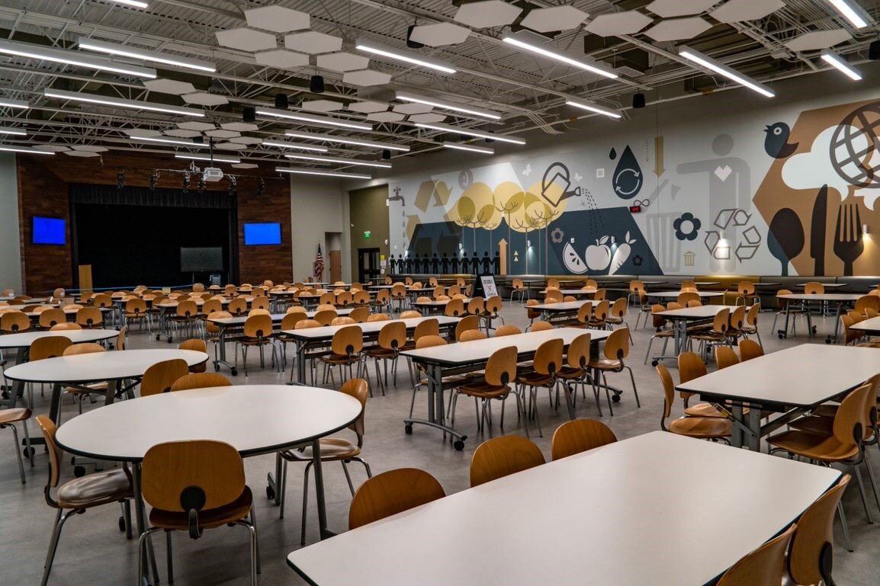
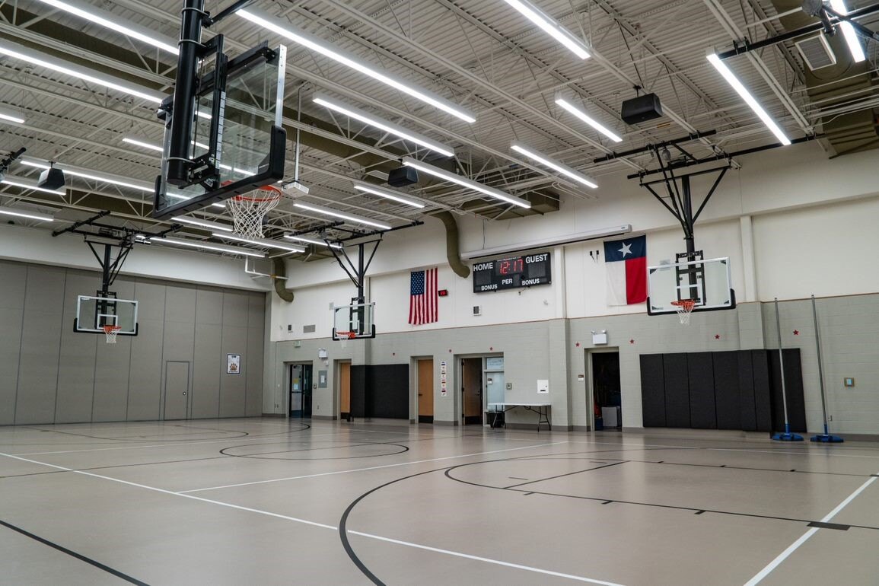
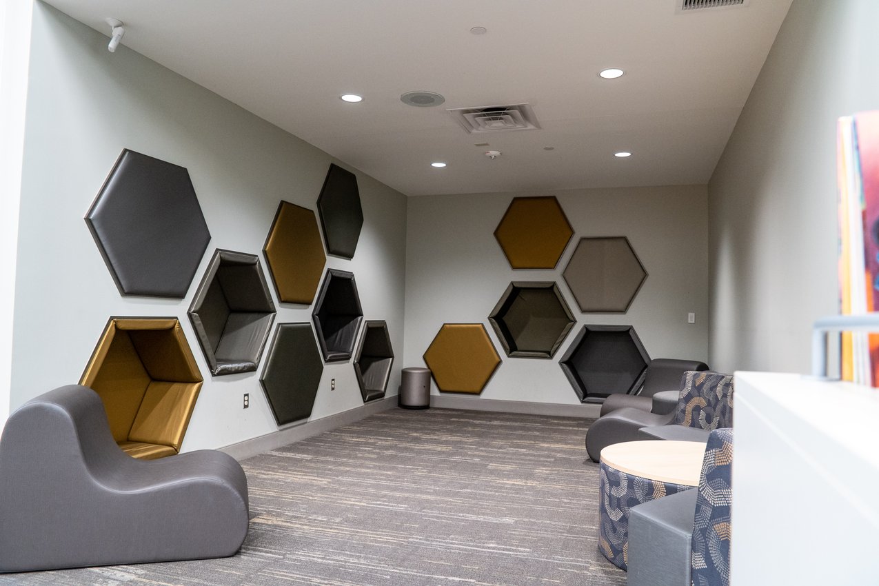
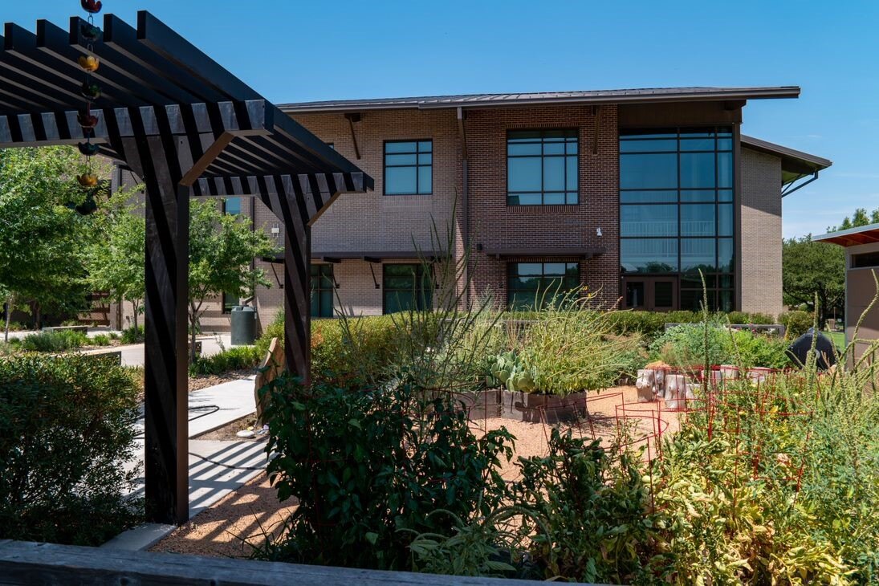
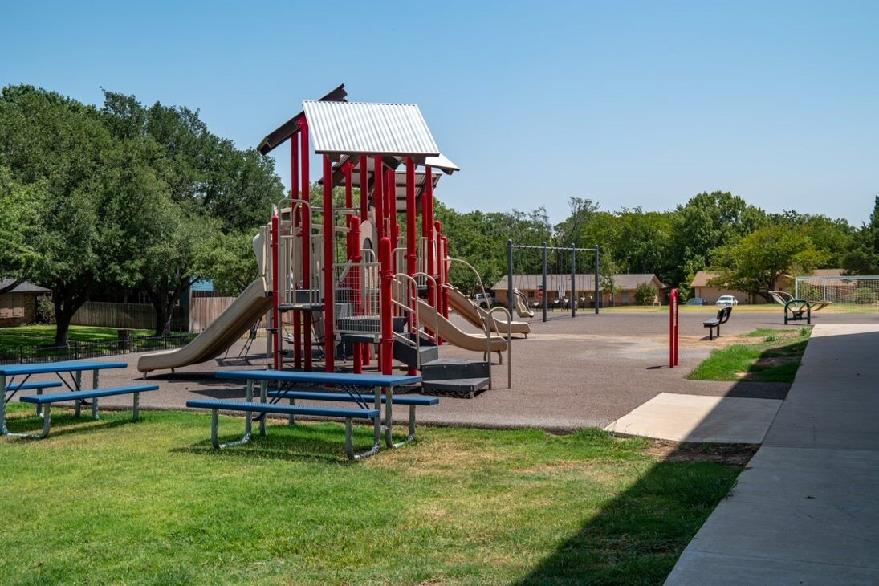


.png)
