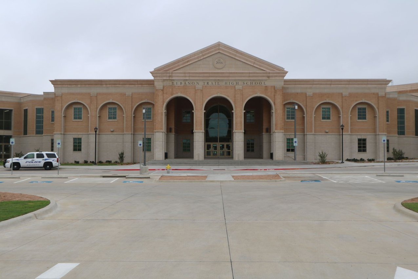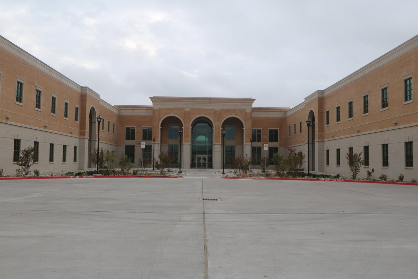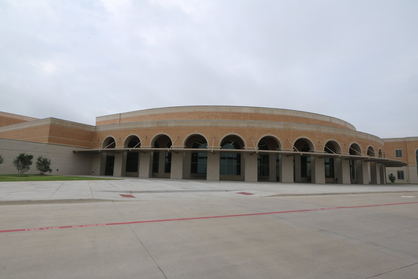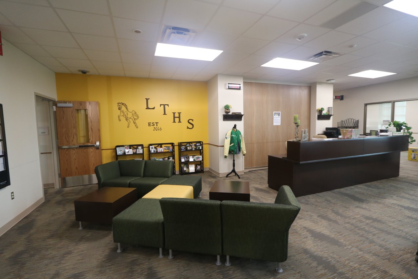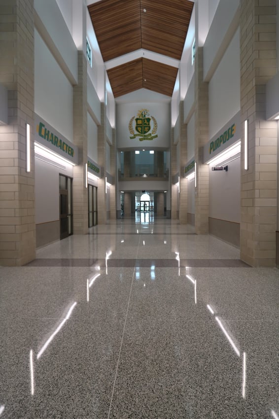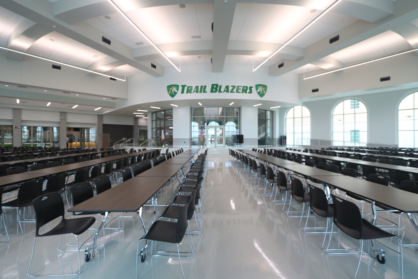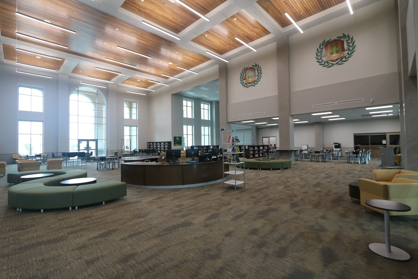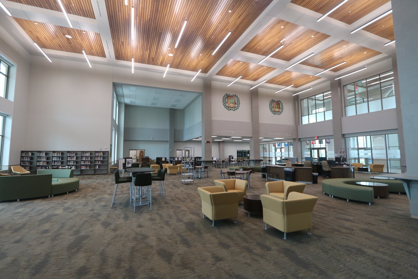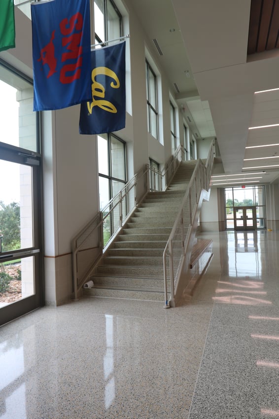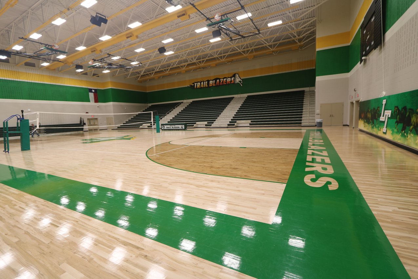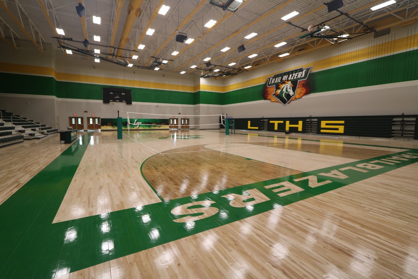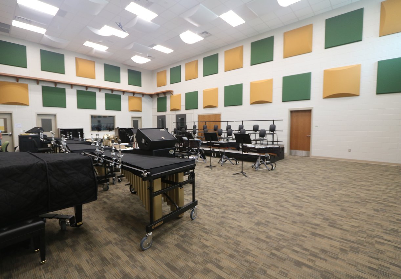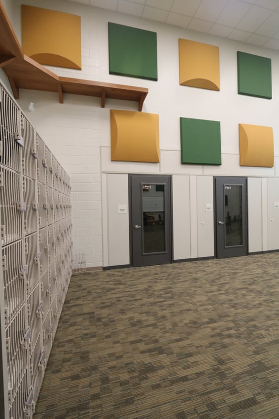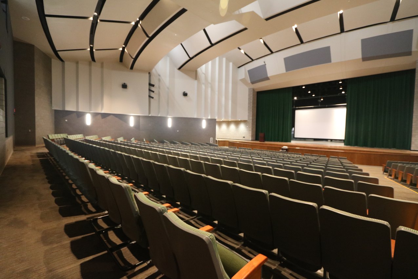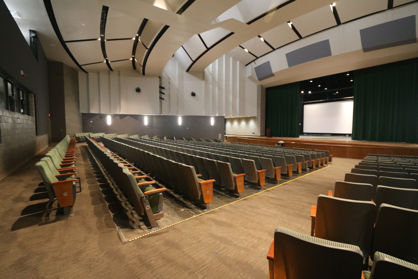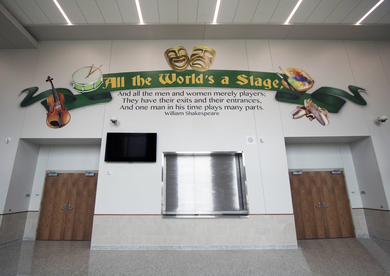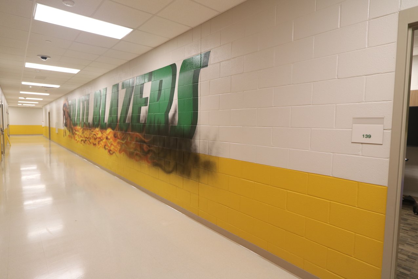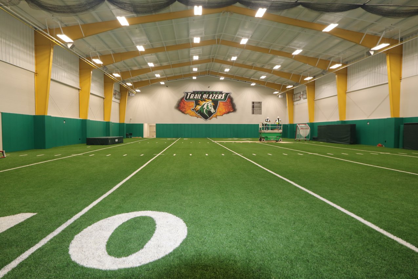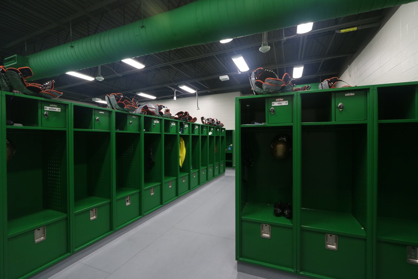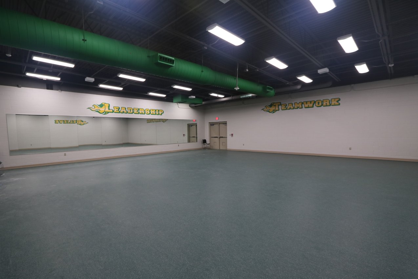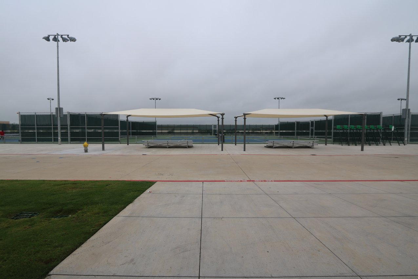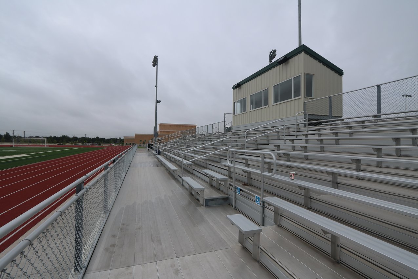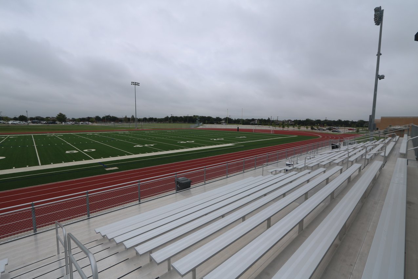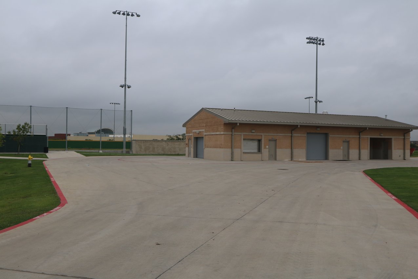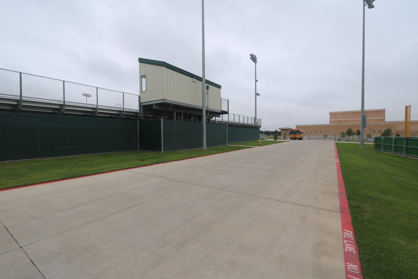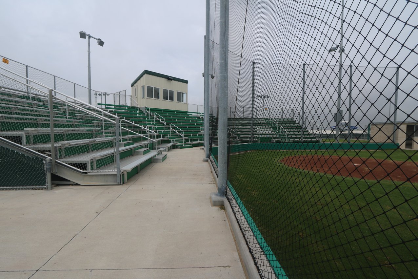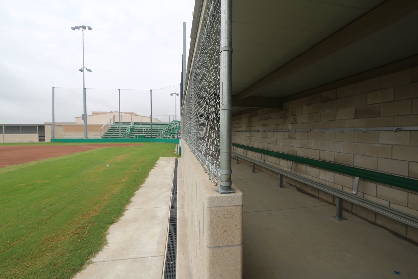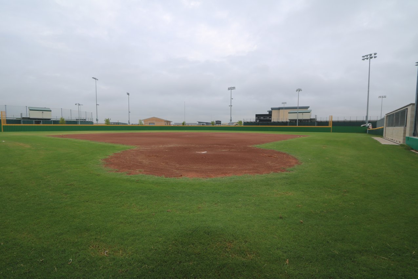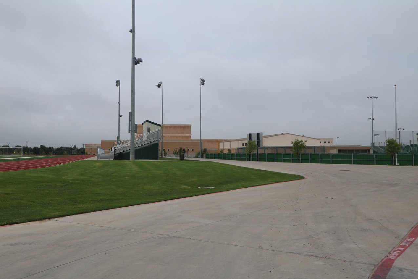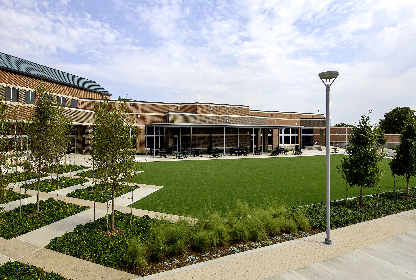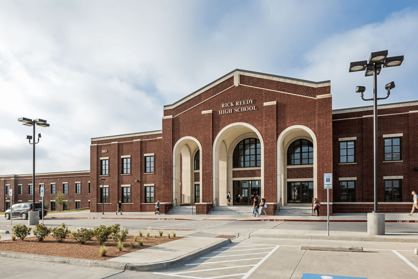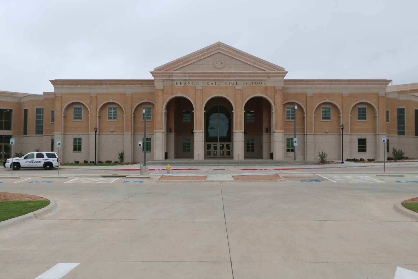
Frisco ISD - Lebanon Trail High School
Frisco, TX
About the project
Lebanon Trail High School, the ninth high school in the district, is located in what was once the historic community of Lebanon, established roughly 50 years before Frisco. As the final project within a decade-long, 100-acre master plan, the high school was designed to accommodate up to 2,100 students. The main entrance features prominent arches, with the school’s name displayed on cast stone panels crafted from custom-engineered molds. The interior showcases a spacious central area with multi-story columns and pilasters that elevate the architectural design and experience.
This two-story high school includes diverse academic spaces, fine arts facilities, a 600-seat auditorium, dining and food service areas, music rooms, a library, physical education facilities, athletic spaces, and administrative offices. Flexible, multi-use spaces throughout the building encourage collaboration and active learning. The site development features competition baseball and softball fields, practice fields, covered seating, press boxes, artificial turf fields, and a batting cage building. Additionally, an artificial turf football field with a track, tennis courts, a field house, parking areas, and various support facilities are all conveniently located for student access. Lebanon Trail High School opened in the fall of 2016.
Awards: Exhibit of School Architecture Stantec
See all Frisco ISD projects.
Project Overview
Owner
Frisco ISD
Project Delivery
CM@Risk
Architect
Stantec
Project Details
384,049 SF
New Construction
Project Gallery
