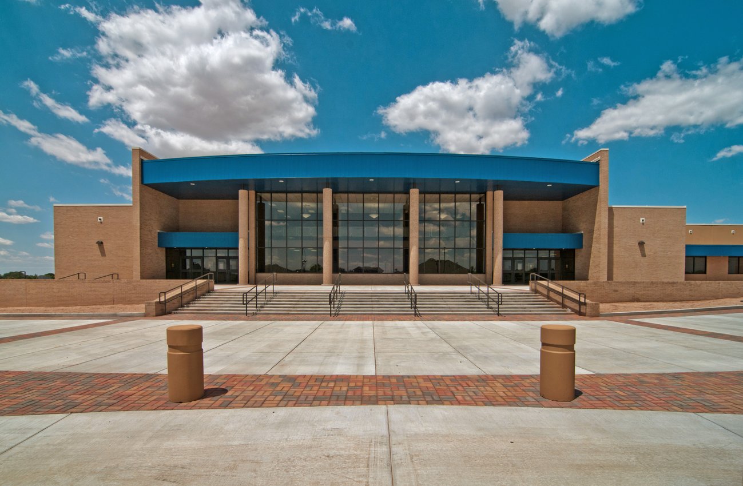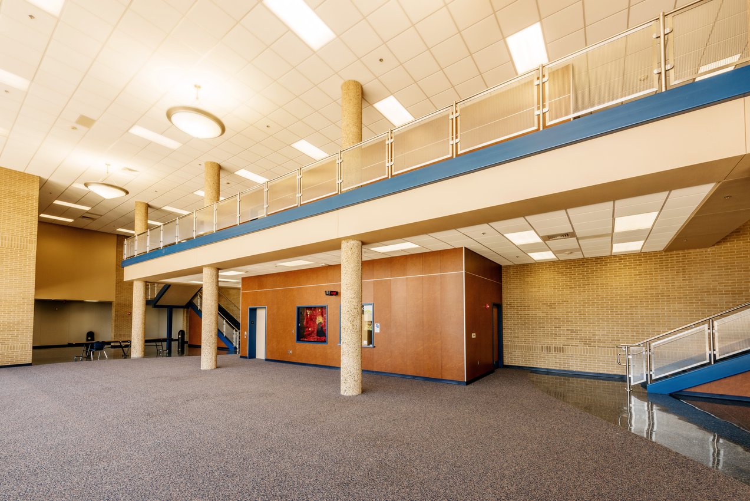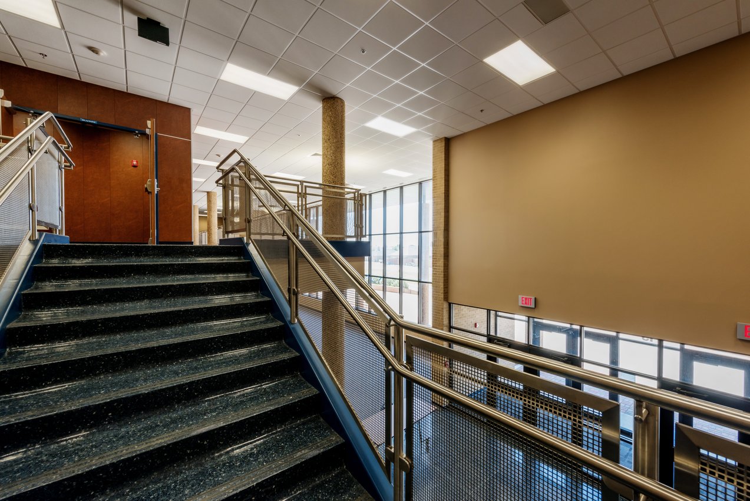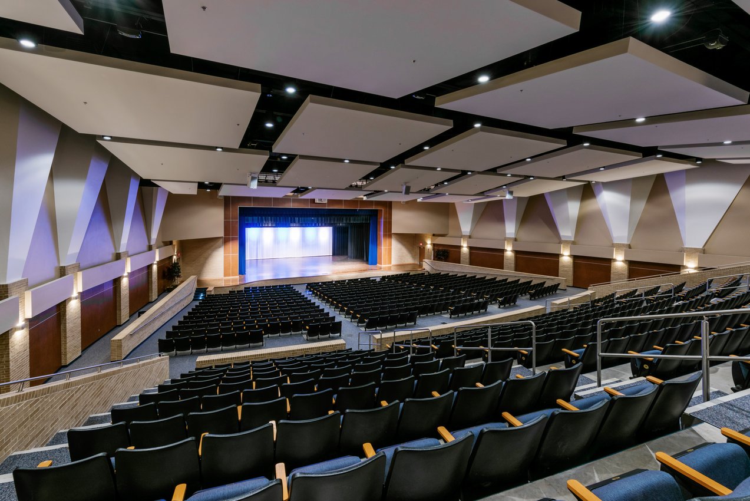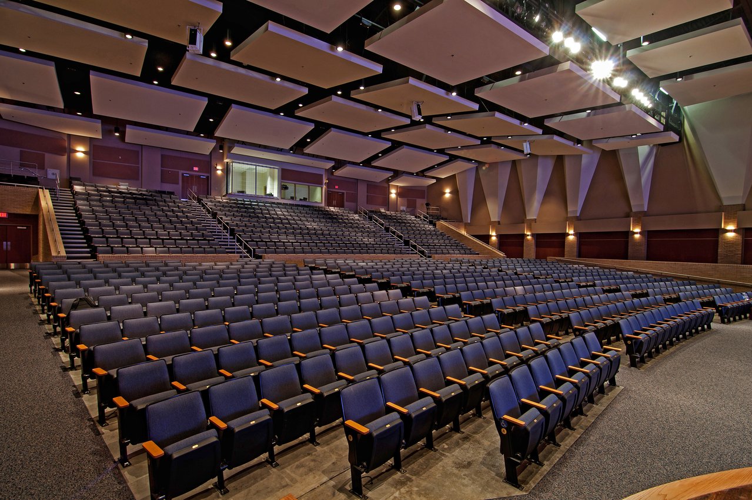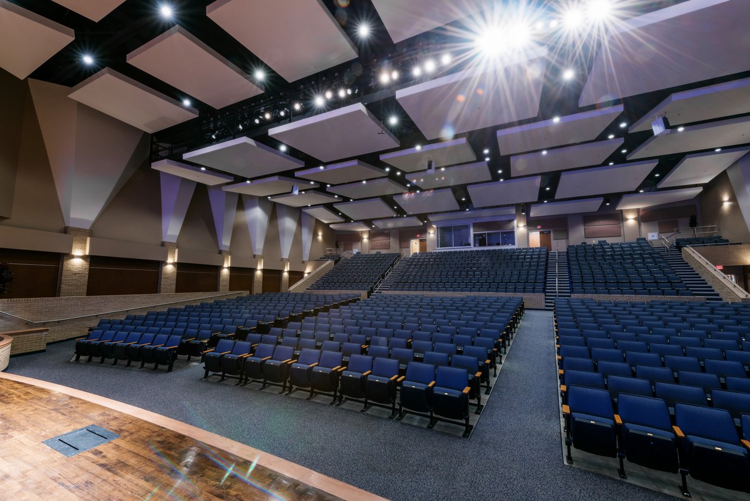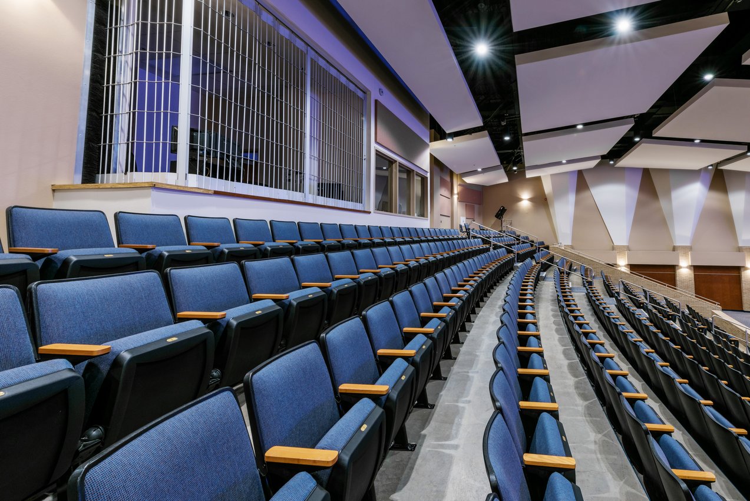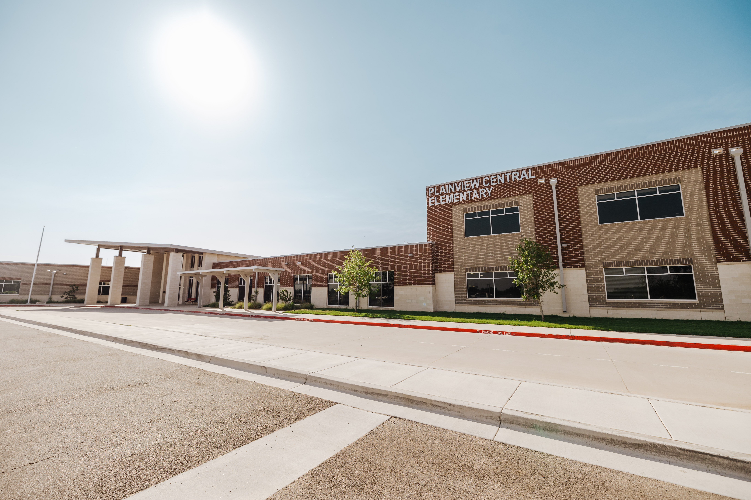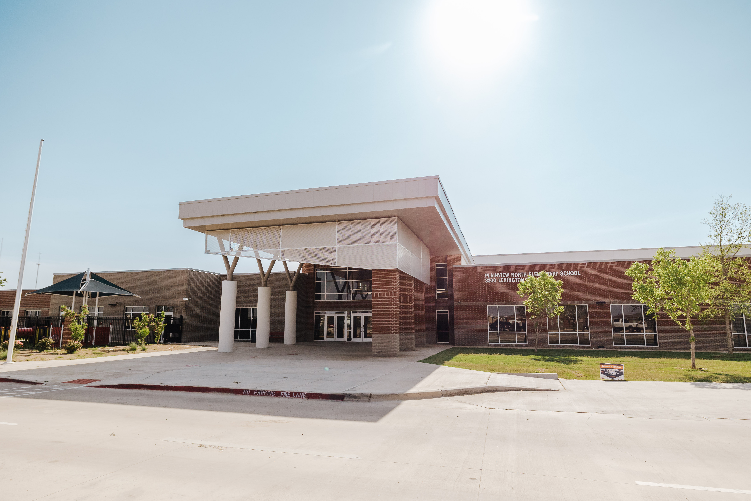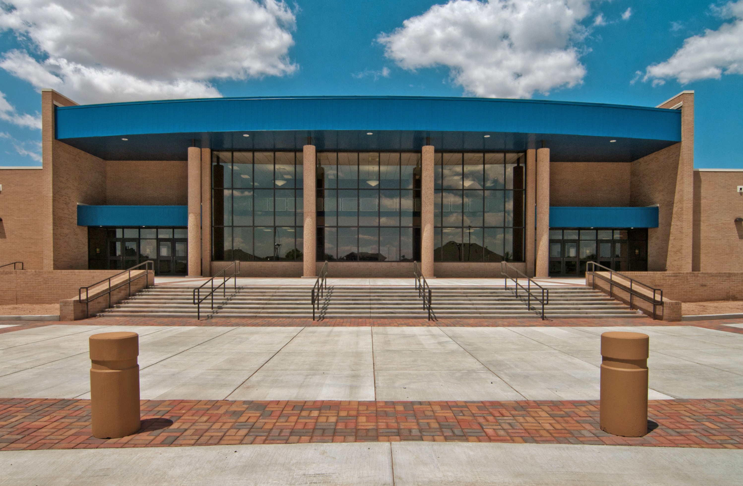
Frenship ISD - Performing Arts Center
Wolfforth, TX
About the project
The Frenship High School Auditorium addition provides the district with a 1,200-seat performance venue, with both traditional and stadium seating. This 38,000 SF performance facility includes a large open two-level lobby providing direct access to the music, dance, and drama departments, as well as ticketing, restrooms, and kitchen servery. Optimum sight-line viewing is accomplished in the auditorium utilizing bowl-type seating at the front of the house and tiered seating in the rear. A state-of-the-art sound control booth with an adjoining enclosed lighting/video control room is located at the rear of the house. The stage includes motorized rigging within a full-height fly loft. A large scene shop provides direct access to the stage while accommodating productions ranging from student performances to touring productions. There are also three dance studios with dressing rooms, storage areas, and instructors’ offices.
See all Frenship ISD projects.
Project Overview
Owner
Frenship ISD
Project Delivery
CM@Risk
Architect
BRG Architects
Project Details
38,000 SF
New Construction
Project Gallery
