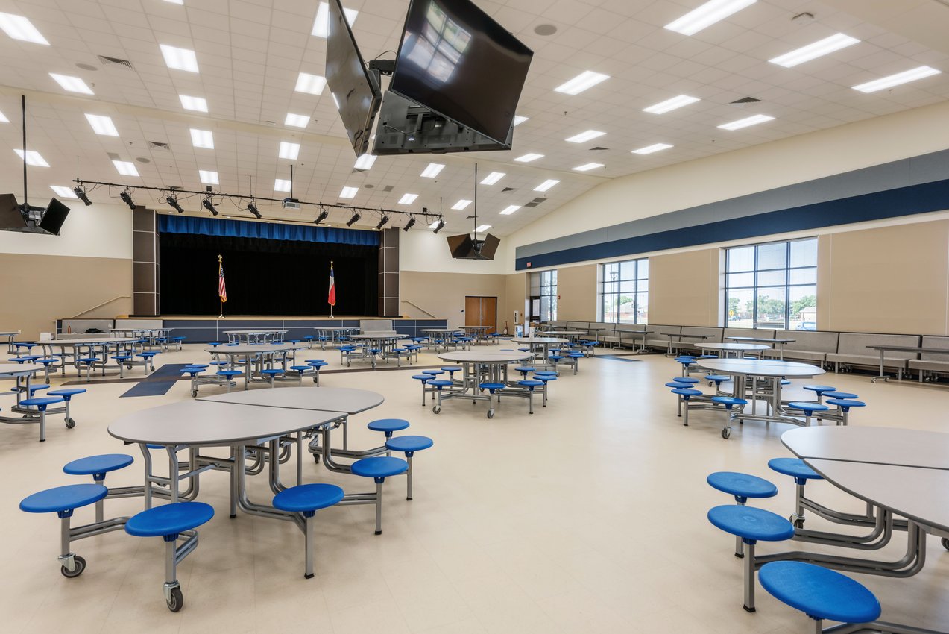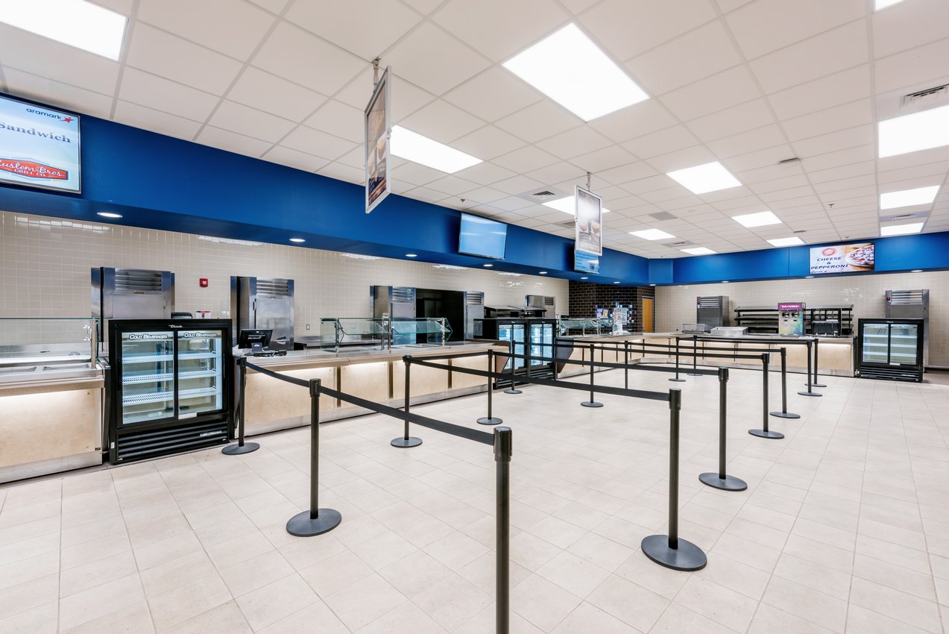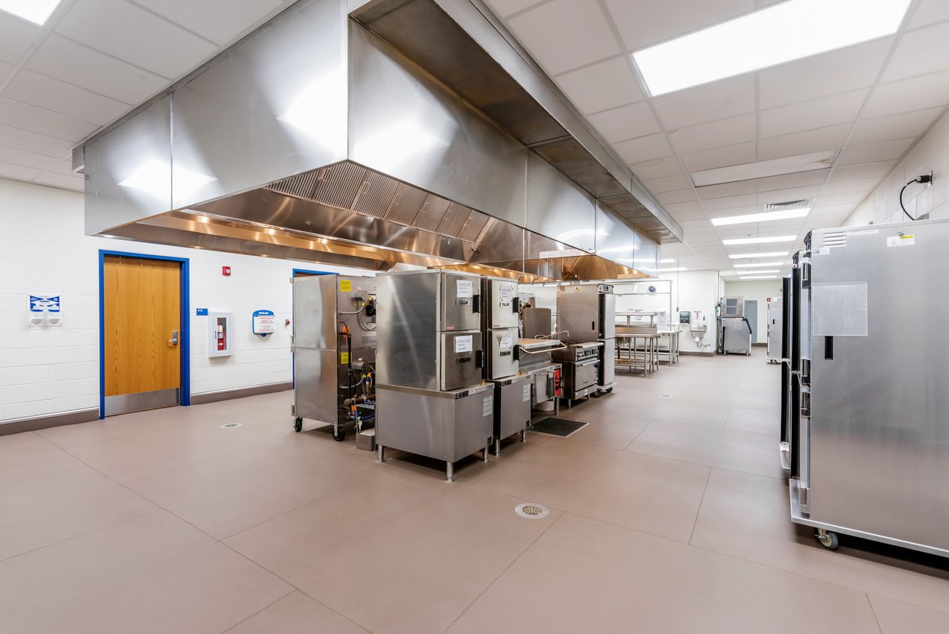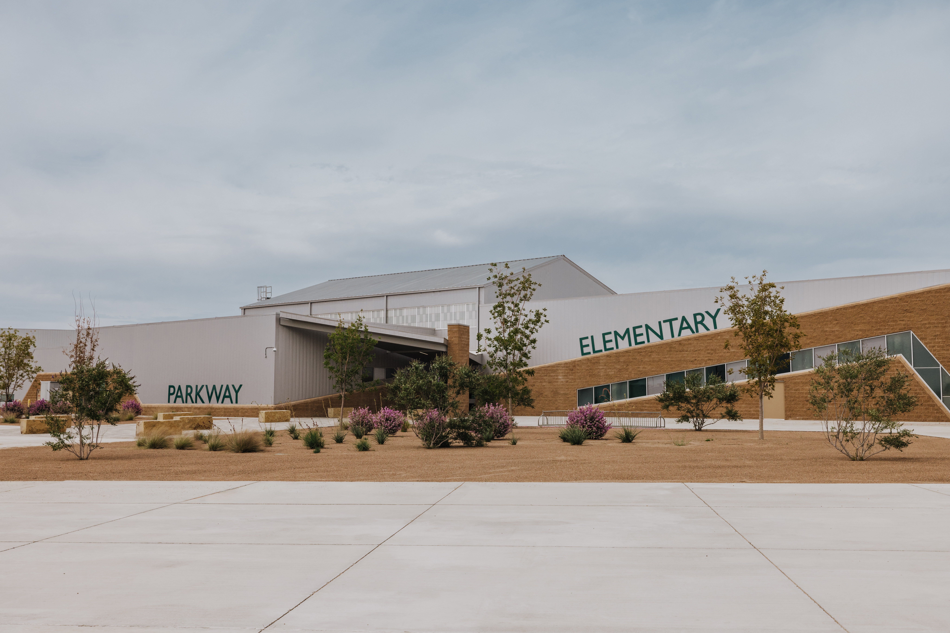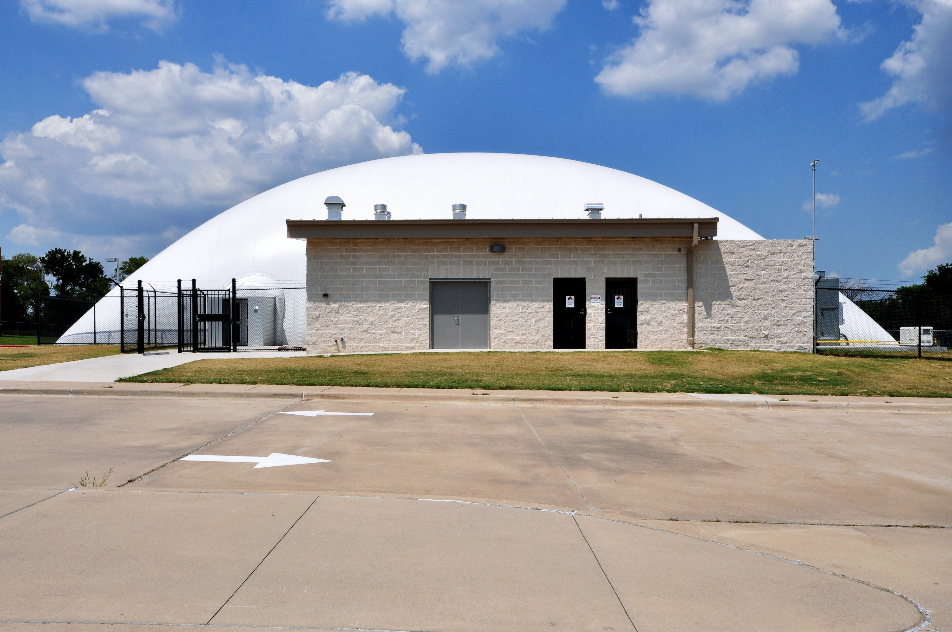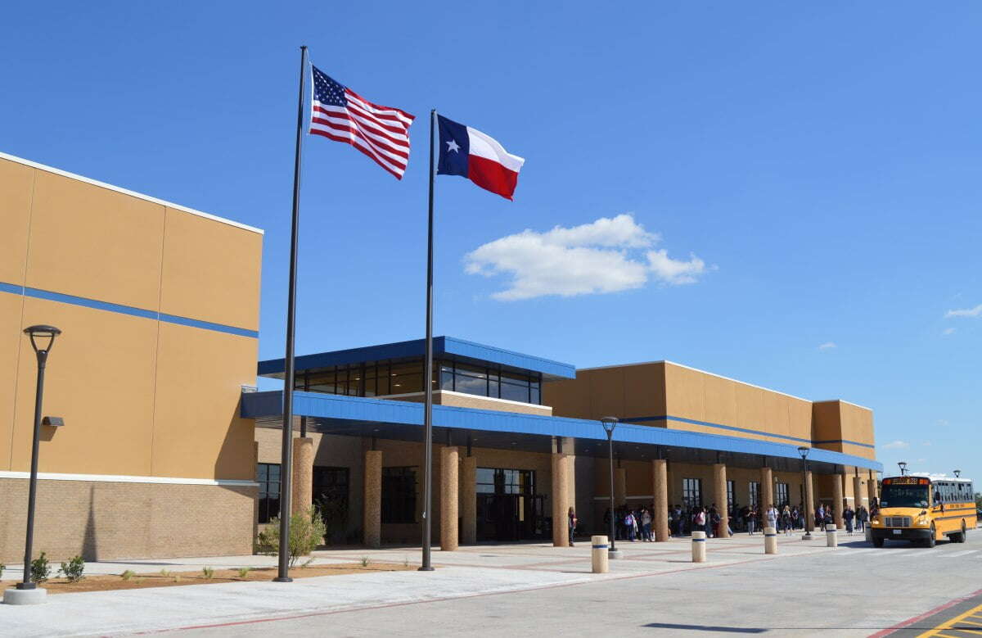
Frenship ISD - Ninth Grade Center
Wolfforth, TX
About the project
Tilt-up concrete wall panels with face brick accents were used to provide exterior load-bearing walls that complemented the high school façade. Continuous concrete footings support the exterior tilt-up concrete walls, while concrete spot footings support the balance of the structure’s steel frame with concrete slab on steel joist second floor and energy-conscious lightweight insulated concrete roof deck.
Awards:
Learning by Design Education Architectural Awards – Outstanding Project
See all Frenship ISD projects.
Project Overview
Owner
Frenship ISD
Project Delivery
CM@Risk
Architect
BGR Architects
Project Details
170,000 SF
New Construction
Project Gallery



















