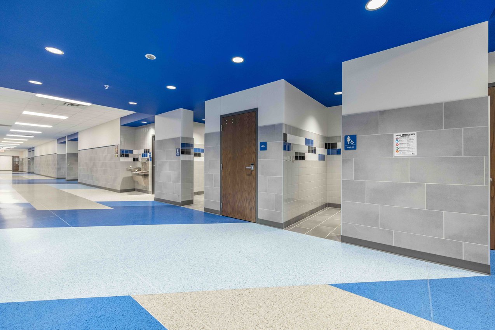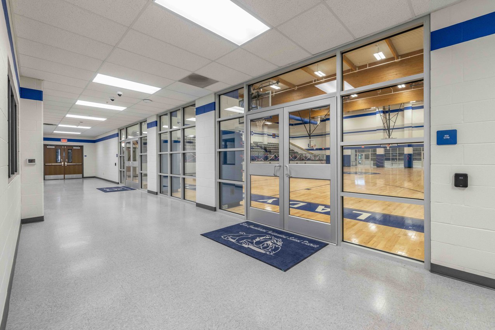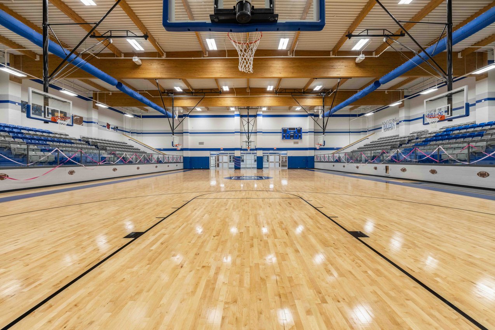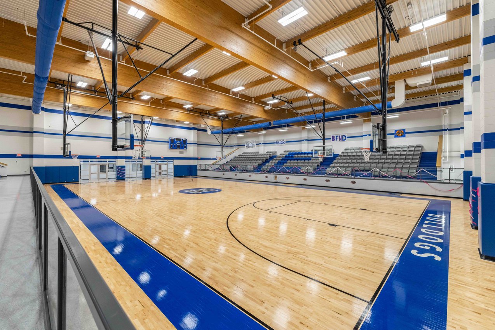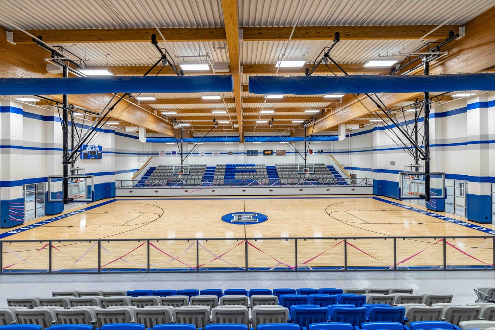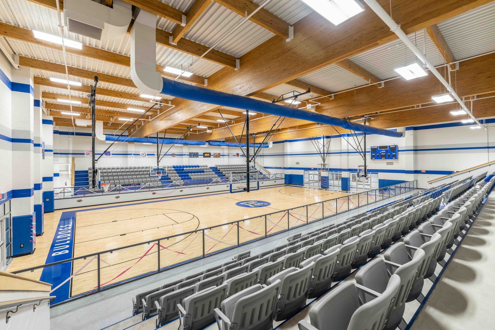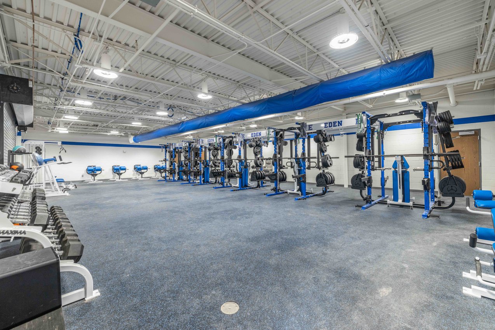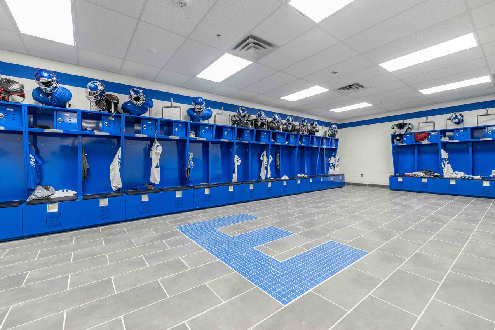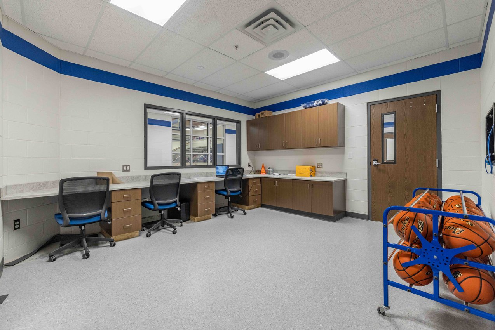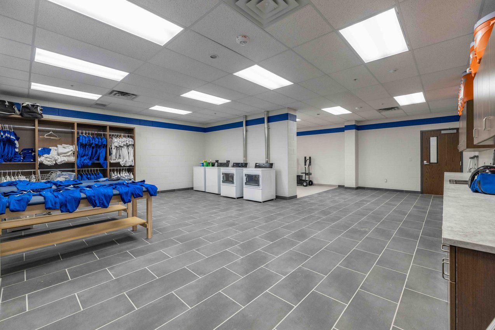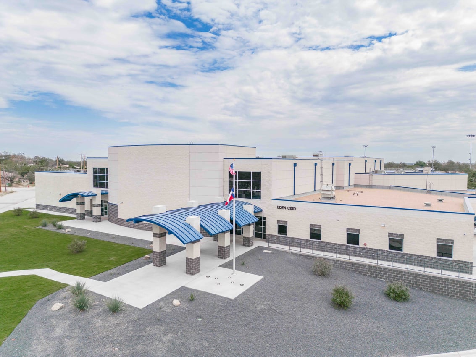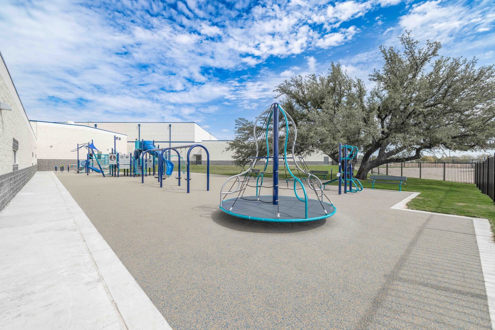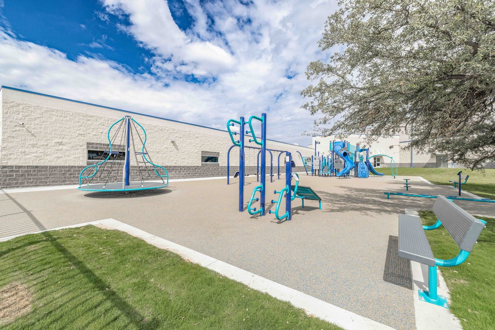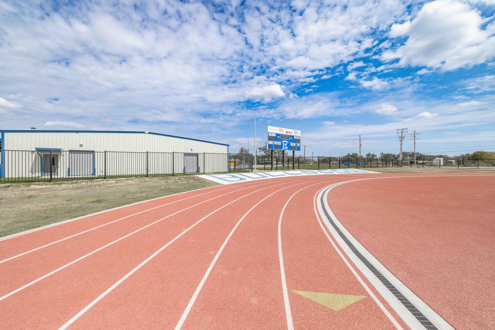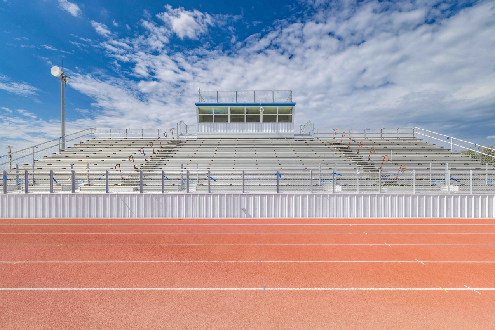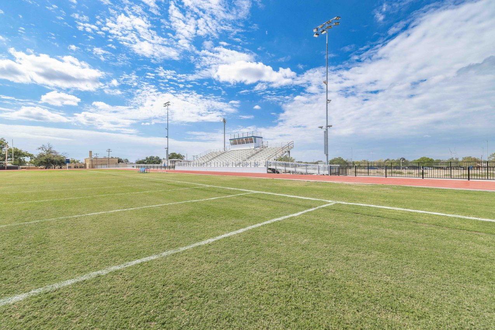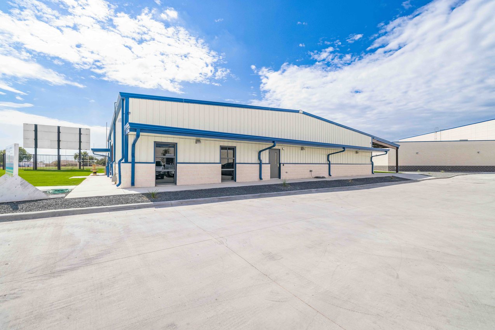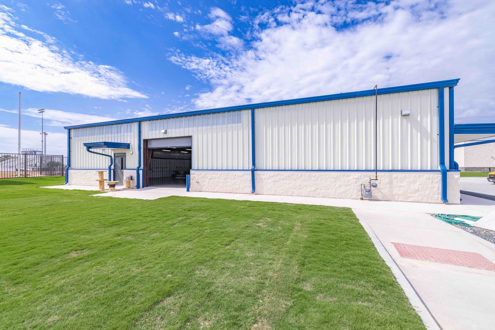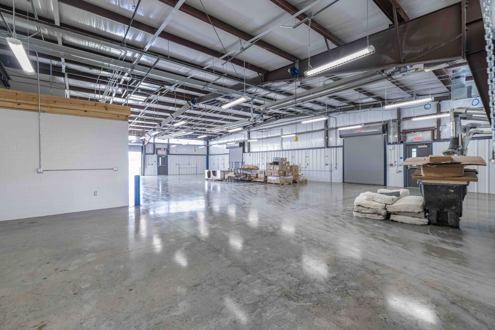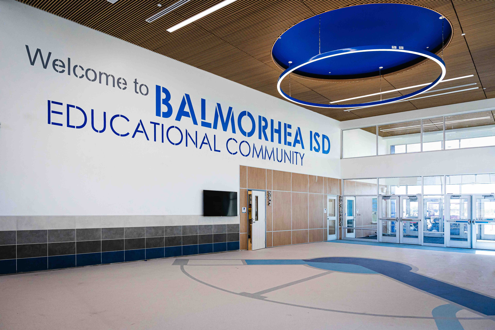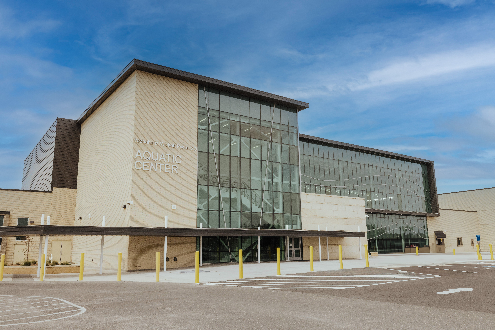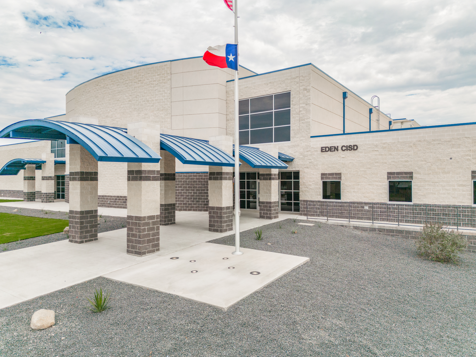
Eden CISD - Eden K-12
Eden, TX
About the project
The new consolidated Kindergarten through 12th campus was part of the Eden CISD 2019 Bond Program and was the first school built in almost 100 years. Previously, Eden’s 230 students were either in the Eden Grammar School or the adjacent high school building, both of which were old WPA buildings dating back from the Great Depression. The new campus includes grade-level classrooms, science labs, a library, a cafeteria, an auditorium, a gymnasium, a weight room, locker rooms, a band hall, and a new VoAg metal building with a welding and woodshop. It also features new administrative offices and athletic offices for the school staff. Safety was a priority, so the building was created with one point of entry for parents and visitors, ensuring the security of students and staff. The parking lots, track and field, bleachers, and concession stands were renovated, and new tennis courts, stadium lighting, and fencing were added to enhance the overall sporting experience for everyone.
Project Overview
Owner
Eden ISD
Project Delivery
CM@Risk
Architect
Cadco
Project Details
87,792 SF
New Construction
Project Gallery






















