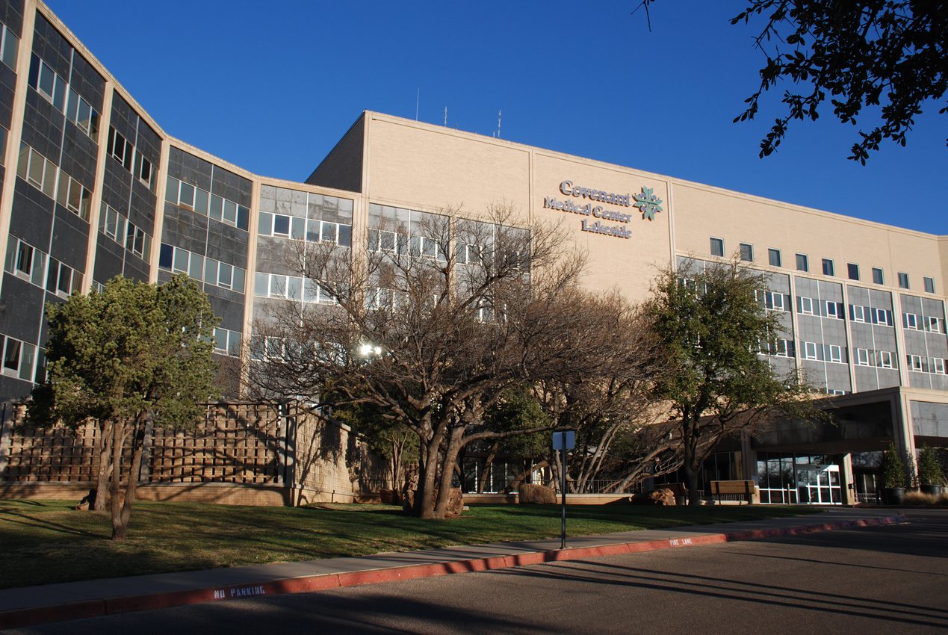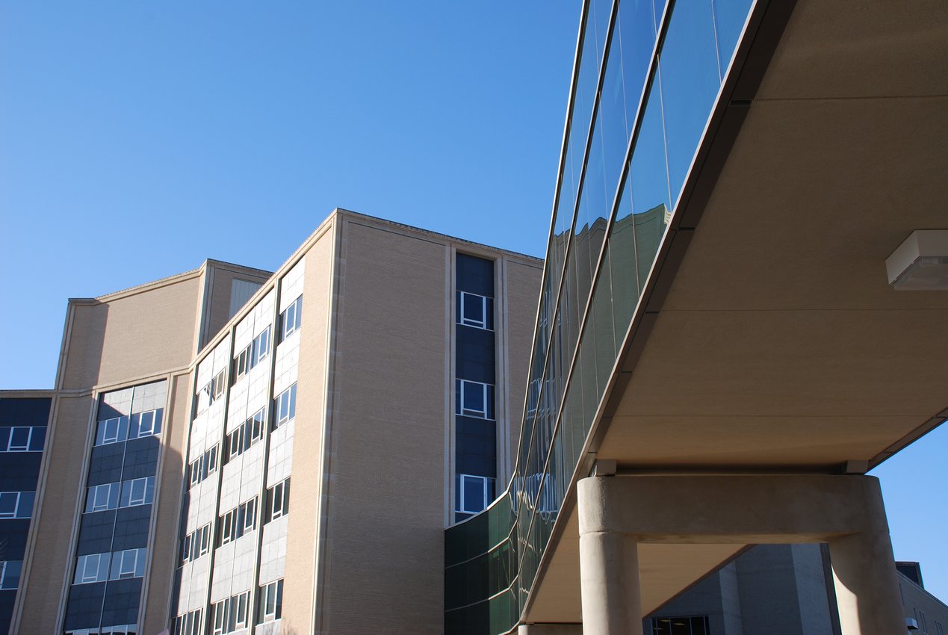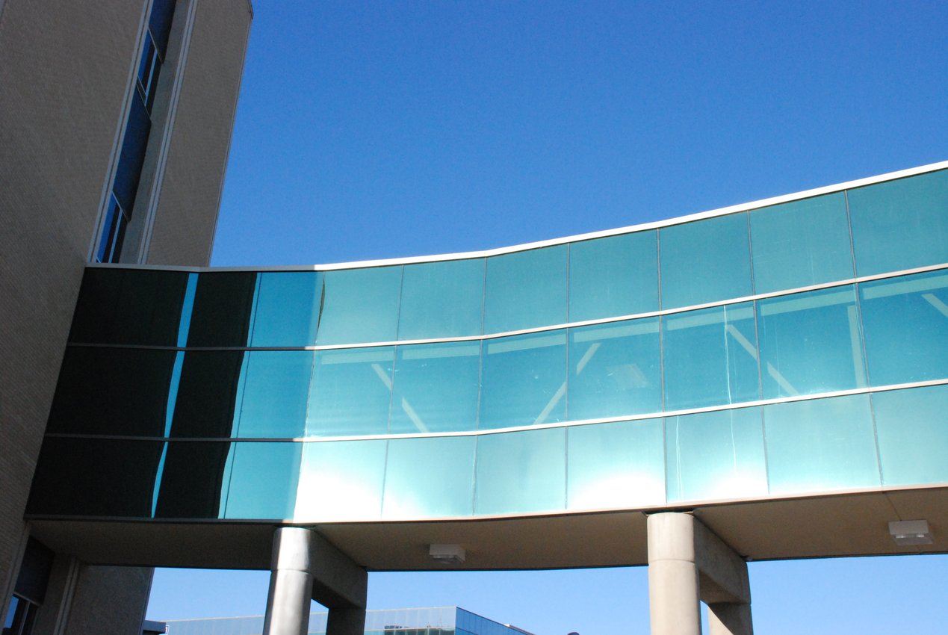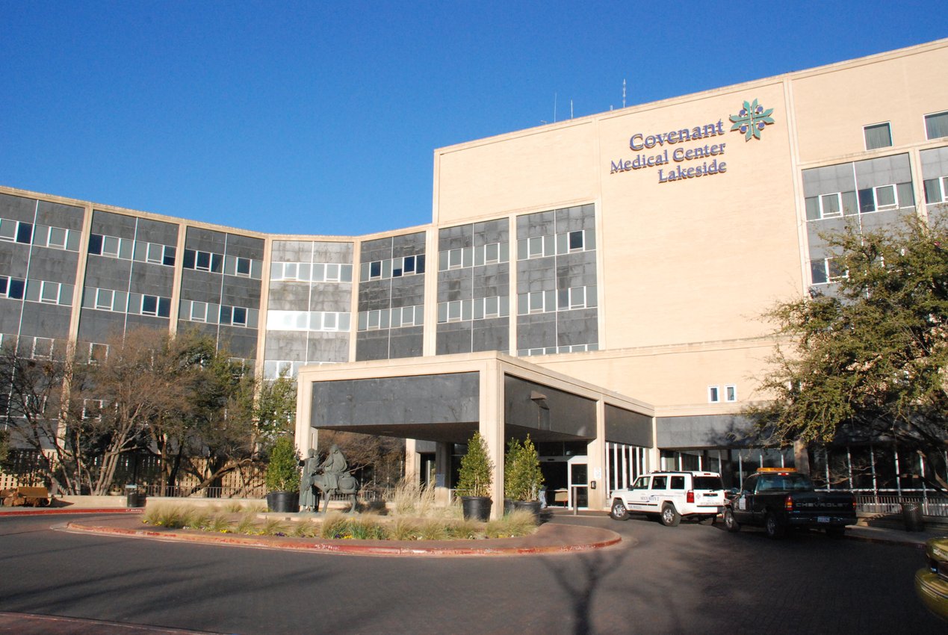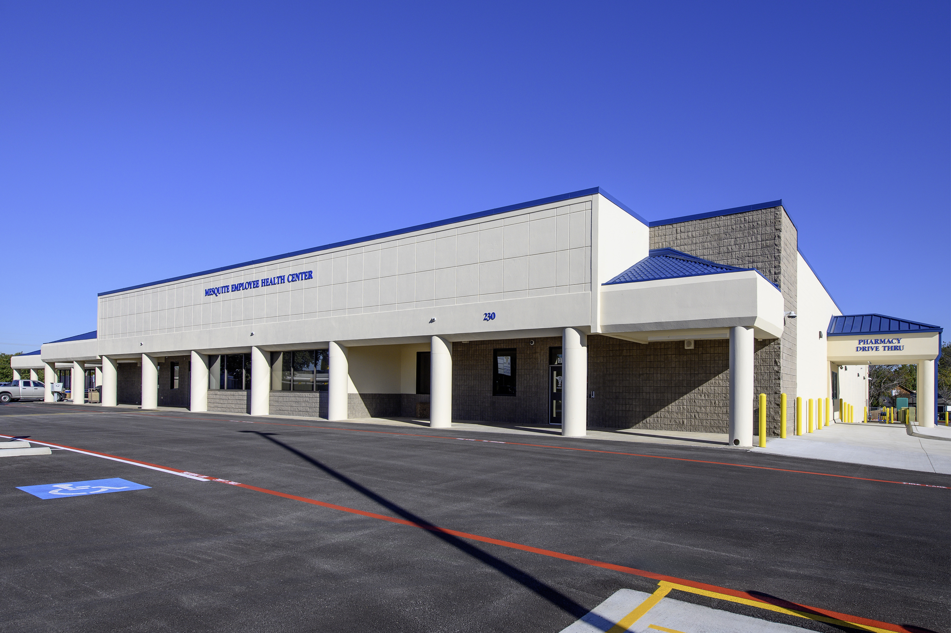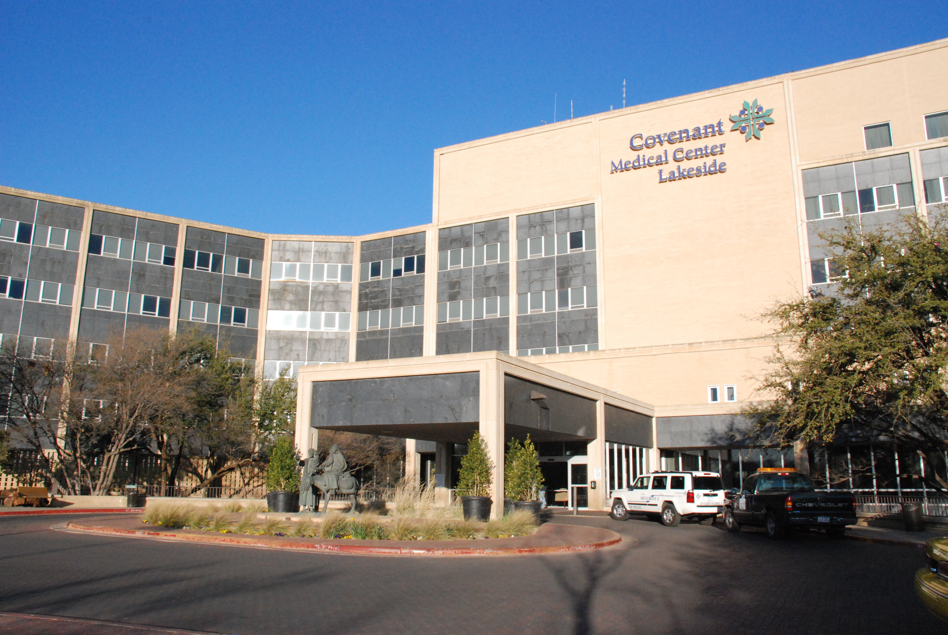
Covenant Medical Center - Lakeside Expansion
Lubbock, TX
About the project
The Covenant Medical Center Lakeside Expansion was a three-phase project. Phase I encompassed renovating and expanding an existing 30,000 SF, two-story structure. The structure was converted into a three-operating room suite for the Covenant Children’s Hospital, a food service prep and service area for CCH, family waiting area, dining room, and conference center. The surgery suite is linked to Covenant Medical Center Lakeside by a new skybridge. Phase II of the project is a two-story, 5,450 SF expansion to include an MRI suite adjacent to the existing Radiology Department, a decontamination/instrument processing and sterile storage, and a mechanical penthouse. Phase III included the renovation of 13,300 SF and a 3,450 SF expansion of the third floor for the neonatal intensive care unit. We constructed the MRI additions and NICU renovations in the existing space that was open for patient care 24/7.
Project Overview
Owner
Covenant Medical Center
Project Delivery
CMAR
Architect
Parkhill
Project Details
52,200 SF
Addition/Renovations
Project Gallery
