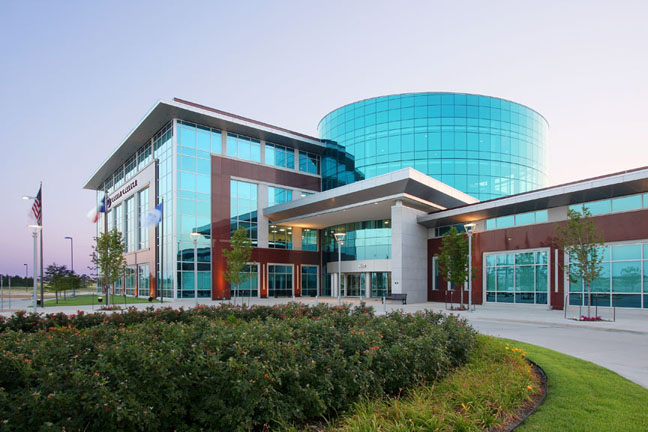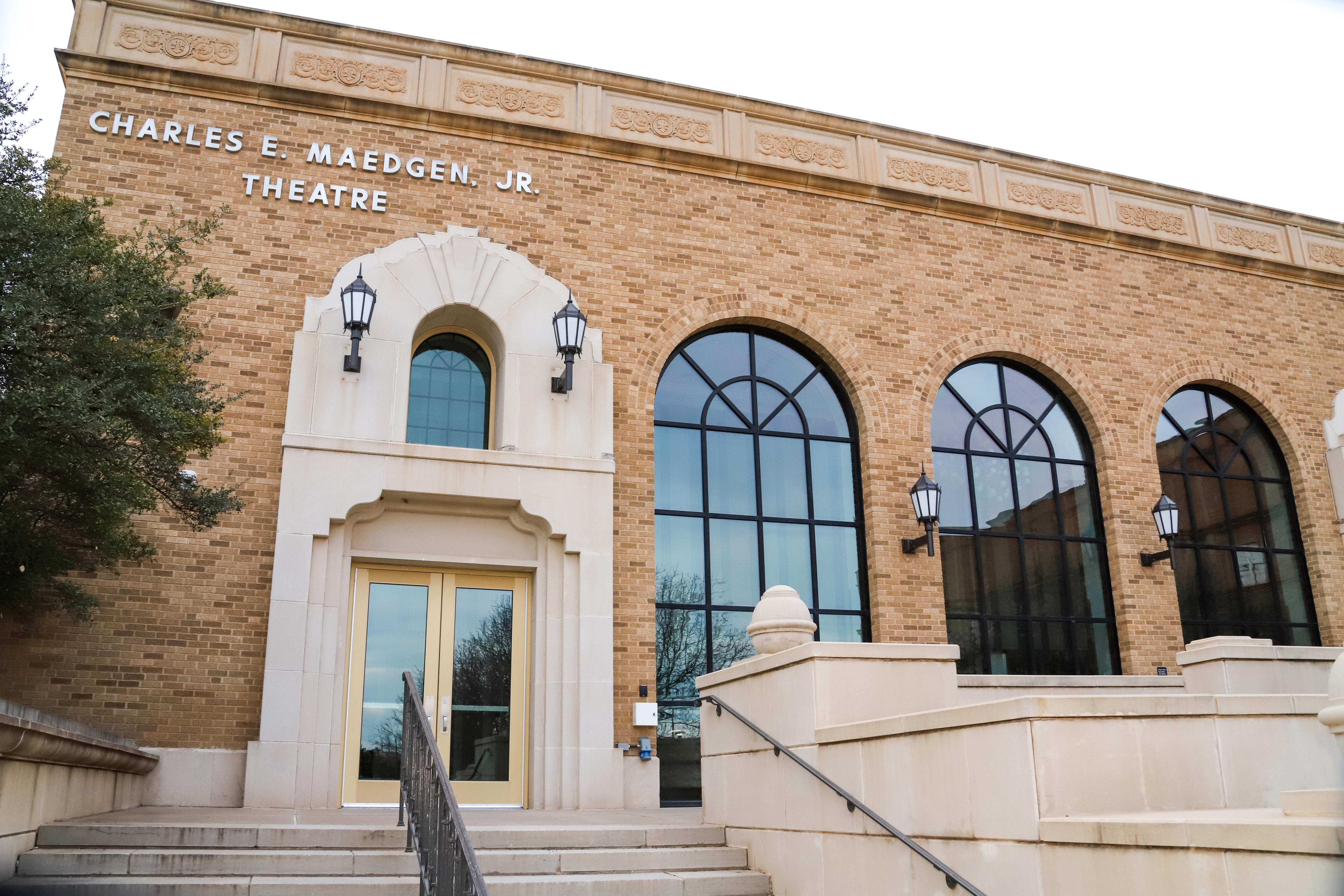
Collin College - University Center/Multiple Projects
McKinney, TX
About the project
This project includes the construction of a new facility to house the District’s administrative offices, Board Room, a university center, 17 classrooms and technology services. The foundations are slab-on-carton over drilled piers. The building consists of structural steel columns, beams, joist, and metal decking. The exterior is primarily granite and glass curtain wall. The center of the building is a 4 story atrium. The interior of the building consists of 2 floors of classrooms, 2 floors of offices, a boardroom and a conference room. The project also includes a pre-cast concrete parking garage.
Project Overview
Owner
Collin County Community College
Project Delivery
CM@Risk
Architect
PBK Architects
Project Details
125,000 SF
New Construction
Project Gallery













