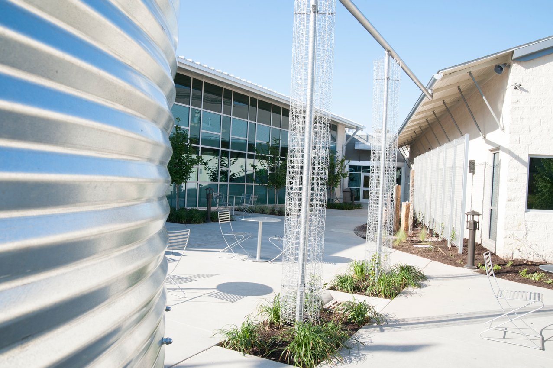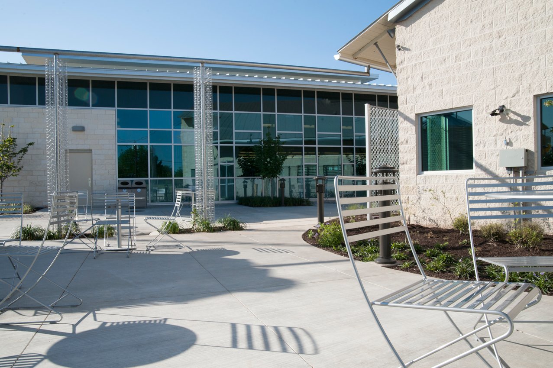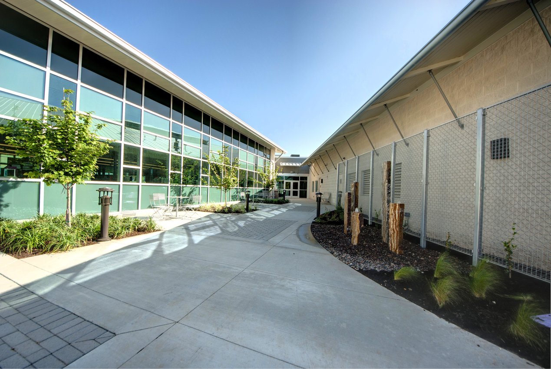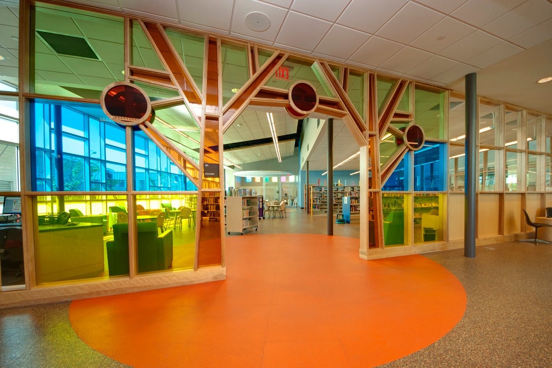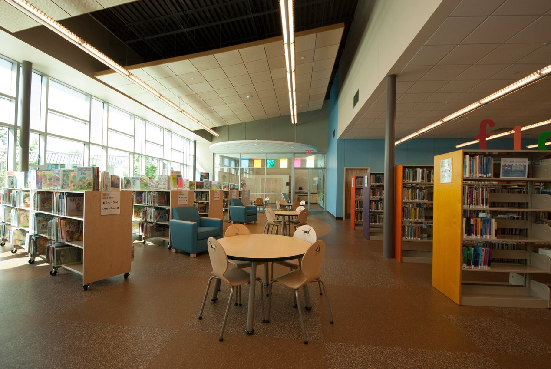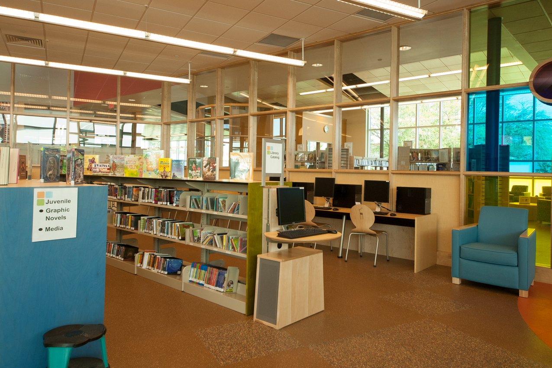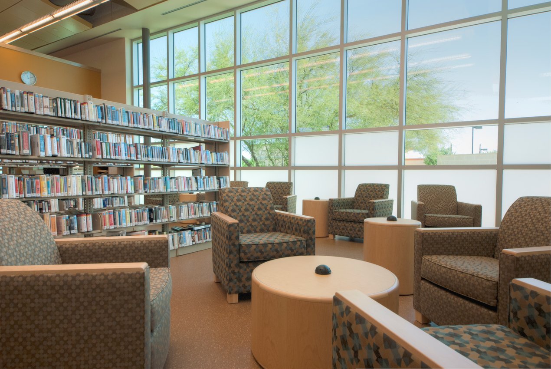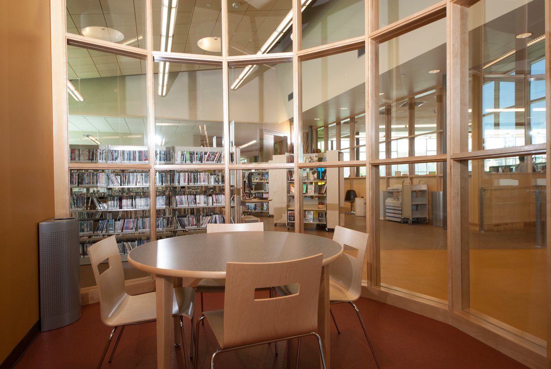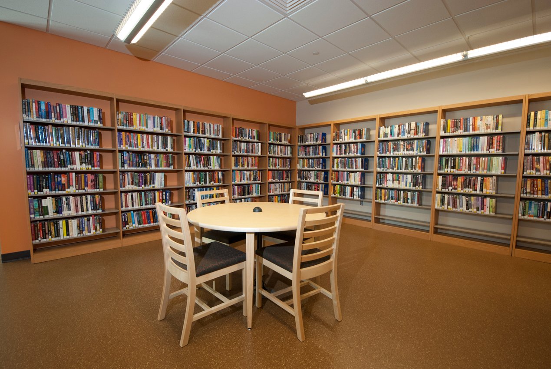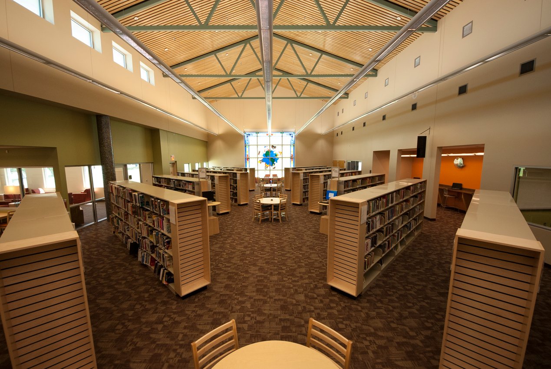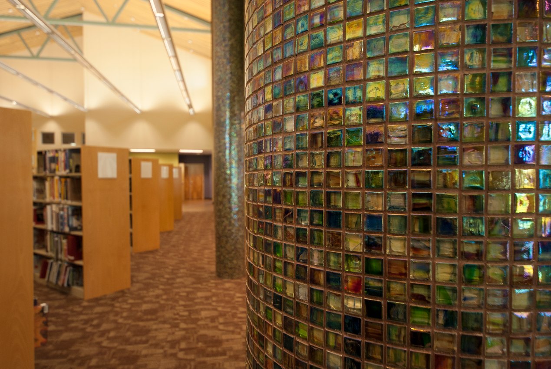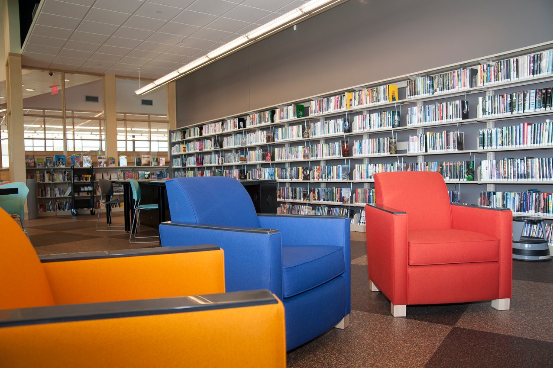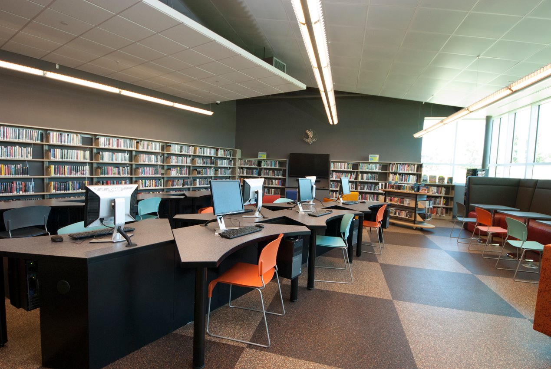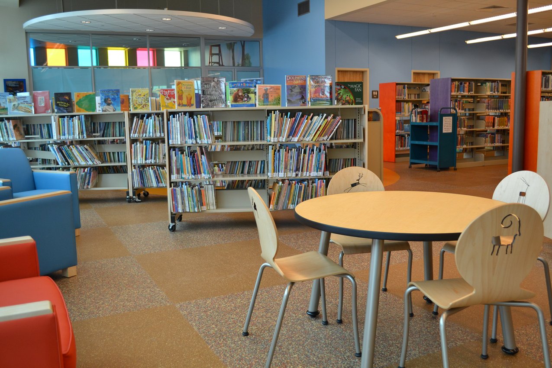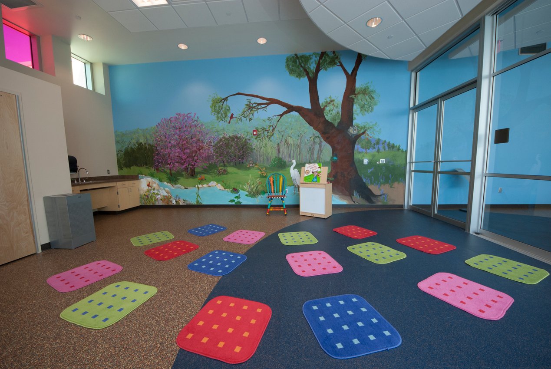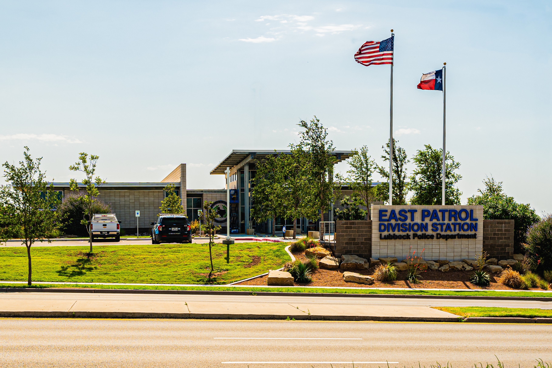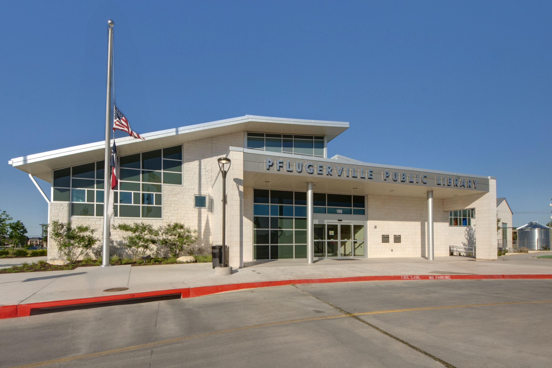
City of Pflugerville - Public Library
Pflugerville, TX
About the project
The project consisted of constructing a new 14,600 SF, one-story masonry and glass building while renovating approximately 12,600 SF of the existing library facility, along with site and utility work on the 4.6-acre campus. The renovated space houses the library’s book collection, a great hall, a children’s area, and an area for the library’s media collection. The expansion consists of six meeting rooms, two living room areas, a large study area, a designated space for young adults and children, and a quiet reading room, as well as new computers and a tech bar for laptop users. The project also added 100 parking spots.
Project Overview
Owner
City of Pflugerville
Project Delivery
CSP - Bid
Architect
Vitetta and Piwonka-Sturrock
Project Details
28,000 SF
New Construction
Project Gallery
