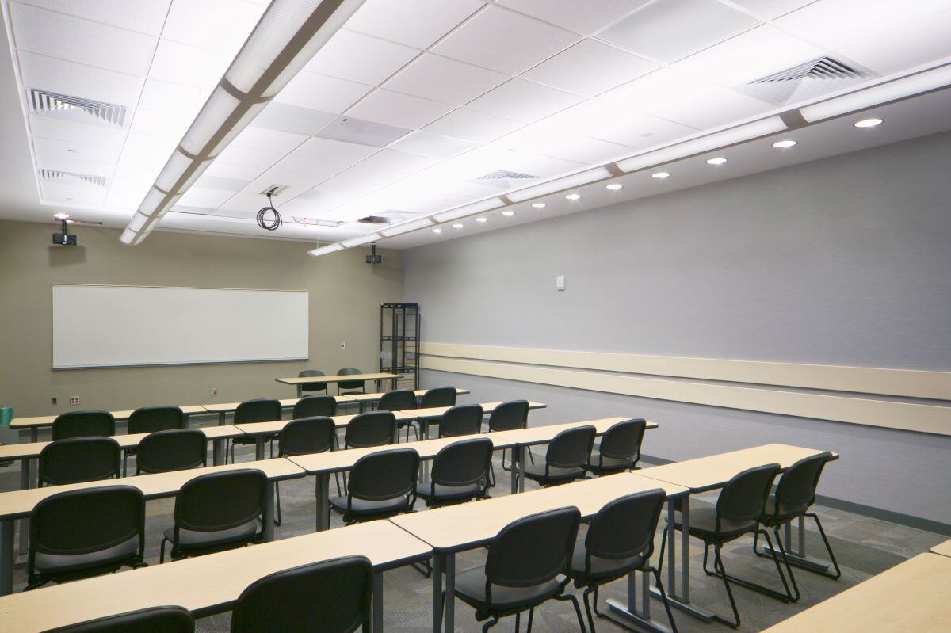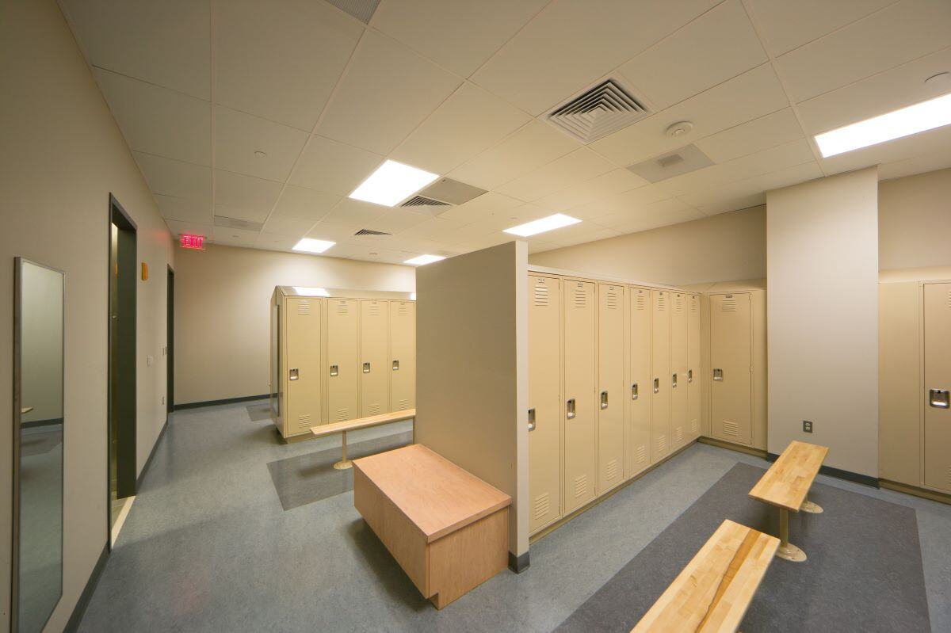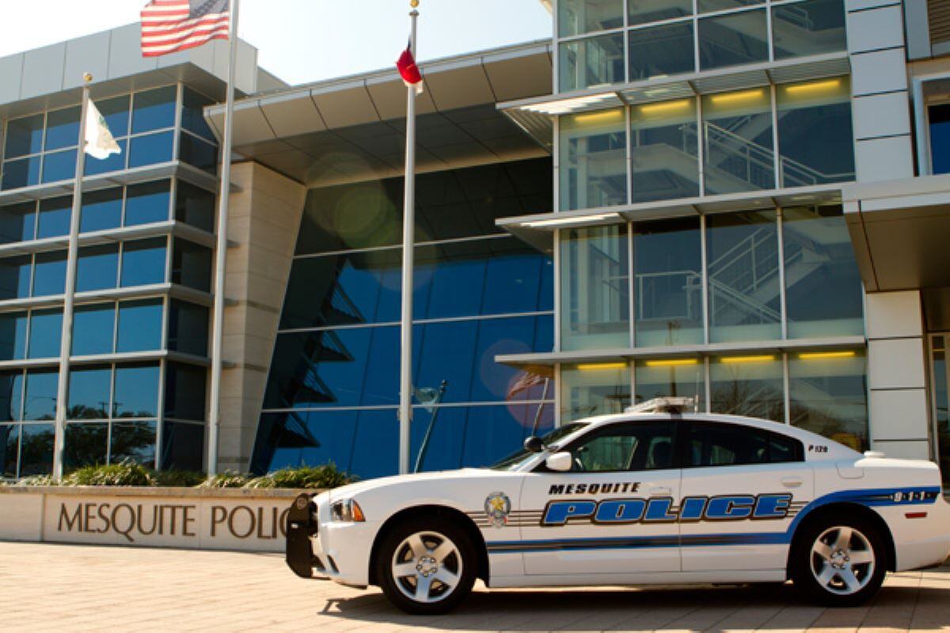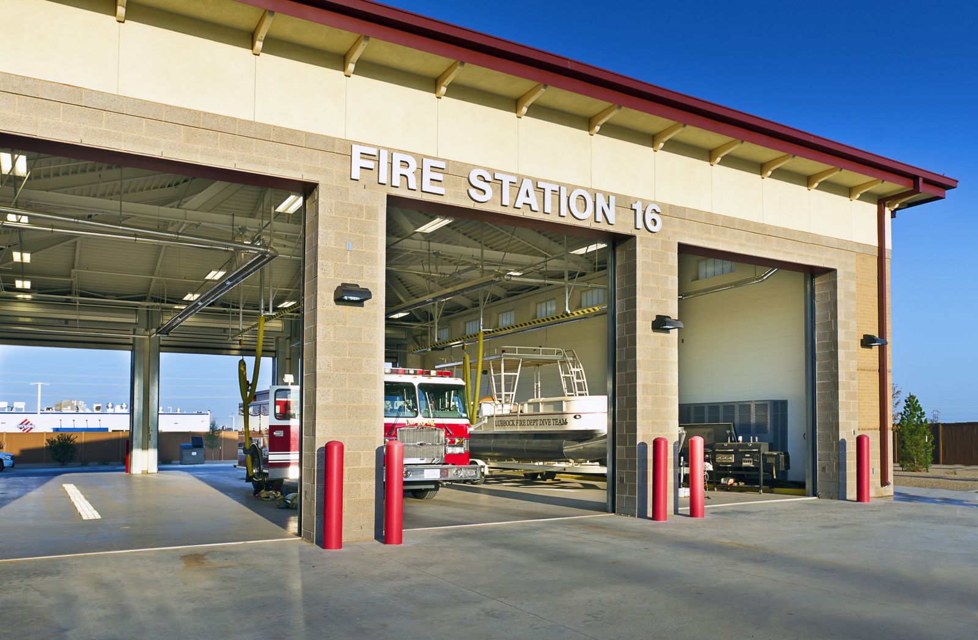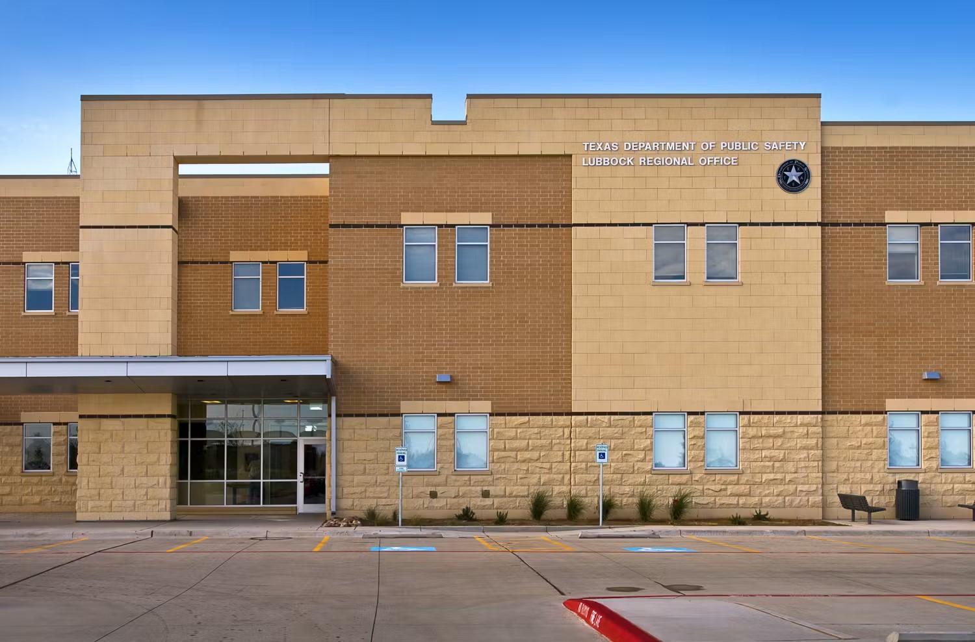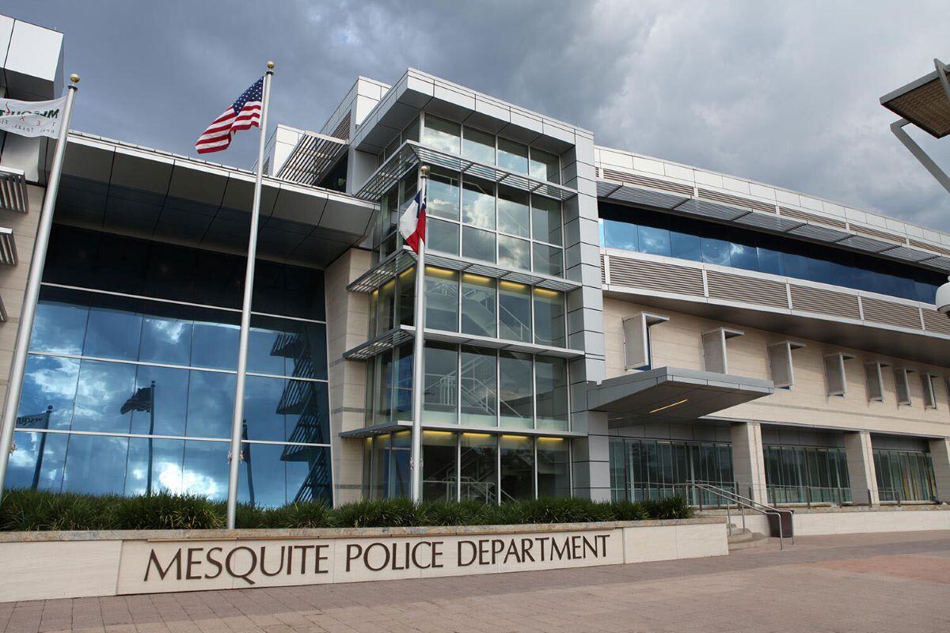
City of Mesquite - Mesquite Police Headquarters
Mesquite, TX
About the project
The new Mesquite Police Headquarters was Phase 1 of the new Mesquite Municipal master-planned campus. The project includes approximately 78,000 SF of office and storage space and an approximately 10,000 SF holding facility. The Police Headquarters houses police administration, crime lab, evidence processing and storage, holding, records, homeland security, emergency operations center, communications, and an exercise facility. The architect's design for the building's footprint utilized the site's varied topography and they placed the public entrance at street level, while the staff entrances are located at lower grades. The layout of each floor establishes public and private zones beyond secure areas, with efficiency in mind. The lobby features separate windows for records, alarm permits, desk officers, and expeditors, all located in one central location to assist the public. Officer workstations occupy the heart of the building in an area open to the third-floor ceiling. The top floors house the emergency ops center, administrative offices, criminal investigations, gym, and break room. The basement houses both juvenile and adult jails, with a secure booth-operated port allowing officers to bring suspects directly into the jail area. The building is LEED Silver Certified.
Project Overview
Owner
City of Mesquite
Project Delivery
CM@Risk
Architect
Brinkley Sargent Wiginton Architects
Project Details
90,000 SF
New Construction
Project Gallery























