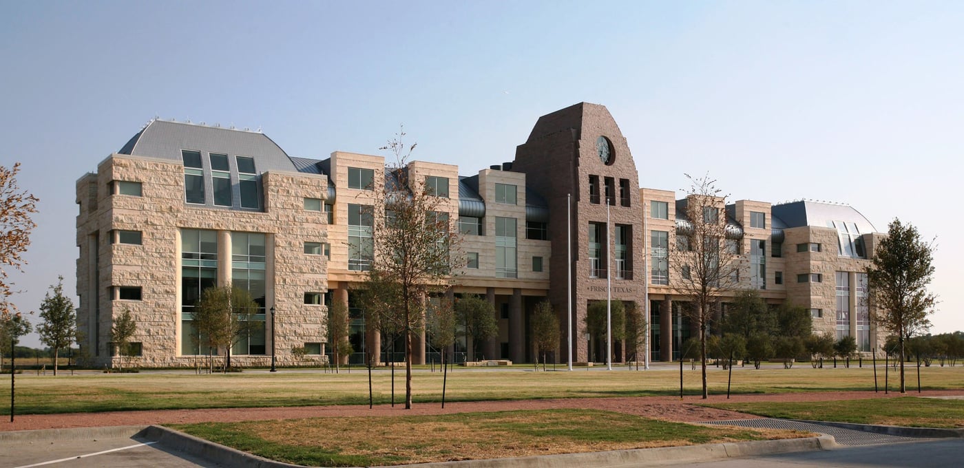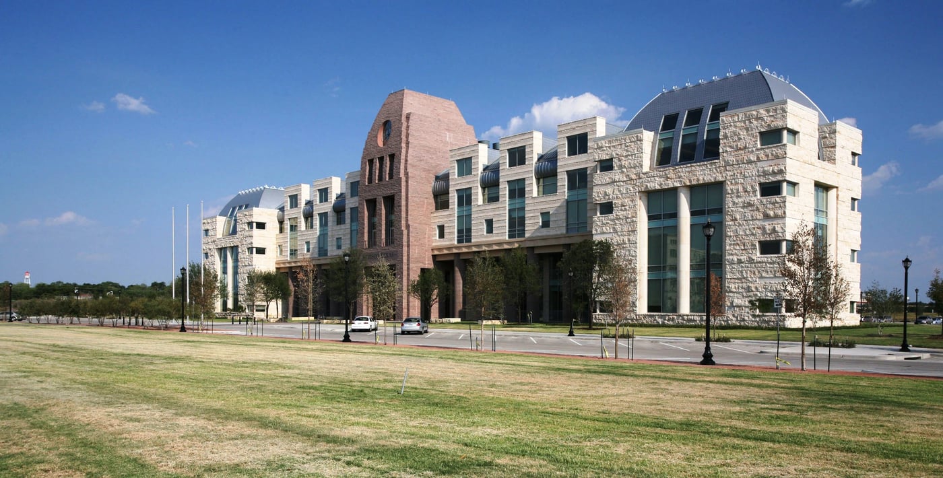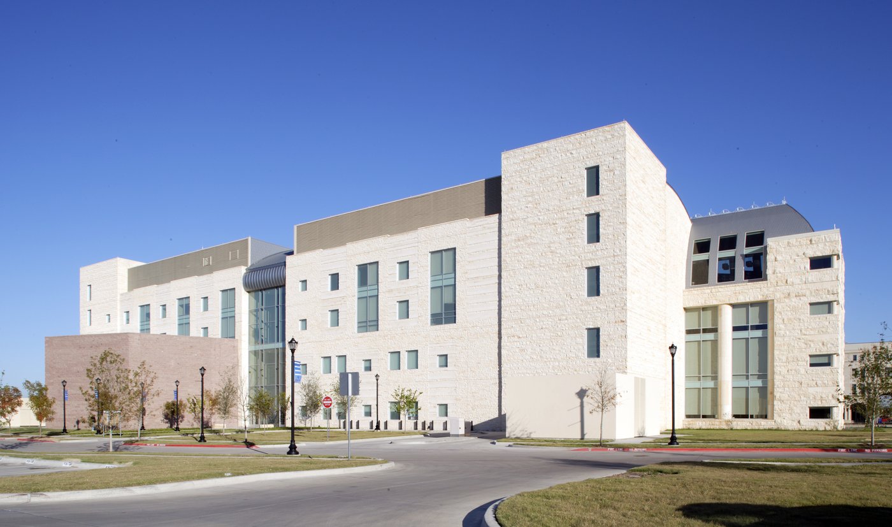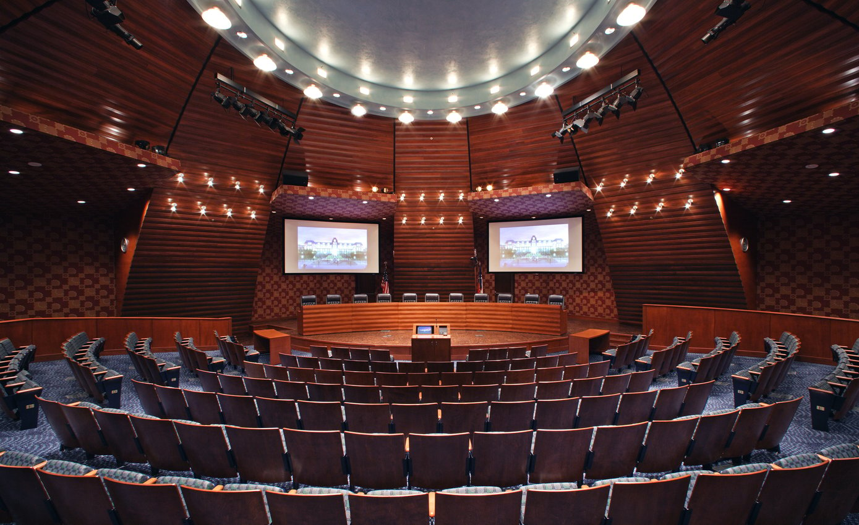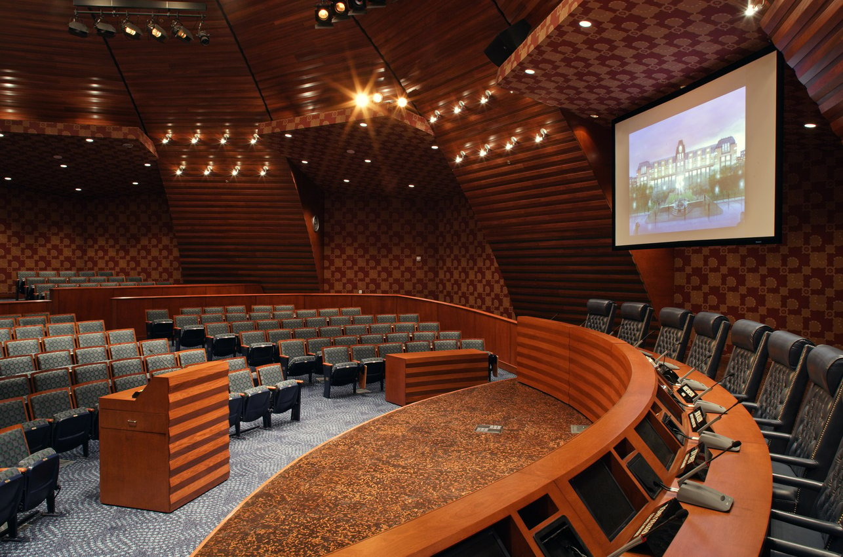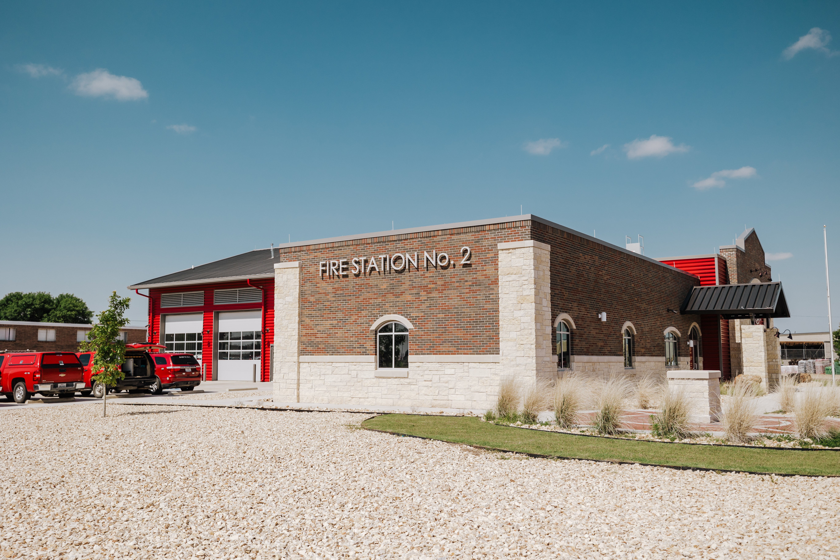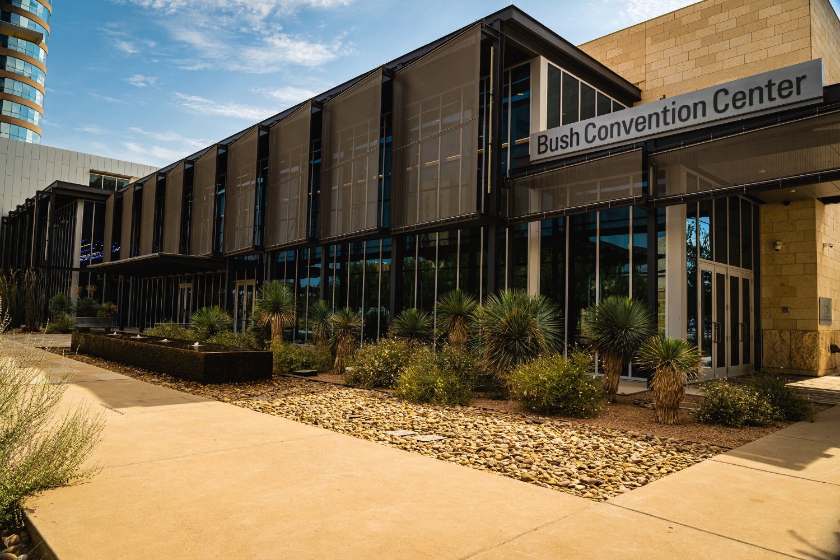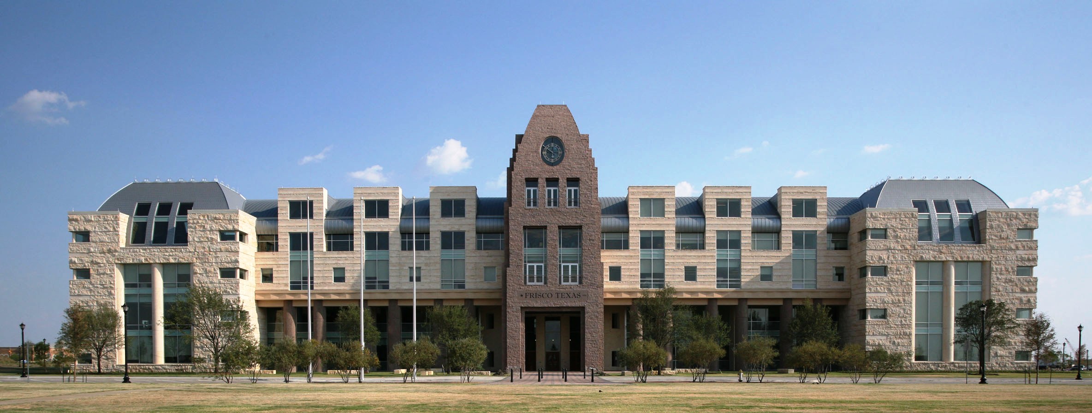
City of Frisco - The George A. Purefoy Municipal Center
Frisco, TX
About the project
The new City Hall is the centerpiece of Frisco Square, a 100+ acre, master-planned area with mixed-use development. The 89,000 SF, four-story City Hall shares the architectural style of Frisco Square with the abundant use of Texas red granite and limestone and is a LEED Certified Silver building. The City Hall includes offices, council chamber, public lobby, and conference room and also houses the city attorney's office and several other departments. The council chambers, which is sized for 7 council members, includes seating for 180, with an expansion space for 170, offices for the City Manager and the City Secretary, executive conference room, kitchenette, and restrooms. In addition to the council chamber, conference room and multiple offices, the new city hall is also home to the city's public library.
Awards:
Golden Trowel Award: Honorable Mention, 2008
Coverings, Prism Award: Award of Merit & Green Award, 2008
Building Stone Institute, Tucker Award for Architectural Excellence, 2008
Project Overview
Owner
City of Frisco
Project Delivery
CM@Risk
Architect
Holzman Moss Architecture
Project Details
89,000 SF
New Construction
Project Gallery
