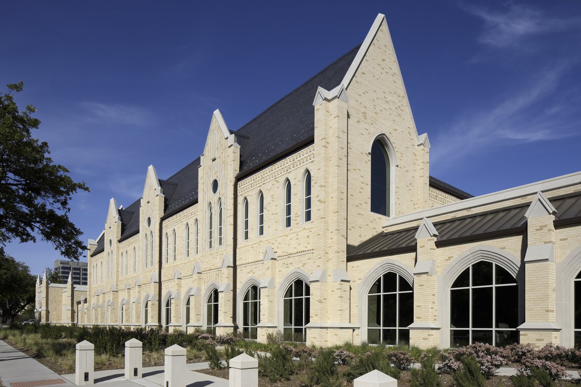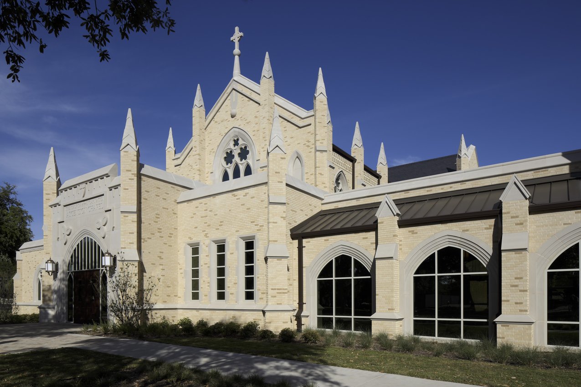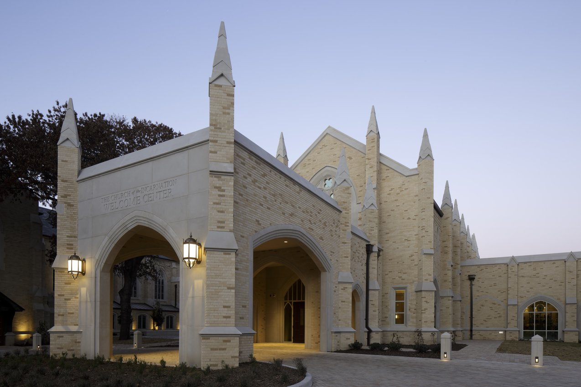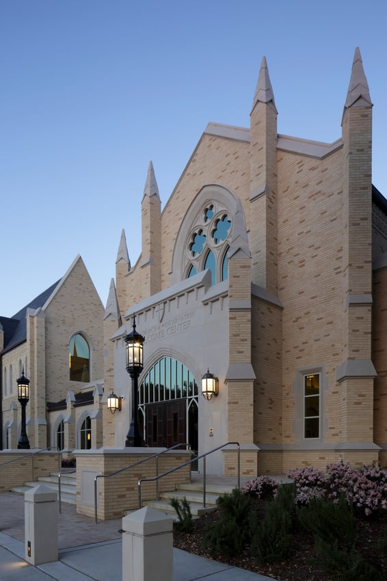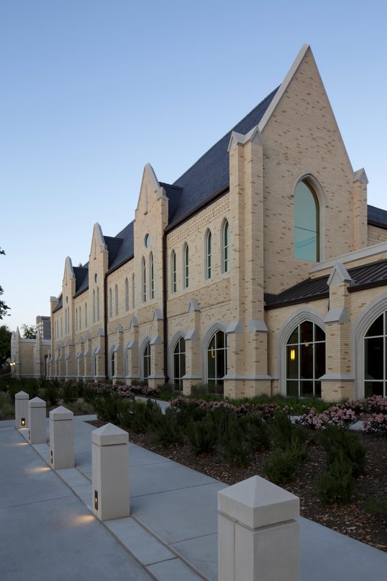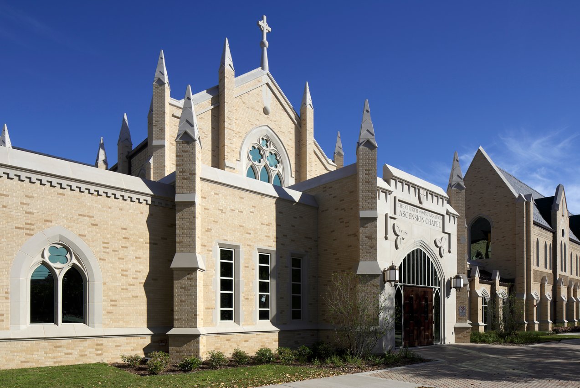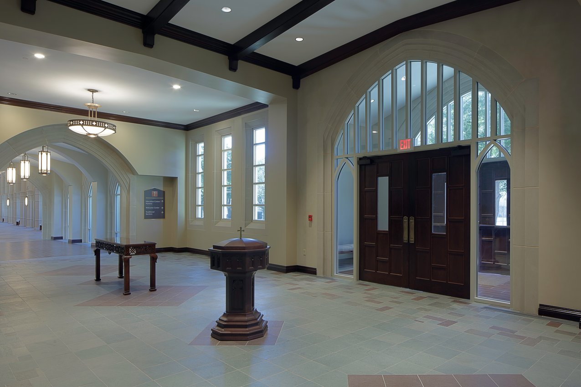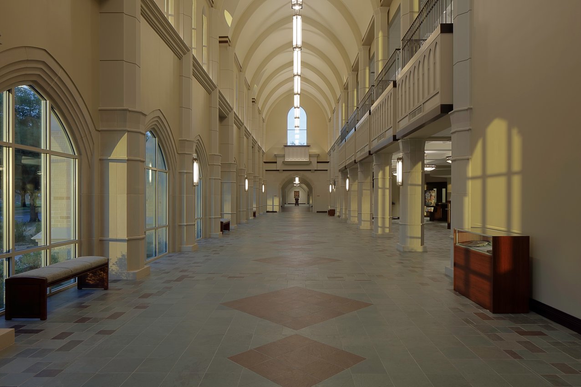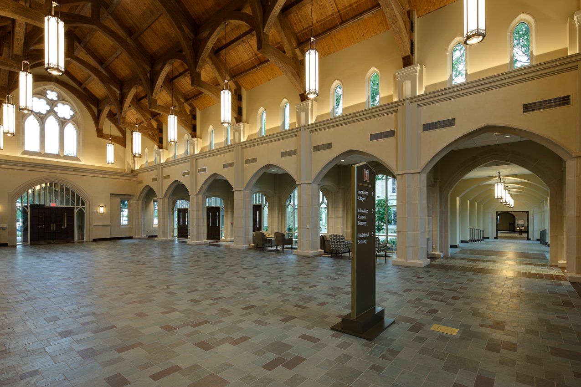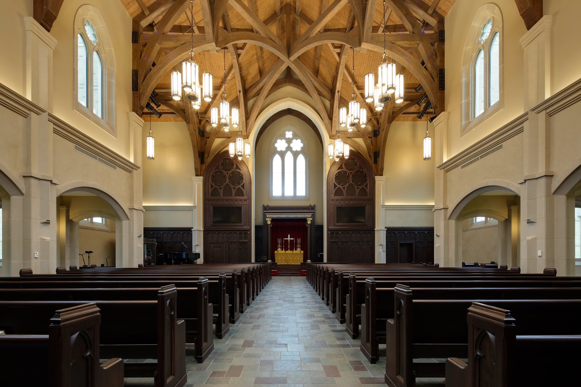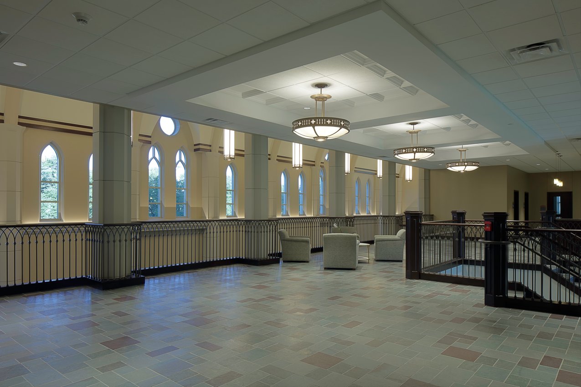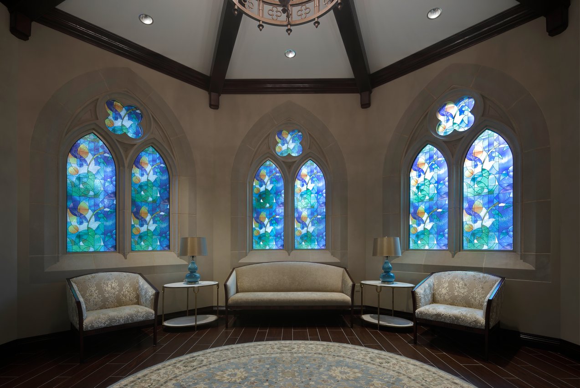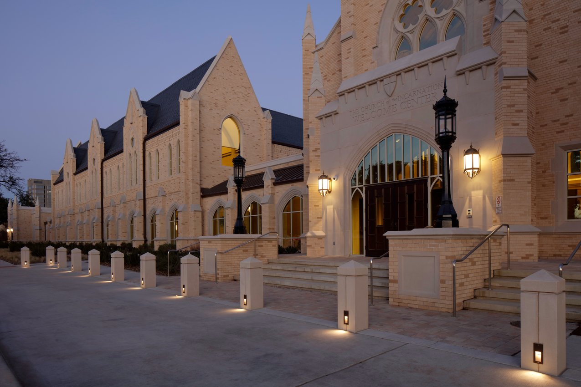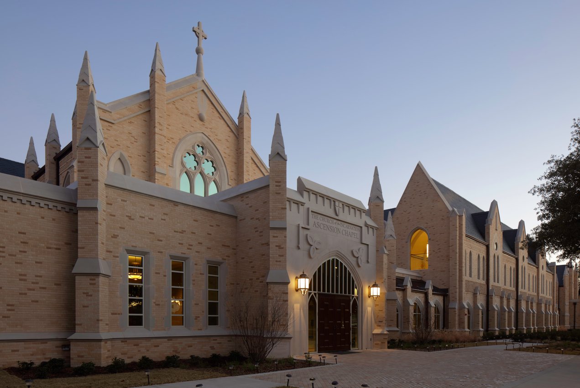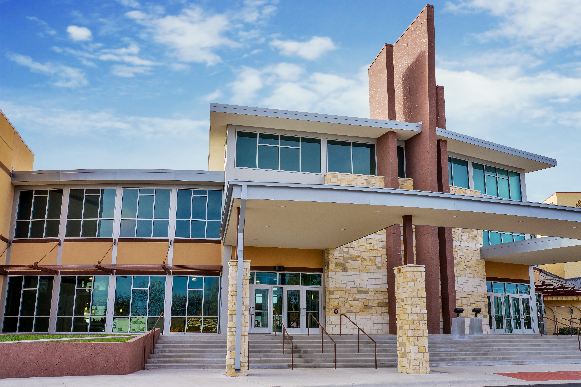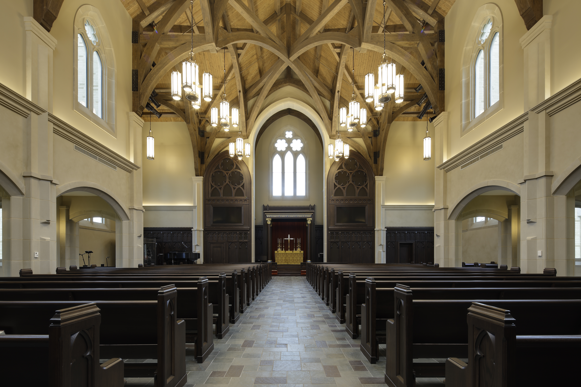
Church of the Incarnation - Addition
Dallas, TX
About the project
The Episcopal Church of the Incarnation needed an updated campus for its growing congregation. The addition included a new Gothic-style 500-seat chapel, a 3-story education building, a welcome center with a bookstore, and connecting corridors. Ascension Chapel, the new contemporary worship venue, features a hammer beam truss ceiling thirty feet above traditional slate floors, with custom Gothic multi-arm pendant fixtures housing state-of-the-art color-changing LED lighting. Baswaphon, a sound-absorbing wall plaster, was used on most of the walls providing absorption and control sound reflection back to the Chancel Area. Directional speakers were installed to aim the sound toward the worshippers and away from the windows, walls, and ceilings. The Gothic architecture features heavy yet intricate wood roof trusses, creating inspiring focal points in each area. The additional project scope included an expanded Narthex and a new parking lot to increase the current parking capacity.
Project Overview
Owner
Church of the Incarnation
Project Delivery
CM@Risk
Architect
HH Architects
Project Details
60,000 SF
Addition
Project Gallery
