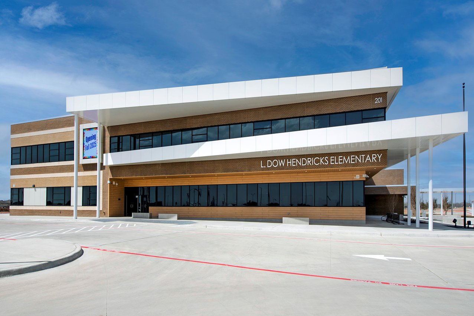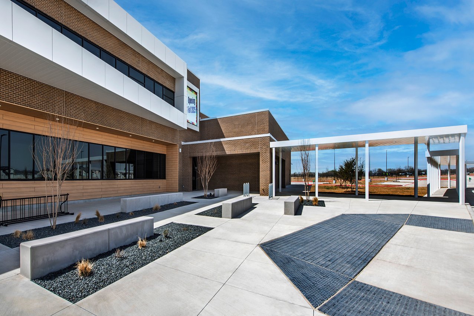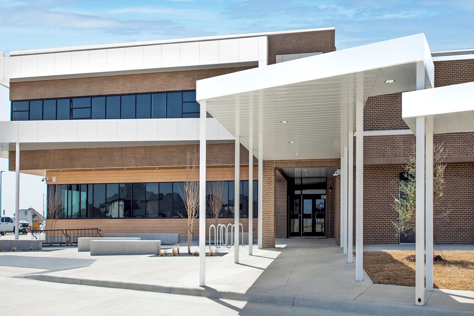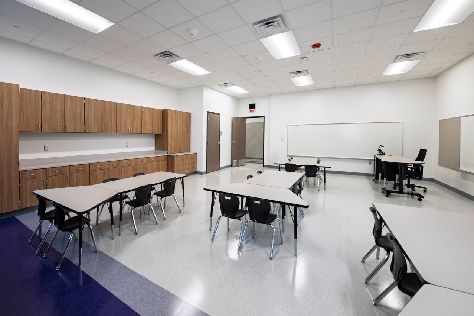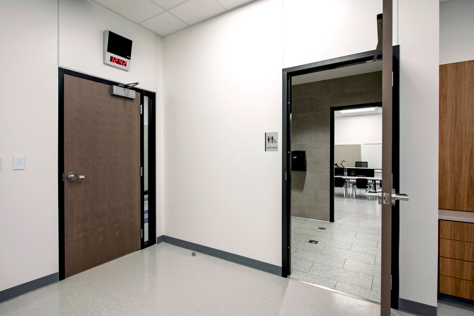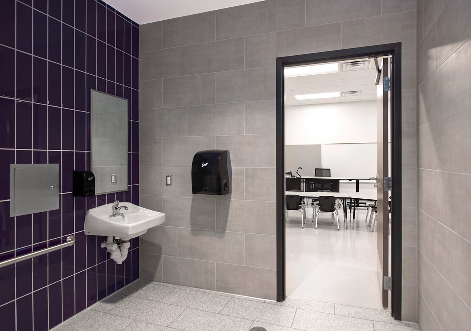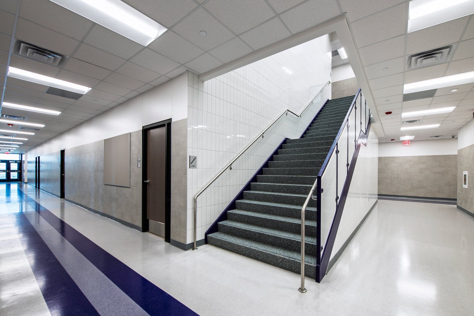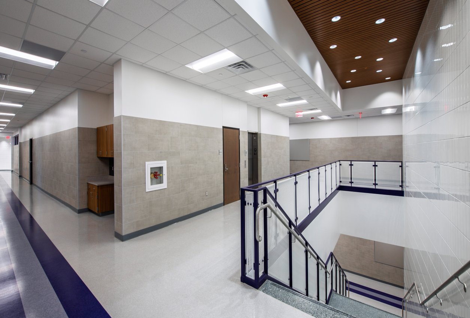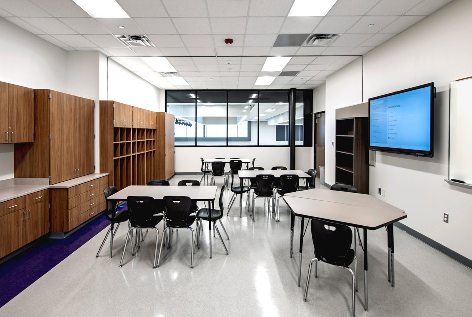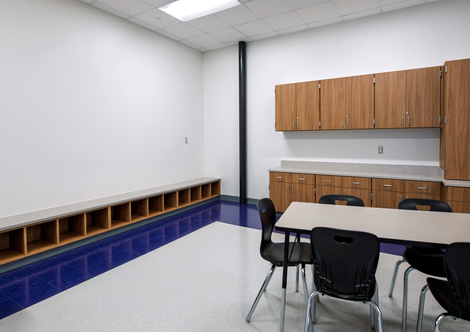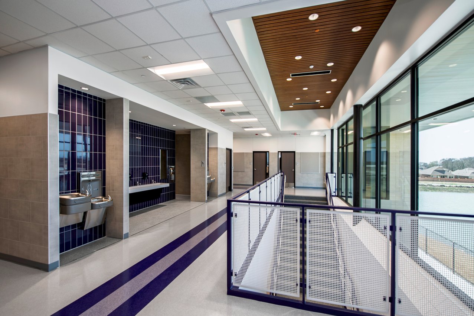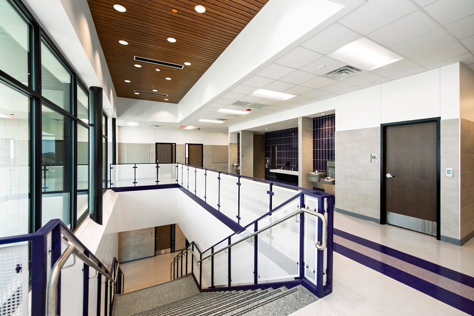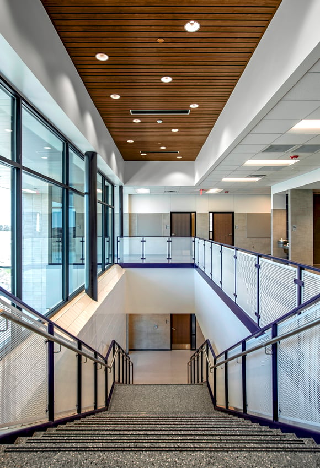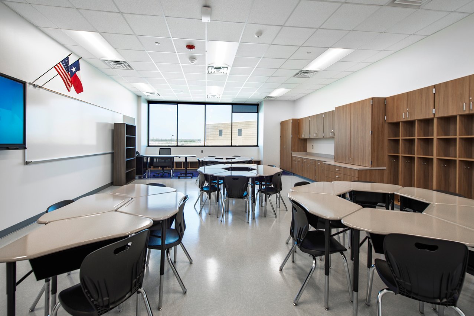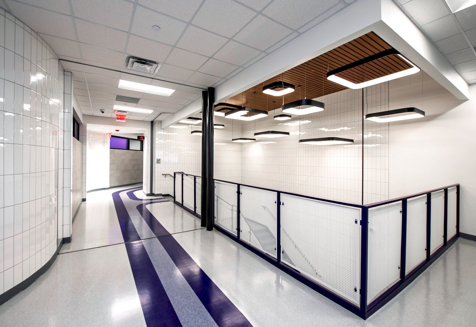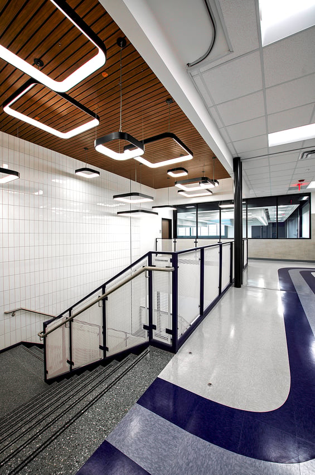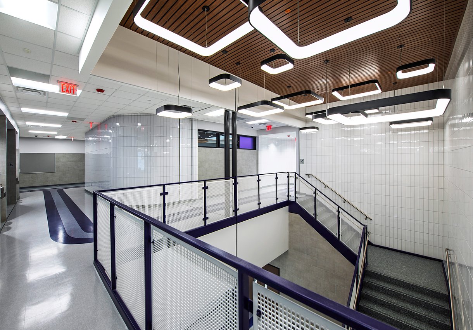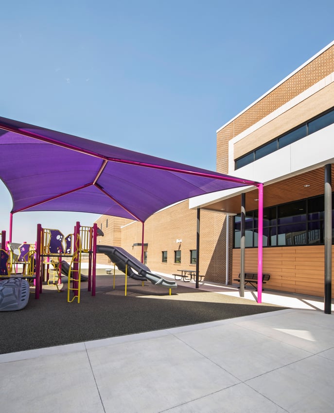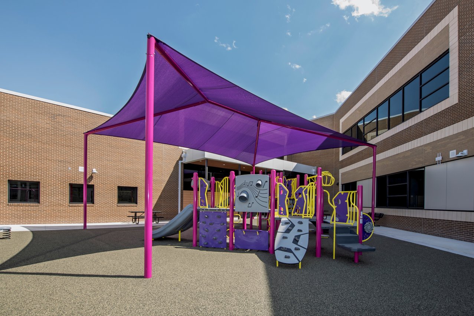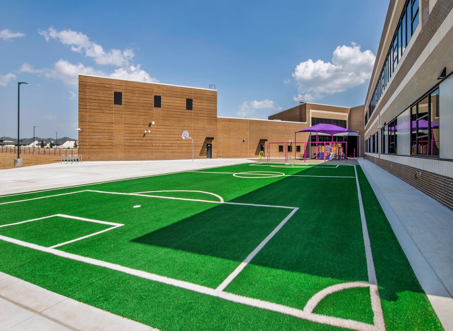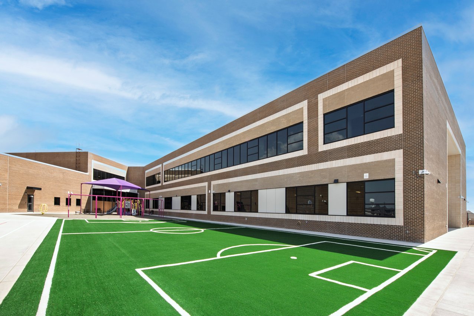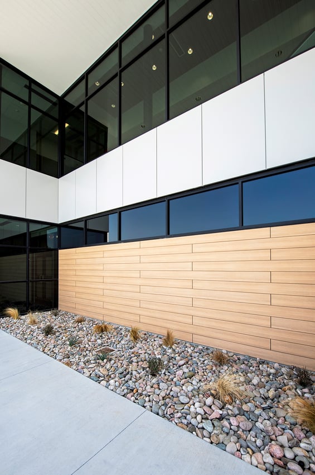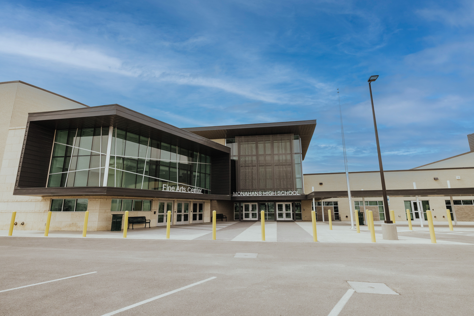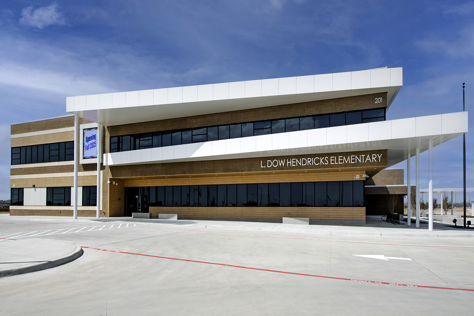
Anna ISD - Hendricks Elementary School
Anna, TX
About the project
Hendricks Elementary School, the district’s fifth elementary campus, is designed to accommodate up to 800 students from Pre-K through 5th grade. The two-story building emphasizes natural light with expansive windows in nearly every classroom and a skylight-filled media center serving as the school’s central hub. It features multifunctional spaces and dedicated areas for art, music, special education, and science, with two levels of physical and visual connections. Play areas are integrated along the building’s perimeter for enhanced safety, including covered play equipment for use during inclement weather. The facility also includes entry-facing administrative offices, a bright and inviting cafeteria, and a 4,600-square-foot gymnasium that doubles as a storm shelter. This state-of-the-art educational facility is set to open for the 2025-2026 school year.
See all Anna ISD projects.
Project Overview
Owner
Anna ISD
Project Delivery
CM@Risk
Architect
WRA Architects
Project Details
97,400 SF
New Construction
Project Gallery
