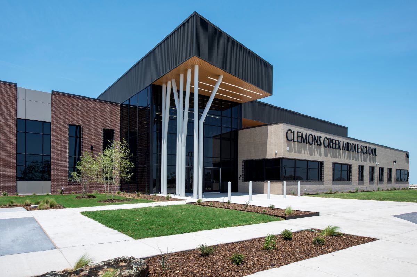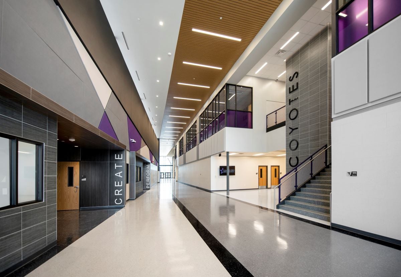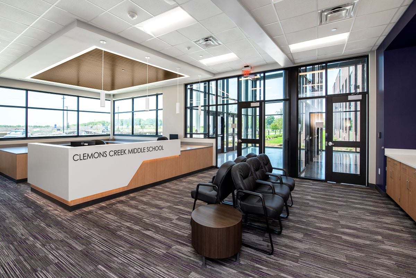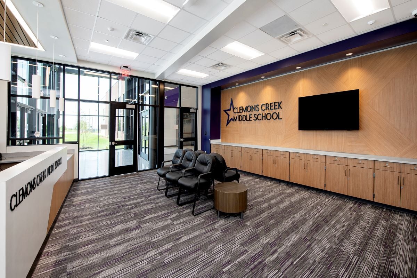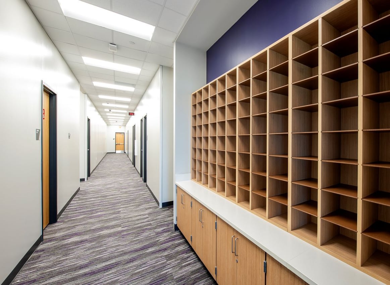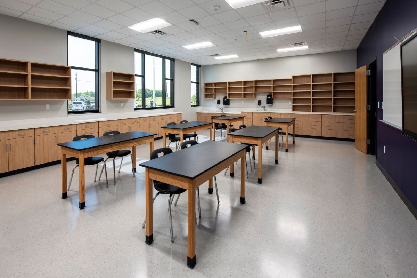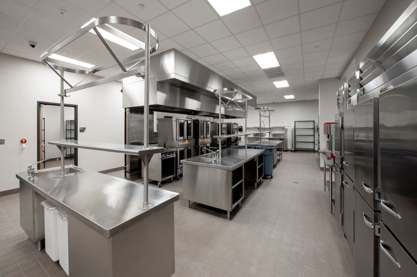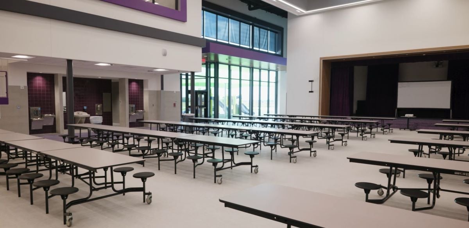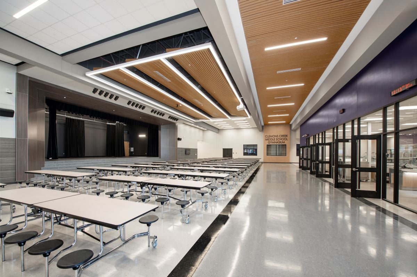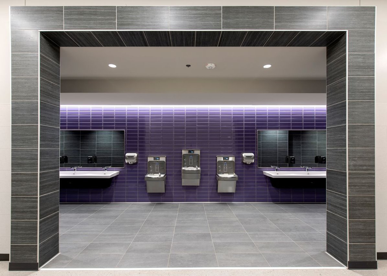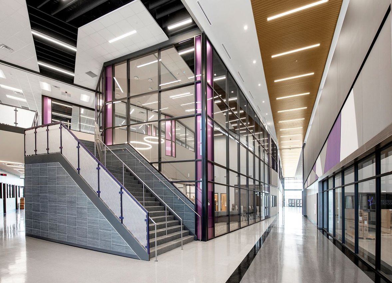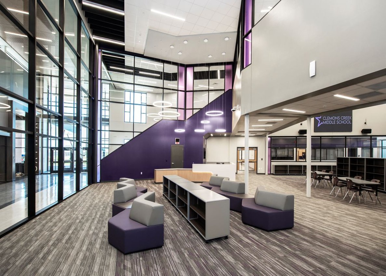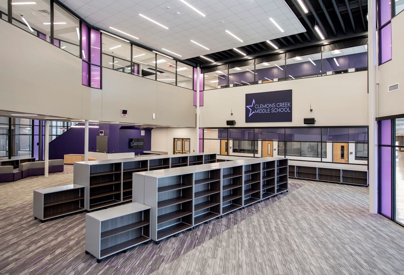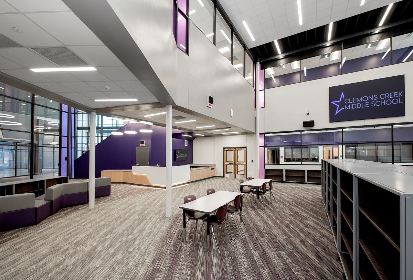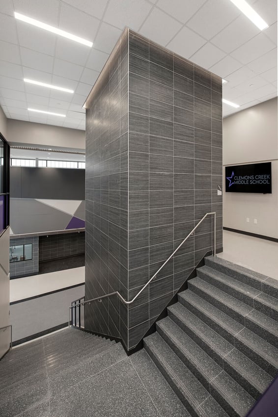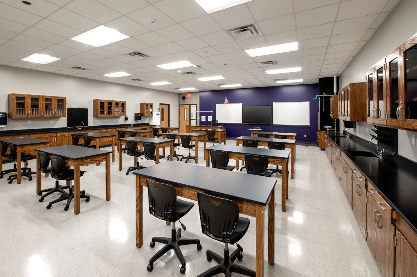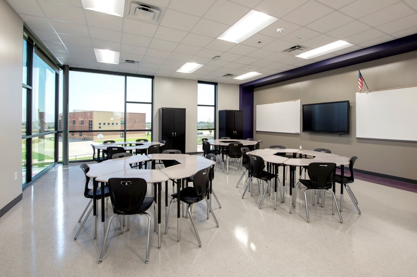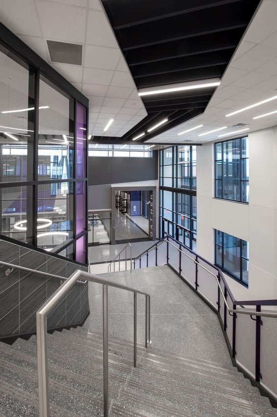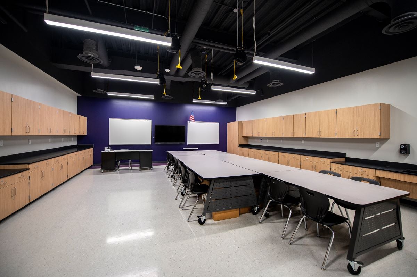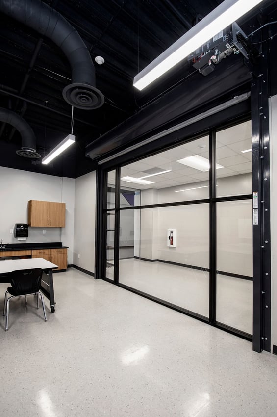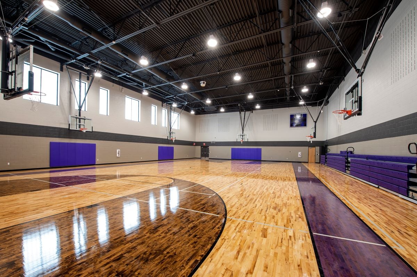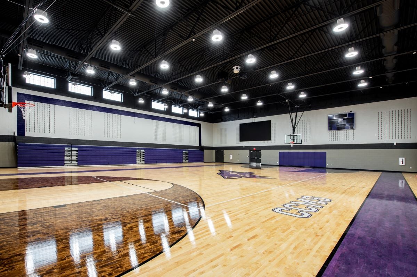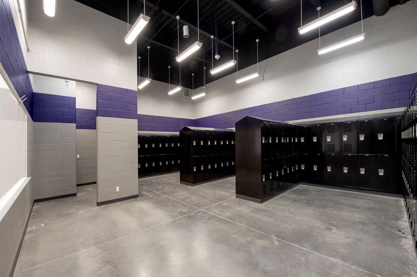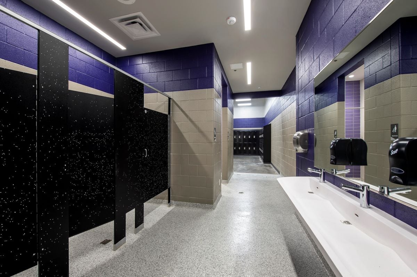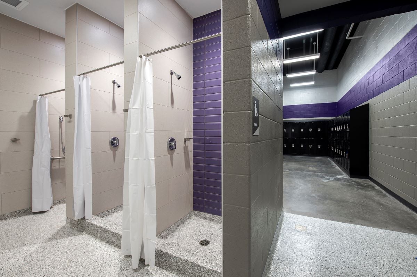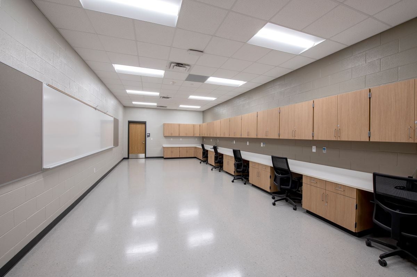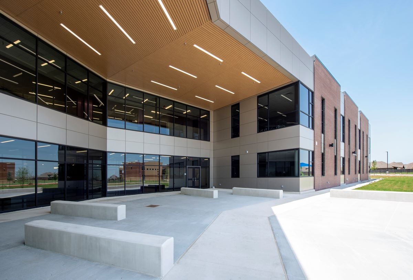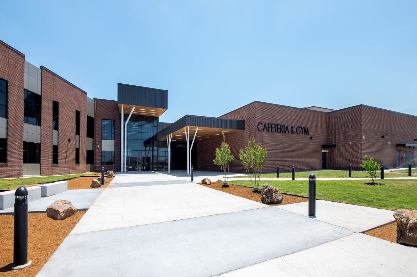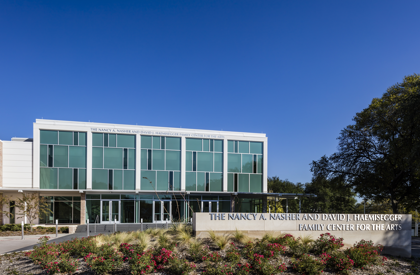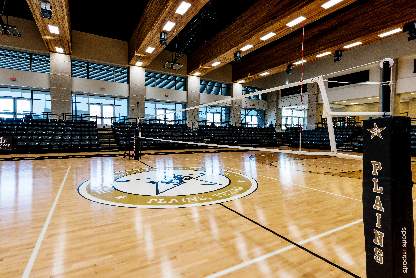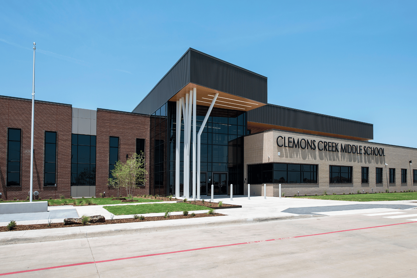
Anna ISD - Clemons Creek Middle School
Anna, TX
About the project
Clemons Creek is a two-story Middle School, track and field that sits on a 22-acre campus and includes classrooms, STEM rooms, science labs, art labs, practice and competition gyms with girl's and boy's locker rooms, a band hall, and a choir room, both with individual practice rooms. The exterior includes a football field, a 4-lane track, field sports, bleachers with a capacity to seat 520 spectators, a digital scoreboard, and a pressbox.
The school was designed with openness and transparency in mind. The main corridor, serving as the spine of the school, has unobstructed visibility from the front to back entries. The two-story, floor-to-ceiling windows allow natural light to flood the space, increasing productivity, and improving moods for all. State-of-the-art technology was installed in all classrooms and conference areas, as well as large LED screens in the competition gym and media center. The administrative offices, cafeteria, and media center are off the main hallway, also surrounded by windows portraying an open-concept design. The media center, operating as the hub of the building, has a state-of-the-art LED screen, as does the competition gym. The two-story classroom wing includes typical classrooms, STEM rooms, and science labs. The CTE room was installed with a garage door, which is fully transparent to the hallway, staying consistent with the open-concept design. The other wing houses the cafeteria, fine arts, and athletics. The fine arts department includes art labs, the band hall, and a choir room, as well as full soundproof practice rooms for each. There is a practice gym, a competition gym with a large state-of-the-art LED screen, and locker rooms, which also serve as a storm shelter if needed.
See all Anna ISD projects.
Project Overview
Owner
Anna ISD
Project Delivery
CMAR
Architect
WRA Architects
Project Details
157,870 SF
New Construction
Project Gallery
