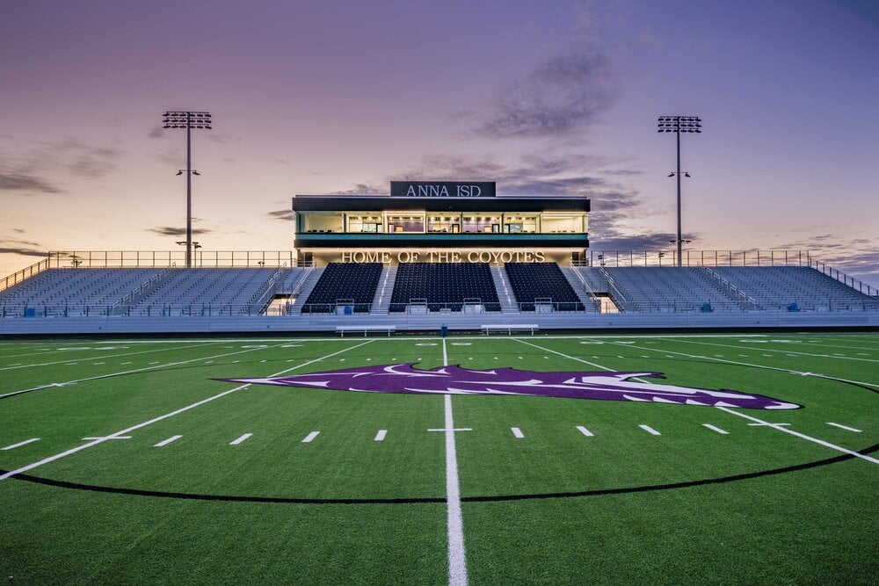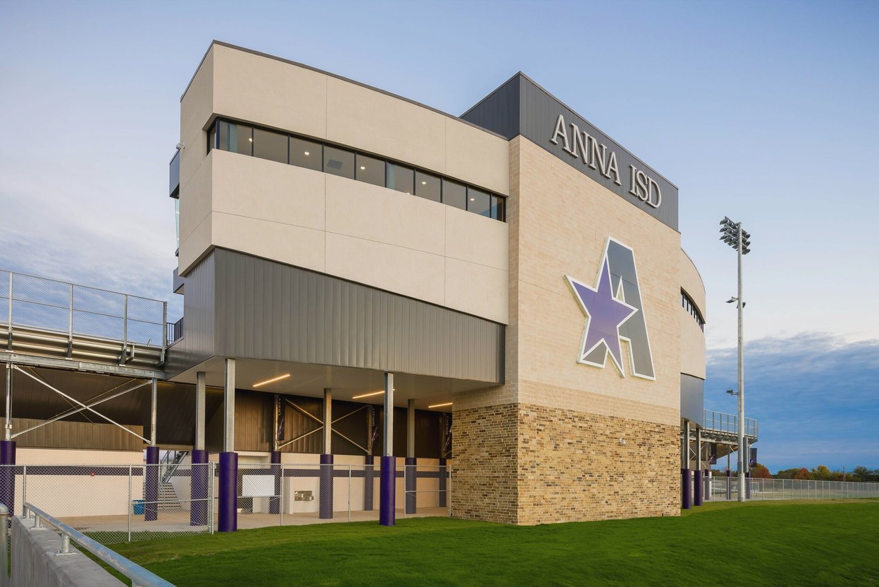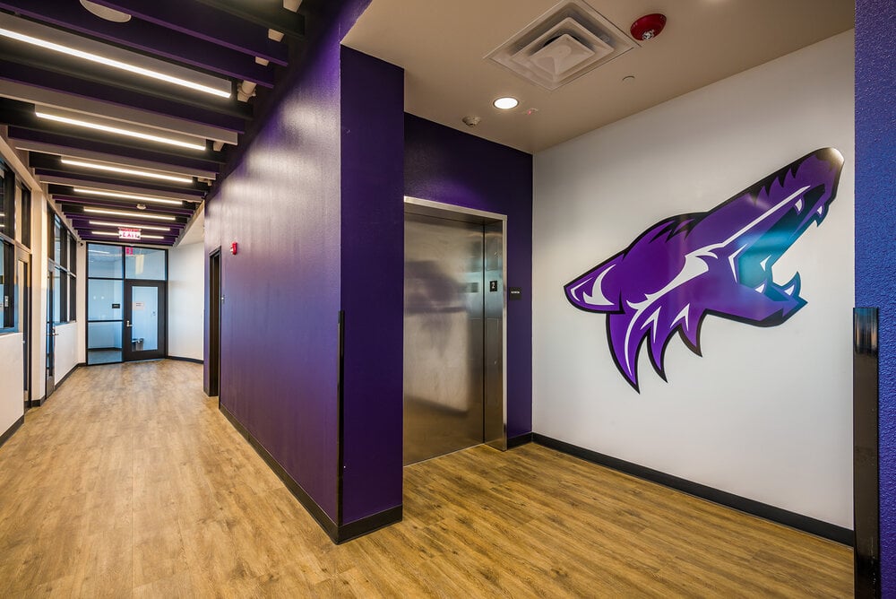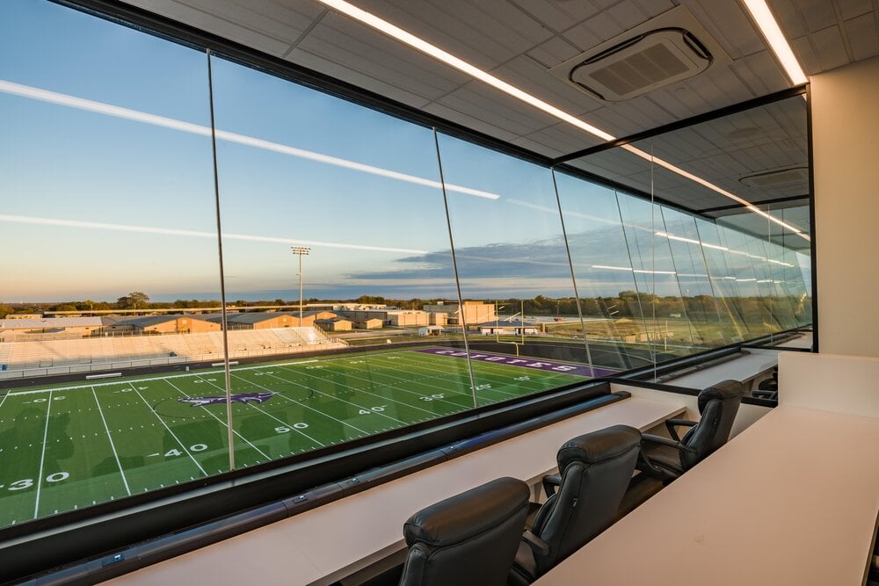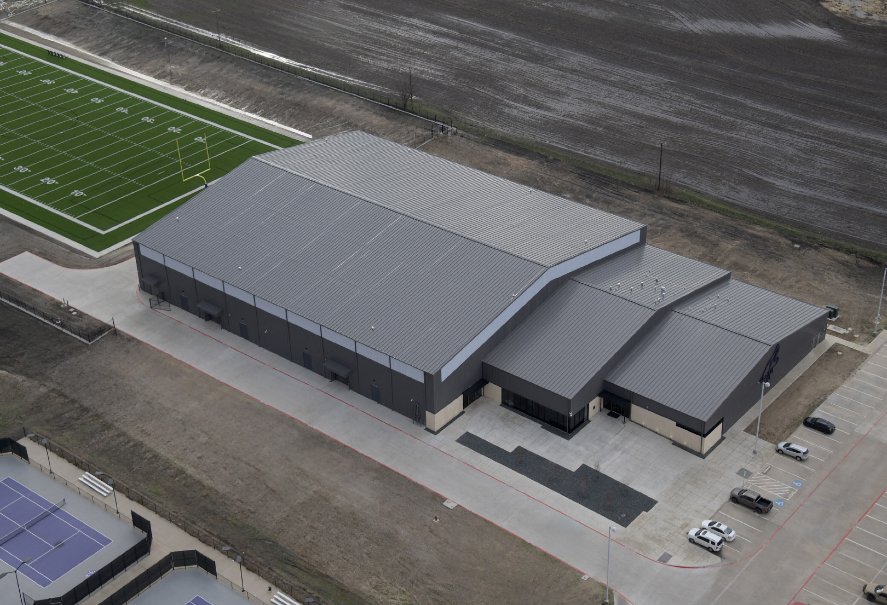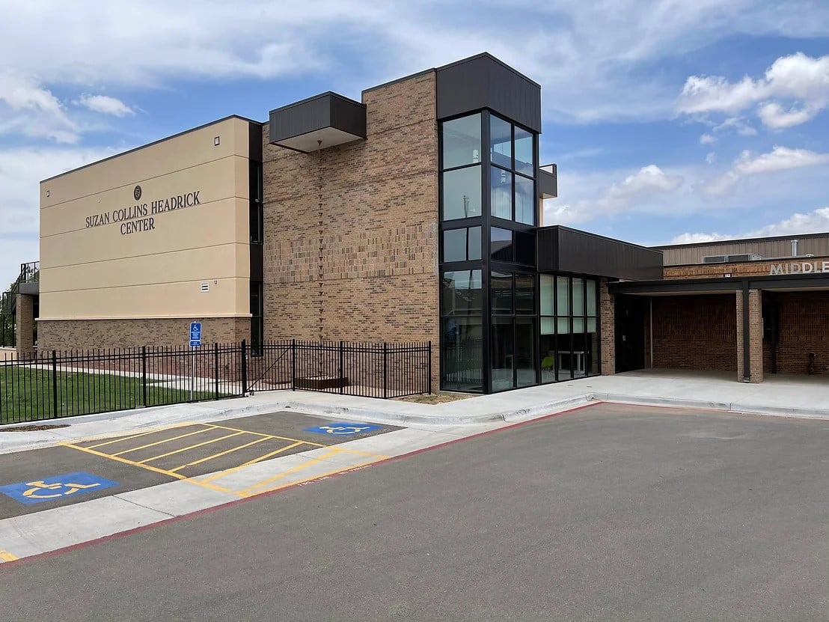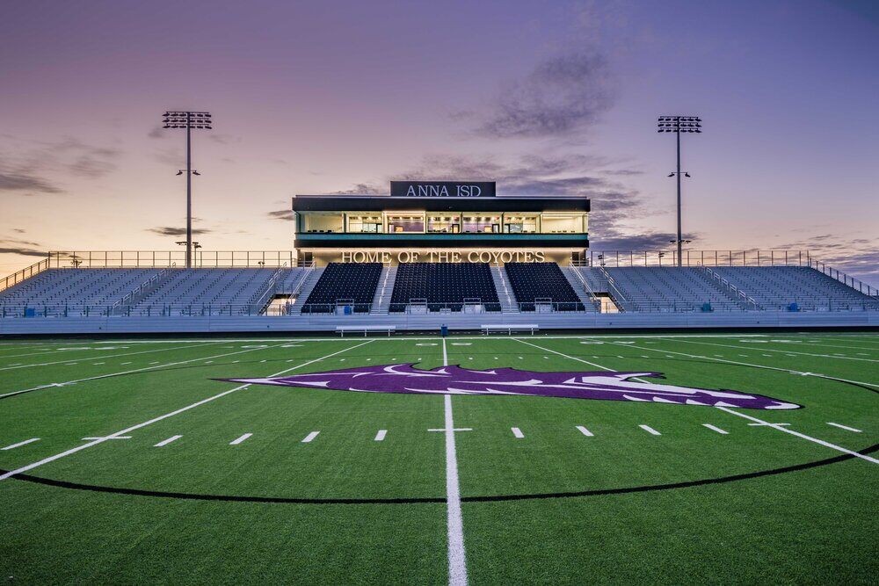
Anna ISD - Anna Football Stadium
Anna, TX
About the project
Anna ISD was growing rapidly, creating the need for more seats at Coyote Stadium. They wanted to construct something more modern and more ADA compliant for the fans and staff. The existing home-side bleachers were replaced and expanded to seat 3,100 spectators, which includes a center section of stadium chairs for reserved seating. The visitor side grandstands were expanded to seat 2,000 spectators, bringing the total seating capacity to 5,100.
The new 3,500 SF press box, one story above the home side grandstands, is the highlight of the stadium renovation. Stairs from the top of the grandstands and an elevator from the ground level provide access to the new press box, which includes separate rooms for home and visiting coaches, timer/announcer, radio/press, a covered exterior video platform, and two spectator rooms for dignitaries. Along with the press box construction, new entrances were constructed at the northwest and southeast corners of the stadium, and all new LED lighting was installed. New restroom facilities were added at the concourse level under the home-side grandstands, and additional parking spaces were placed on the adjacent park site to the west. Fans will experience the increased stadium’s capacity and enhanced aesthetics of the Friday night games in the fall of 2018 and for years to come.
Awards: 2019 Outstanding Design Award, American School & University Magazine
See all Anna ISD projects.
Project Overview
Owner
Anna ISD
Project Delivery
CM@Risk
Architect
WRA Architects
Project Details
5,100 Seats
Renovations
Project Gallery
