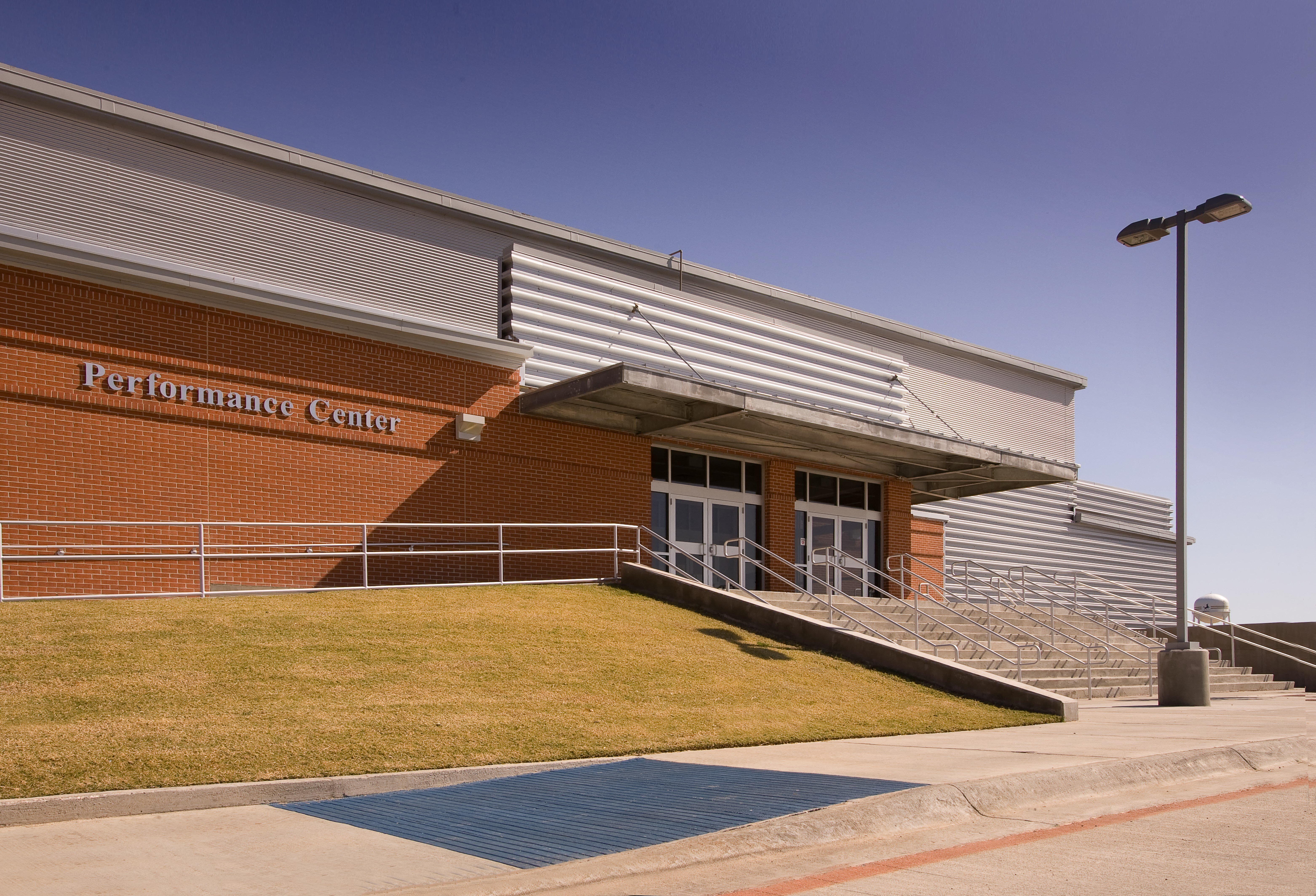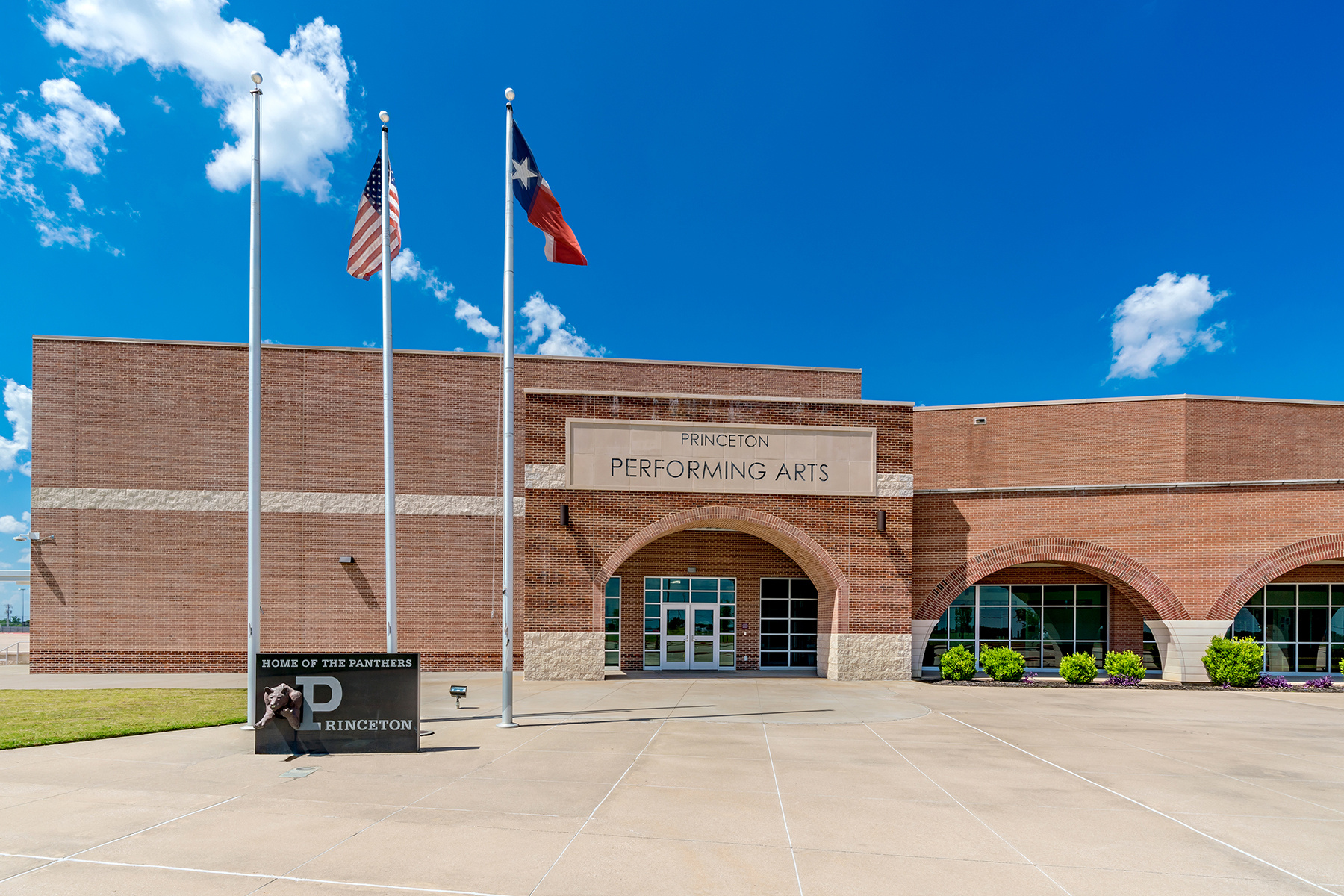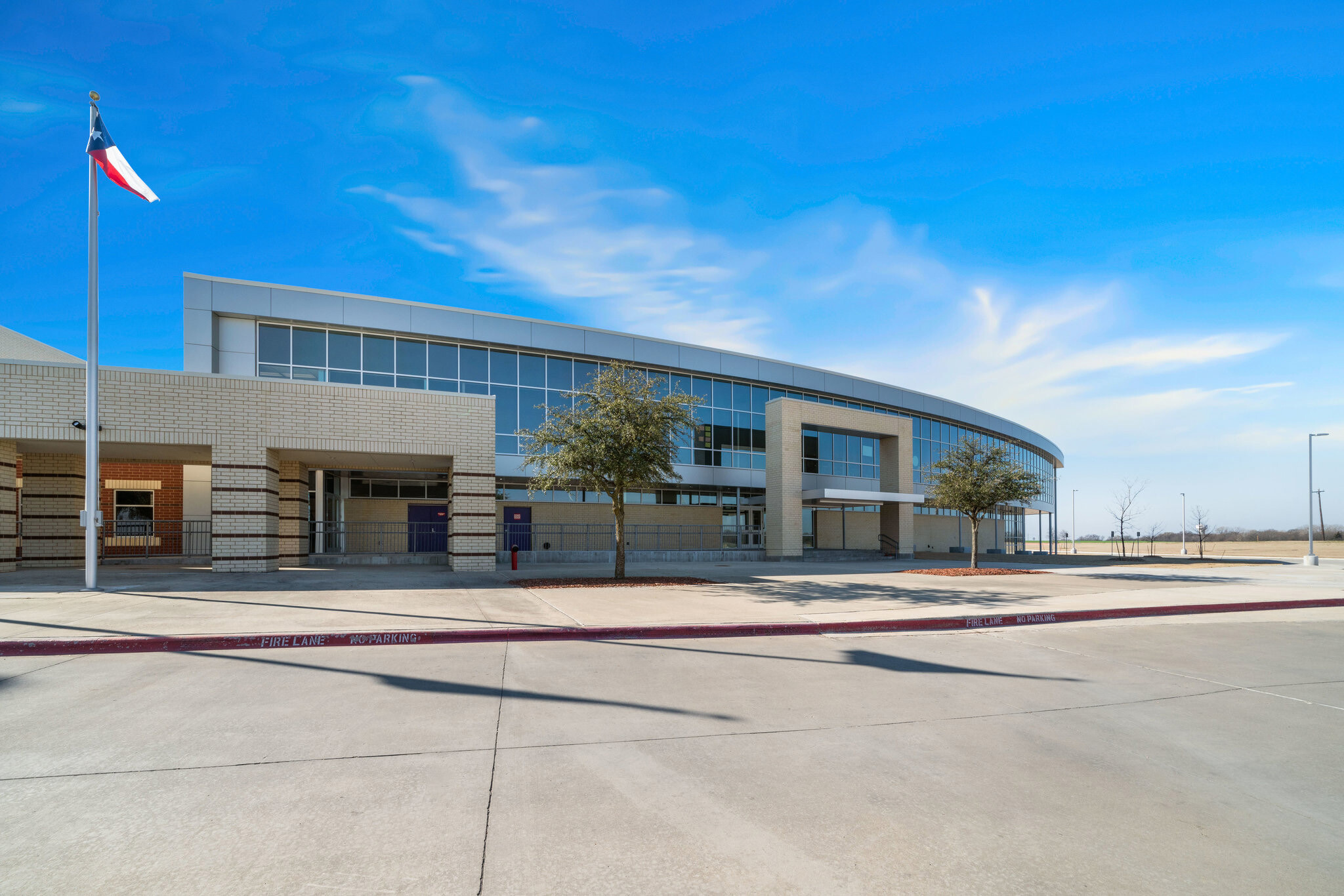
Andrews ISD - Performance Center and Natatorium
Andrews, Texas
About the project
Andrews ISD's state-of-the-art, multi-million-dollar performance center was designed for a variety of sports and cultural events. Located at one end of the football field, the multipurpose center spans more than 100,000 SF and stands over two stories tall in some areas. The center includes a 2-tier pro-style basketball court, a natatorium, and a 1,000-seat concert hall.
The concert hall, with specially designed acoustics, has soundproof walls ensuring optimal sound quality and buffering sound transfer between the theater and the swimming pools. PolyPlex glass helps to keep out the wind and cold, while plate glass windows and a balcony offer views of the field, with entrances available from all four directions. The hall is also equipped with a catwalk for technical crews, enhancing the venue's functionality for diverse performances.
A 2,000-seat arena, inspired by the Rip Griffin Center at Lubbock Christian University, serves as a versatile venue for volleyball and basketball. It also houses training and rehab rooms, two hospitality rooms, locker rooms, coaches’ offices, three laundry rooms, and a multipurpose room that can be divided into two conference rooms.
The natatorium pool features a 25-yard competition pool, as well as a separate diving pool that features both one- and three-meter diving towers. The pool features a rim-flow stainless steel gutter system and a state-of-the-art Ultra Violet system for sanitation and chloramine destruction.
The performance center enhances the district's sports and cultural infrastructure and stands as a testament to the community’s commitment to providing top-notch facilities for its students and residents.
Project Overview
Owner
Andrews ISD
Project Delivery
CM@Risk
Architect
Hunter‐Corral Associates
Project Details
100,000
New Construction
Project Gallery
























